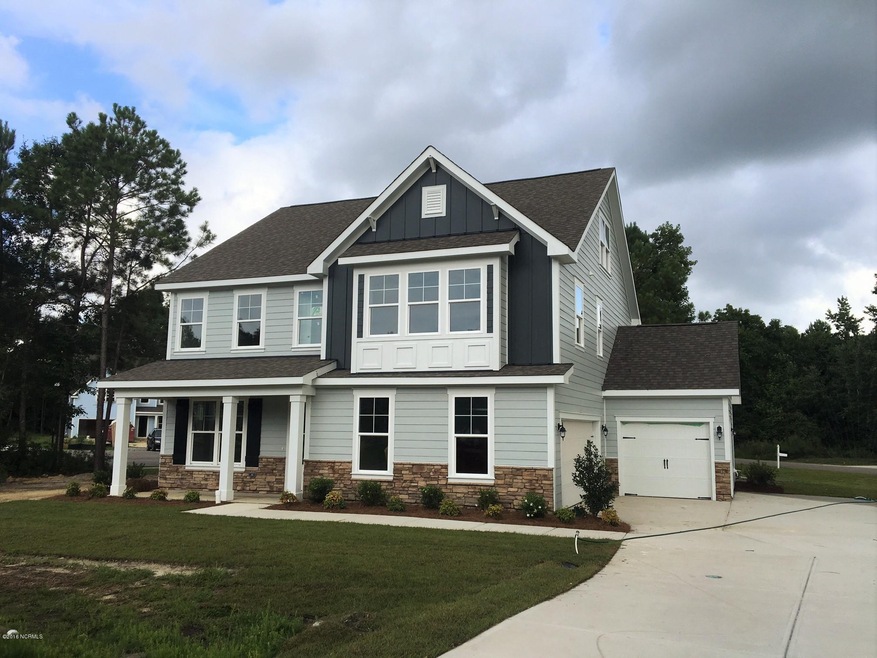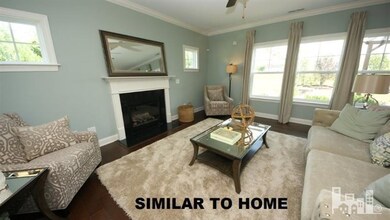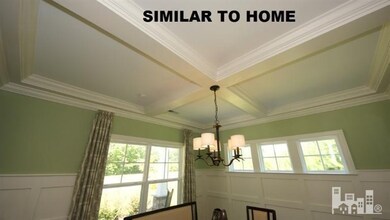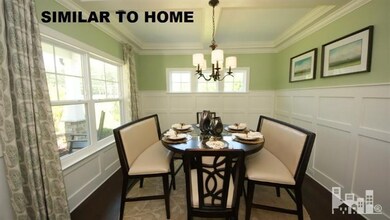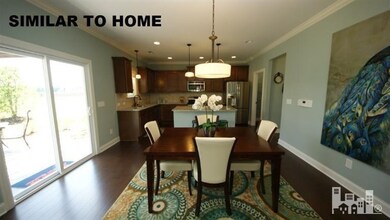
24 Ives Way Hampstead, NC 28443
Highlights
- Clubhouse
- Wooded Lot
- Corner Lot
- South Topsail Elementary School Rated A-
- Wood Flooring
- Mud Room
About This Home
As of August 2021America's #1 Builder is now building in Hampstead! Tons of trees, community pool/clubhouse, desirable schools and community sewer service make Majestic Oaks the ideal place to own your brand new home! Convenient to the beach or Wilmington, Mayfair and Topsail Island are both just about 20 minutes away. Built with an impressive list of included features,including a 3-car garage & screen porch, The Beechridge is easy living 3 story home. The 1st floor living area is very open with only a center island separating the Chefs kitchen from the dinette & family Room. A gorgeous dining room, powder room and walk-in pantry complete the main living area. The 2nd floor has 3 bedrooms with walk-in closets and a large media room with a closet, so it could be a 4th bedroom if you prefer.
Home Details
Home Type
- Single Family
Est. Annual Taxes
- $3,295
Year Built
- Built in 2016
Lot Details
- 0.46 Acre Lot
- Property fronts a private road
- Cul-De-Sac
- Corner Lot
- Wooded Lot
- Property is zoned County
HOA Fees
- $60 Monthly HOA Fees
Home Design
- Slab Foundation
- Wood Frame Construction
- Shingle Roof
- Stone Siding
- Stick Built Home
- Composite Building Materials
Interior Spaces
- 3,005 Sq Ft Home
- 3-Story Property
- Tray Ceiling
- Ceiling height of 9 feet or more
- Ceiling Fan
- Gas Log Fireplace
- Mud Room
- Living Room
- Formal Dining Room
Kitchen
- Built-In Microwave
- Dishwasher
- Disposal
Flooring
- Wood
- Carpet
- Tile
Bedrooms and Bathrooms
- 4 Bedrooms
- Walk-In Closet
- Walk-in Shower
Laundry
- Laundry Room
- Washer and Dryer Hookup
Parking
- 3 Car Attached Garage
- Driveway
Outdoor Features
- Patio
- Porch
Utilities
- Forced Air Heating and Cooling System
- Community Sewer or Septic
Listing and Financial Details
- Assessor Parcel Number 3292-31-4694-0000
Community Details
Overview
- Master Insurance
- Majestic Oaks Subdivision
- Maintained Community
Amenities
- Picnic Area
- Clubhouse
Recreation
- Community Pool
Security
- Resident Manager or Management On Site
Ownership History
Purchase Details
Home Financials for this Owner
Home Financials are based on the most recent Mortgage that was taken out on this home.Purchase Details
Home Financials for this Owner
Home Financials are based on the most recent Mortgage that was taken out on this home.Purchase Details
Similar Homes in Hampstead, NC
Home Values in the Area
Average Home Value in this Area
Purchase History
| Date | Type | Sale Price | Title Company |
|---|---|---|---|
| Warranty Deed | $538,000 | None Available | |
| Warranty Deed | $355,000 | None Available | |
| Special Warranty Deed | $470,000 | None Available |
Mortgage History
| Date | Status | Loan Amount | Loan Type |
|---|---|---|---|
| Open | $557,264 | New Conventional | |
| Previous Owner | $319,500 | New Conventional |
Property History
| Date | Event | Price | Change | Sq Ft Price |
|---|---|---|---|---|
| 07/29/2024 07/29/24 | Rented | $3,000 | 0.0% | -- |
| 07/23/2024 07/23/24 | Under Contract | -- | -- | -- |
| 07/18/2024 07/18/24 | For Rent | $3,000 | 0.0% | -- |
| 07/16/2024 07/16/24 | Under Contract | -- | -- | -- |
| 07/02/2024 07/02/24 | For Rent | $3,000 | 0.0% | -- |
| 08/19/2021 08/19/21 | Sold | $537,900 | -0.4% | $169 / Sq Ft |
| 07/20/2021 07/20/21 | Pending | -- | -- | -- |
| 07/06/2021 07/06/21 | For Sale | $539,900 | +52.1% | $169 / Sq Ft |
| 10/24/2016 10/24/16 | Sold | $355,000 | -9.4% | $118 / Sq Ft |
| 09/11/2016 09/11/16 | Pending | -- | -- | -- |
| 03/09/2016 03/09/16 | For Sale | $391,625 | -- | $130 / Sq Ft |
Tax History Compared to Growth
Tax History
| Year | Tax Paid | Tax Assessment Tax Assessment Total Assessment is a certain percentage of the fair market value that is determined by local assessors to be the total taxable value of land and additions on the property. | Land | Improvement |
|---|---|---|---|---|
| 2024 | $3,295 | $334,631 | $93,886 | $240,745 |
| 2023 | $3,295 | $334,631 | $93,886 | $240,745 |
| 2022 | $2,896 | $334,631 | $93,886 | $240,745 |
| 2021 | $0 | $334,631 | $93,886 | $240,745 |
| 2020 | $2,896 | $334,631 | $93,886 | $240,745 |
| 2019 | $2,896 | $334,631 | $93,886 | $240,745 |
| 2018 | $2,791 | $307,315 | $80,000 | $227,315 |
| 2017 | $2,791 | $307,315 | $80,000 | $227,315 |
| 2016 | $604 | $70,000 | $70,000 | $0 |
| 2015 | $604 | $70,000 | $70,000 | $0 |
| 2014 | $469 | $70,000 | $70,000 | $0 |
| 2013 | -- | $70,000 | $70,000 | $0 |
| 2012 | -- | $70,000 | $70,000 | $0 |
Agents Affiliated with this Home
-
M
Seller's Agent in 2024
Martin Evans
Pronto Property Management
(910) 262-9999
3 in this area
4 Total Sales
-
S
Seller's Agent in 2021
Susan Reinoehl
Sold Buy The Sea Realty
-
V
Buyer's Agent in 2021
Vance Murphy
Realty ONE Group Affinity
-
A
Seller's Agent in 2016
Andrew Urban
D.R. Horton, Inc
(910) 742-7946
95 Total Sales
-

Buyer Co-Listing Agent in 2016
Laura Betz
RE/MAX
(910) 233-7369
28 in this area
187 Total Sales
Map
Source: Hive MLS
MLS Number: 100005026
APN: 3292-31-4694-0000
- 703 Baby Doe Cir
- Lot 142 N Line
- Lot 244 Tide View
- 107 Weir Dr
- 22 Watchpost Place
- 102 Watchpost Place
- L225 E Keel Dr
- 30 Knots Bend Dr
- 11 Amidships Ln
- 429 Jackline Dr
- 141 Voyager Way
- 696 Majestic Oaks Dr
- Bismark Plan at Salters Haven
- Gramercy Plan at Salters Haven
- Cherry Plan at Salters Haven
- Westbury Plan at Salters Haven
- Wells Plan at Salters Haven
- Elizabeth Plan at Salters Haven
- Ellis Plan at Salters Haven
- Bryant Plan at Salters Haven
