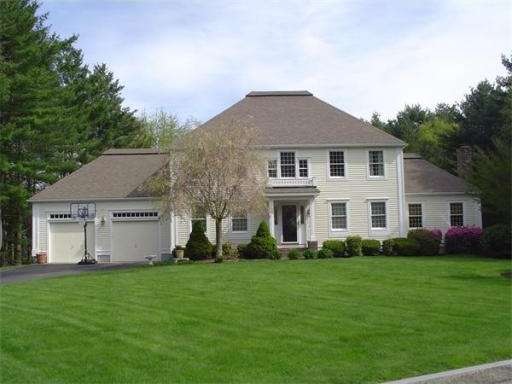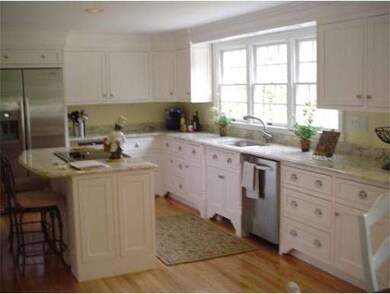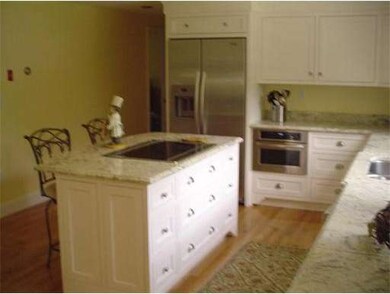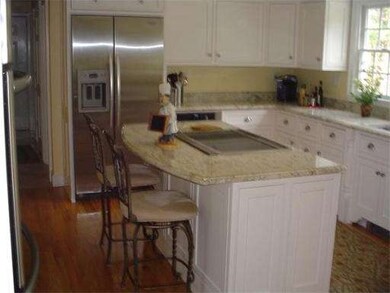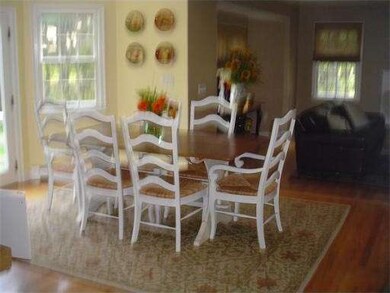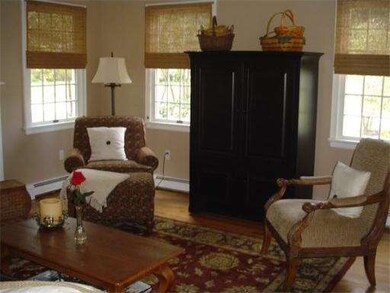
24 Jays Ln Hanover, MA 02339
About This Home
As of December 2021This hip roof colonial, offers a total of 3407 sq ft of living space(including the finished basement). The granite kichen leads to a large dining area and step down family room and an over sized deck. The 2nd floor offers a large master w/walk-in closet and bath, 2 large bedrooms and a nursey/office ajoining the master. The dining room has built in china cabinets. Hardwood floors throughtout the first level and new w/w on the second. C/A,C/V, convient to everything you need. A MUST SEE PROPERTY
Last Agent to Sell the Property
Sydney Elliott
William Raveis R.E. & Home Services License #455000495 Listed on: 04/23/2012
Last Buyer's Agent
Sydney Elliott
William Raveis R.E. & Home Services License #455000495 Listed on: 04/23/2012
Home Details
Home Type
Single Family
Est. Annual Taxes
$14,095
Year Built
1993
Lot Details
0
Listing Details
- Lot Description: Paved Drive, Cleared
- Special Features: None
- Property Sub Type: Detached
- Year Built: 1993
Interior Features
- Has Basement: Yes
- Fireplaces: 1
- Primary Bathroom: Yes
- Number of Rooms: 9
- Amenities: Shopping, Tennis Court, Park, Walk/Jog Trails, Stables, House of Worship, Public School
- Electric: 220 Volts, Circuit Breakers
- Energy: Insulated Windows, Insulated Doors
- Flooring: Wood, Tile, Wall to Wall Carpet
- Insulation: Full, Fiberglass
- Interior Amenities: Central Vacuum, Cable Available, French Doors
- Basement: Full, Partially Finished, Interior Access, Bulkhead, Sump Pump, Concrete Floor
- Bedroom 2: Second Floor, 13X14
- Bedroom 3: Second Floor, 13X14
- Bedroom 4: Second Floor, 6X8
- Kitchen: First Floor, 14X26
- Laundry Room: First Floor
- Living Room: First Floor, 14X14
- Master Bedroom: Second Floor, 14X17
- Master Bedroom Description: Full Bath, Cathedral Ceils, Ceiling Fans, Closet/Cabinets - Custom Built, Wall to Wall Carpet
- Dining Room: First Floor, 14X14
- Family Room: First Floor, 16X18
Exterior Features
- Construction: Frame
- Exterior: Clapboard, Shingles
- Exterior Features: Deck, Deck - Wood, Gutters, Prof. Landscape, Sprinkler System, Screens
- Foundation: Poured Concrete
Garage/Parking
- Garage Parking: Attached, Garage Door Opener
- Garage Spaces: 2
- Parking: Off-Street
- Parking Spaces: 6
Utilities
- Cooling Zones: 2
- Heat Zones: 5
- Hot Water: Separate Booster
- Utility Connections: for Electric Range, for Electric Oven, for Electric Dryer, Washer Hookup, Icemaker Connection
Condo/Co-op/Association
- HOA: No
Ownership History
Purchase Details
Purchase Details
Similar Homes in Hanover, MA
Home Values in the Area
Average Home Value in this Area
Purchase History
| Date | Type | Sale Price | Title Company |
|---|---|---|---|
| Deed | $324,500 | -- | |
| Deed | $324,500 | -- | |
| Deed | $325,000 | -- | |
| Deed | $325,000 | -- |
Mortgage History
| Date | Status | Loan Amount | Loan Type |
|---|---|---|---|
| Open | $803,500 | Purchase Money Mortgage | |
| Closed | $803,500 | Purchase Money Mortgage | |
| Closed | $400,000 | Stand Alone Refi Refinance Of Original Loan | |
| Closed | $80,000 | Stand Alone Refi Refinance Of Original Loan | |
| Closed | $468,000 | Stand Alone Refi Refinance Of Original Loan | |
| Closed | $65,300 | Credit Line Revolving | |
| Closed | $60,000 | No Value Available | |
| Closed | $500,000 | New Conventional |
Property History
| Date | Event | Price | Change | Sq Ft Price |
|---|---|---|---|---|
| 12/20/2021 12/20/21 | Sold | $1,043,500 | +5.5% | $372 / Sq Ft |
| 11/06/2021 11/06/21 | Pending | -- | -- | -- |
| 11/04/2021 11/04/21 | For Sale | -- | -- | -- |
| 10/19/2021 10/19/21 | Pending | -- | -- | -- |
| 10/14/2021 10/14/21 | For Sale | $989,000 | +57.7% | $352 / Sq Ft |
| 08/09/2012 08/09/12 | Sold | $627,000 | -1.9% | $223 / Sq Ft |
| 06/15/2012 06/15/12 | Pending | -- | -- | -- |
| 04/23/2012 04/23/12 | For Sale | $639,000 | -- | $228 / Sq Ft |
Tax History Compared to Growth
Tax History
| Year | Tax Paid | Tax Assessment Tax Assessment Total Assessment is a certain percentage of the fair market value that is determined by local assessors to be the total taxable value of land and additions on the property. | Land | Improvement |
|---|---|---|---|---|
| 2025 | $14,095 | $1,141,300 | $338,000 | $803,300 |
| 2024 | $13,649 | $1,063,000 | $338,000 | $725,000 |
| 2023 | $13,180 | $977,000 | $307,200 | $669,800 |
| 2022 | $11,588 | $759,900 | $270,400 | $489,500 |
| 2021 | $11,384 | $697,100 | $245,700 | $451,400 |
| 2020 | $11,040 | $676,900 | $245,700 | $431,200 |
| 2019 | $11,013 | $671,100 | $268,100 | $403,000 |
| 2018 | $10,268 | $630,700 | $268,100 | $362,600 |
| 2017 | $10,454 | $632,800 | $273,300 | $359,500 |
| 2016 | $10,114 | $599,900 | $248,600 | $351,300 |
| 2015 | $9,688 | $599,900 | $248,600 | $351,300 |
Agents Affiliated with this Home
-

Seller's Agent in 2021
Nancy Virta
The Firm
(617) 719-1483
7 in this area
86 Total Sales
-

Buyer's Agent in 2021
Marni Migliaccio
The Firm
(213) 509-3823
4 in this area
93 Total Sales
-
S
Seller's Agent in 2012
Sydney Elliott
William Raveis R.E. & Home Services
Map
Source: MLS Property Information Network (MLS PIN)
MLS Number: 71371515
APN: HANO-000038-000000-000079
- 294 Silver St
- 17 Maplewood Dr
- 57 Twin Fawn Dr
- 18 Arend Cir
- 87 Deborah Rd
- 137 Stonegate Ln
- 96 Hanover St
- 23 Tindale Way
- 188 Spring St
- 619 Main St
- 26 Silver Brook Ln
- 36 Grove St
- 150 Spring Meadow Ln Unit 150
- 116 Spring Meadow Ln
- 79 Spring Meadow Ln Unit 79
- 98 Spring Meadow Ln Unit 98
- 162 Plymouth Rd
- 370 Broadway
- 19 Brewster Ln
- 206 Circuit St
