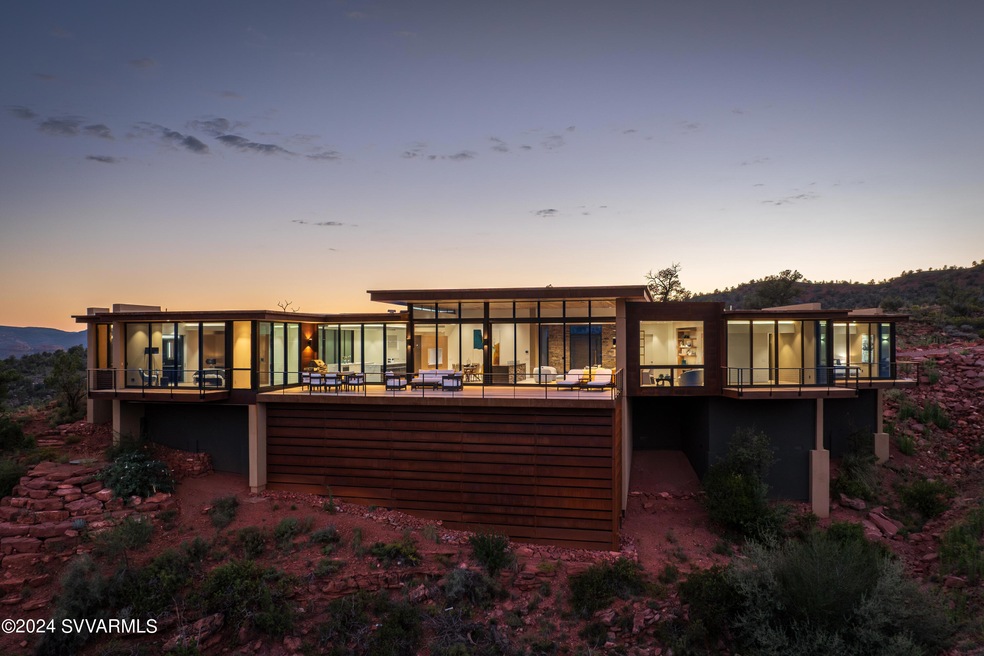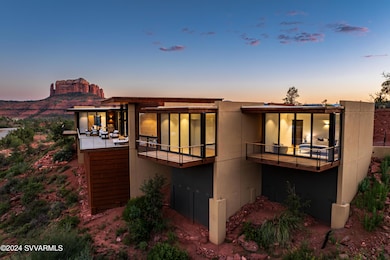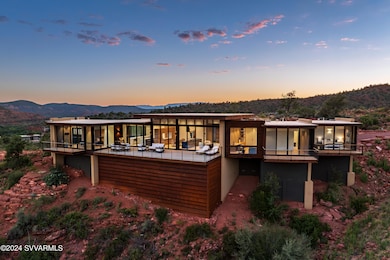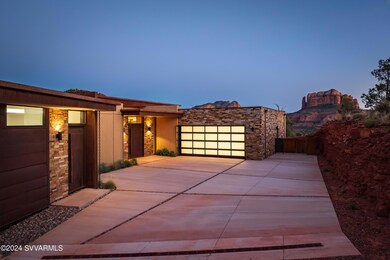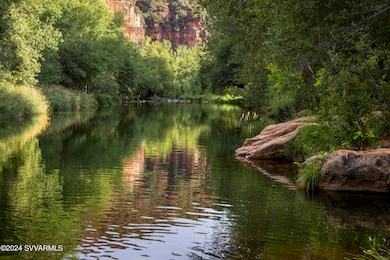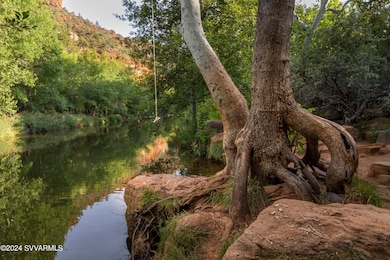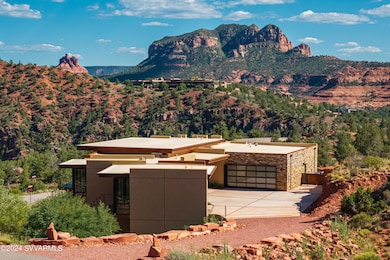
24 Jefferson Ct Sedona, AZ 86336
Highlights
- Popular Property
- Gated Community
- Midcentury Modern Architecture
- Views of Red Rock
- Open Floorplan
- Covered Deck
About This Home
As of October 2024BRAND NEW LUXURY HOME IN SEDONA, AZ.Experience unparalleled luxury in this exquisite 3-bedroom, 3.5-bath, 3,650 sq ft masterpiece located in the incredibly private and beautiful community of Mystic Heights. A simple 10-minute walk from the beautiful Oak Creek, this private oasis offers breathtaking red rock views that blend sophisticated design with Sedona's natural beauty. Featuring an incredible serene reading room, a luxurious steam shower, and elegant cove lighting that enhances every corner of this home. All melded together to create a warm, inviting, serene ambiance. Constructed to the highest quality standard, with an opportunity to expand an additional 1,000 sq ft on the lower level. Don't miss your chance to own a piece of paradise at this second-to-none property in Sedona, AZ.
Last Agent to Sell the Property
Posterity 44 LLC License #BR682052000 Listed on: 09/04/2024
Home Details
Home Type
- Single Family
Est. Annual Taxes
- $558
Year Built
- Built in 2022
Lot Details
- 0.81 Acre Lot
- Rural Setting
- Corner Lot
- Landscaped with Trees
Property Views
- Red Rock
- Panoramic
- City
- Mountain
- Desert
Home Design
- Midcentury Modern Architecture
- Contemporary Architecture
- Stem Wall Foundation
- Wood Frame Construction
- Foam Roof
- Stucco
- Stone
Interior Spaces
- 3,650 Sq Ft Home
- 1-Story Property
- Open Floorplan
- Skylights
- Self Contained Fireplace Unit Or Insert
- Double Pane Windows
- Vertical Blinds
- Great Room
- Den
- Tile Flooring
Kitchen
- Walk-In Pantry
- Double Oven
- Electric Oven
- Cooktop
- Microwave
- Dishwasher
- ENERGY STAR Qualified Appliances
- Kitchen Island
- Disposal
Bedrooms and Bathrooms
- 3 Bedrooms
- Walk-In Closet
- 4 Bathrooms
- Bathtub With Separate Shower Stall
Laundry
- Dryer
- Washer
Home Security
- Alarm System
- Fire and Smoke Detector
- Fire Sprinkler System
Parking
- Garage
- Garage Door Opener
- Off-Street Parking
Accessible Home Design
- Level Entry For Accessibility
Outdoor Features
- Covered Deck
- Covered patio or porch
Utilities
- Refrigerated Cooling System
- Humidifier
- Heating Available
- Private Water Source
- Electric Water Heater
- Private Sewer
Listing and Financial Details
- Assessor Parcel Number 40812058
Community Details
Overview
- Property has a Home Owners Association
- Mystic Heights Subdivision
Security
- Gated Community
Ownership History
Purchase Details
Home Financials for this Owner
Home Financials are based on the most recent Mortgage that was taken out on this home.Similar Homes in Sedona, AZ
Home Values in the Area
Average Home Value in this Area
Purchase History
| Date | Type | Sale Price | Title Company |
|---|---|---|---|
| Warranty Deed | $4,000,000 | Pioneer Title |
Mortgage History
| Date | Status | Loan Amount | Loan Type |
|---|---|---|---|
| Open | $2,920,000 | New Conventional |
Property History
| Date | Event | Price | Change | Sq Ft Price |
|---|---|---|---|---|
| 07/02/2025 07/02/25 | For Sale | $4,199,900 | +5.0% | $1,137 / Sq Ft |
| 10/23/2024 10/23/24 | Sold | $4,000,000 | -8.0% | $1,096 / Sq Ft |
| 09/29/2024 09/29/24 | Pending | -- | -- | -- |
| 09/04/2024 09/04/24 | For Sale | $4,350,000 | -- | $1,192 / Sq Ft |
Tax History Compared to Growth
Tax History
| Year | Tax Paid | Tax Assessment Tax Assessment Total Assessment is a certain percentage of the fair market value that is determined by local assessors to be the total taxable value of land and additions on the property. | Land | Improvement |
|---|---|---|---|---|
| 2026 | $10,094 | $205,496 | -- | -- |
| 2024 | $558 | -- | -- | -- |
| 2023 | $558 | $27,390 | $27,390 | $0 |
| 2022 | $548 | $6,142 | $6,142 | $0 |
| 2021 | $585 | $6,142 | $6,142 | $0 |
| 2020 | $614 | $0 | $0 | $0 |
Agents Affiliated with this Home
-

Seller's Agent in 2025
Steven Bauman
Coldwell Banker Realty
(480) 388-2032
125 Total Sales
-

Seller's Agent in 2024
Jack Johnson
Posterity 44 LLC
(928) 202-2720
66 Total Sales
Map
Source: Sedona Verde Valley Association of REALTORS®
MLS Number: 537009
APN: 408-12-058
- 31 Jefferson Ct Unit 17
- 31 Jefferson Ct
- 54 Jefferson Ct
- 140 Hilltop Rd Unit 14 Rd
- 7 Peak Point Ct
- 44 Jefferson Ct
- 130 Hilltop Rd
- 85 Hilltop Rd Unit 5
- 85 Hilltop Rd
- 150 Hilltop Rd
- 135 Hilltop Rd Unit 10
- 1515 Chavez Ranch Rd
- 134 Back O Beyond Cir
- 225 Scenic Dr
- 551 Elysian Dr Lots A & B --
- 360 Woodland Dr
- 55 N Primrose Point
- 50 Forest Ln
- 210 Woodland Dr
- 175 Cathedral Rock Tr
