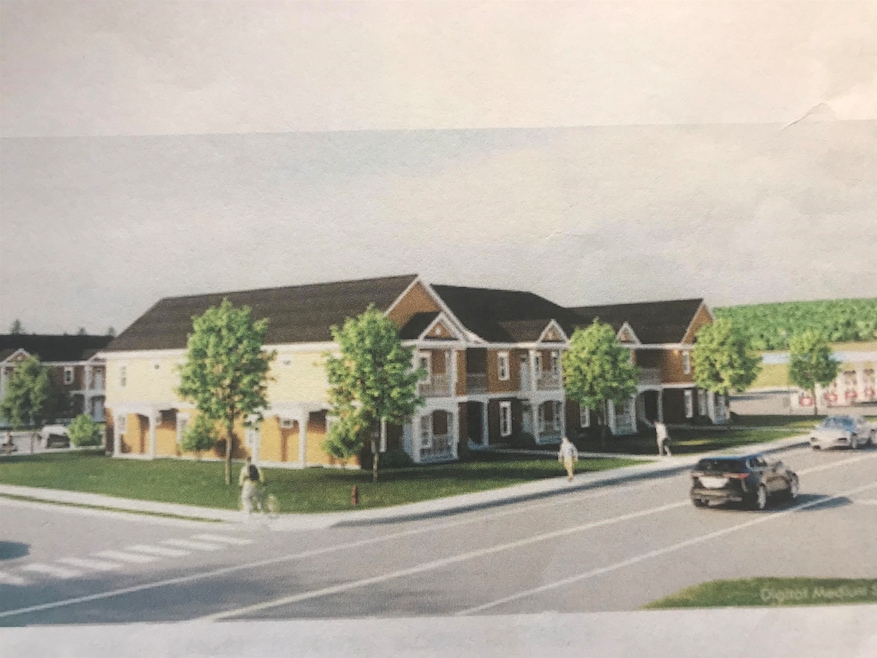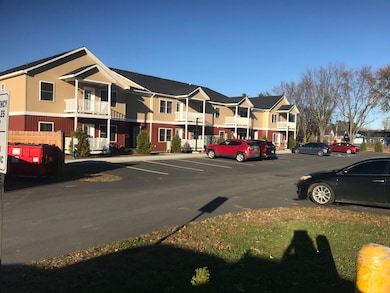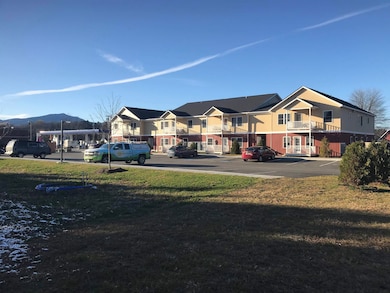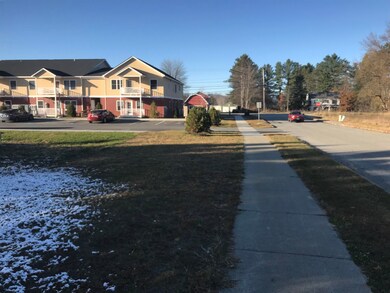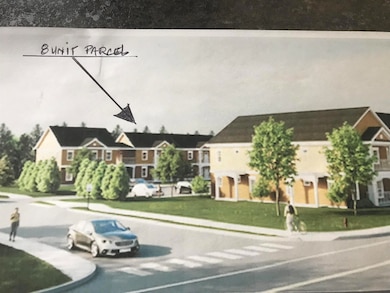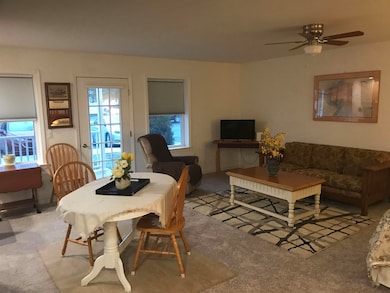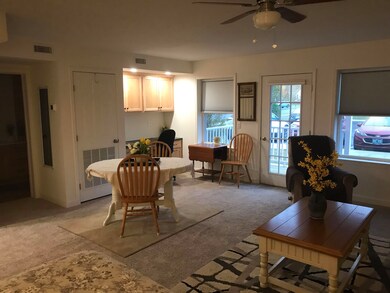24 Jersey Way Morristown, VT 05661
Estimated payment $24,440/month
Total Views
9,579
--
Bed
--
Bath
13,440
Sq Ft
$298
Price per Sq Ft
Highlights
- Deck
- Balcony
- Board and Batten Siding
- Corner Lot
- Double Pane Windows
- Vinyl Plank Flooring
About This Home
Listing Agent is a partner in Jersey Heights Residences LLC.
Property is fully occupied
Adjacent parcel is available and is fully permitted through Local Authority and Act 250, and improved with municipal water and sewer, underground power, sidewalks, paved driveway and parking for an additional 8 units. Separately listed at $489,000.00.
Property Details
Home Type
- Multi-Family
Est. Annual Taxes
- $41,607
Year Built
- Built in 2024
Lot Details
- 0.6 Acre Lot
- Corner Lot
- Level Lot
Home Design
- Concrete Foundation
- Wood Frame Construction
- Shingle Roof
- Board and Batten Siding
- Vinyl Siding
Interior Spaces
- 13,440 Sq Ft Home
- Property has 2 Levels
- Double Pane Windows
- Low Emissivity Windows
- Window Screens
Flooring
- Carpet
- Vinyl Plank
Parking
- Paved Parking
- On-Site Parking
Outdoor Features
- Balcony
- Deck
Location
- City Lot
Utilities
- Mini Split Air Conditioners
- Mini Split Heat Pump
- Separate Meters
- Underground Utilities
- Internet Available
- Cable TV Available
Community Details
Overview
- 15 Units
- Jersey Heights Residences Subdivision
Recreation
- Snow Removal
Building Details
- 15 Leased Units
- Gross Income $348,000
- Net Operating Income $260,084
Map
Create a Home Valuation Report for This Property
The Home Valuation Report is an in-depth analysis detailing your home's value as well as a comparison with similar homes in the area
Home Values in the Area
Average Home Value in this Area
Tax History
| Year | Tax Paid | Tax Assessment Tax Assessment Total Assessment is a certain percentage of the fair market value that is determined by local assessors to be the total taxable value of land and additions on the property. | Land | Improvement |
|---|---|---|---|---|
| 2024 | $41,607 | $2,022,700 | $194,500 | $1,828,200 |
| 2023 | $1,346 | $114,000 | $77,500 | $36,500 |
| 2022 | $5,079 | $184,100 | $92,300 | $91,800 |
| 2021 | $4,540 | $170,500 | $37,500 | $133,000 |
| 2020 | $4,384 | $170,500 | $37,500 | $133,000 |
| 2019 | $4,250 | $170,500 | $37,500 | $133,000 |
| 2018 | $4,101 | $170,500 | $37,500 | $133,000 |
| 2017 | $3,812 | $170,500 | $37,500 | $133,000 |
| 2016 | $3,775 | $170,500 | $37,500 | $133,000 |
Source: Public Records
Property History
| Date | Event | Price | List to Sale | Price per Sq Ft |
|---|---|---|---|---|
| 05/27/2025 05/27/25 | Price Changed | $3,999,000 | -4.8% | $298 / Sq Ft |
| 04/12/2025 04/12/25 | For Sale | $4,199,000 | 0.0% | $312 / Sq Ft |
| 04/12/2025 04/12/25 | Off Market | $4,199,000 | -- | -- |
| 04/11/2025 04/11/25 | For Sale | $4,199,000 | -- | $312 / Sq Ft |
Source: PrimeMLS
Purchase History
| Date | Type | Sale Price | Title Company |
|---|---|---|---|
| Deed | $150,000 | -- | |
| Deed | $150,000 | -- | |
| Deed | $150,000 | -- | |
| Deed | $110,000 | -- | |
| Deed | $110,000 | -- | |
| Deed | $110,000 | -- | |
| Interfamily Deed Transfer | -- | -- | |
| Interfamily Deed Transfer | -- | -- | |
| Interfamily Deed Transfer | -- | -- | |
| Interfamily Deed Transfer | -- | -- |
Source: Public Records
Source: PrimeMLS
MLS Number: 5035920
APN: 414-129-10078
Nearby Homes
- 661 Laporte Rd
- 35 Best St
- 124 Congress St
- 373 Congress St
- 9 Brooklyn St
- 69 N River St
- 141 Summer St
- 79 Brooklyn Heights Rd
- 56 Maple St
- 195 Beacon Hill Rd
- 51 Hilltop Ln Unit 3
- 83 Maple St
- 632 Morristown Corners Rd
- 515 Washington Hwy
- 64 Wabun Ave
- 531 Beacon Hill Rd
- 60 Dinky Ln
- 00 Anderson Ln
- 46 Wilkins St
- 62 Woodsedge Rd
- 55 Foundry St
- 37 Catamount St
- 65 Northgate Plaza
- 103-105 Puckerbrush Rd E
- 77 Railroad St
- 46 School St Unit 3
- 112 Main St Unit 7
- 612 Sylvan Park Rd Unit 612A
- 5907 Mountain Rd Unit A
- 225 Mountain Glen Dr Unit 3
- 4323 Vt-108 Unit ID1255746P
- 4323 Vt-108 Unit ID1255743P
- 4232 Bolton Valley Access Rd Unit 3L
- 832 Vt-15
- 424 Vt Route 15
- 450 Main St
- 4 Nashville Rd
- 23 Terrace St
- 18 Langdon St Unit 310
- 18 Langdon St Unit 308
