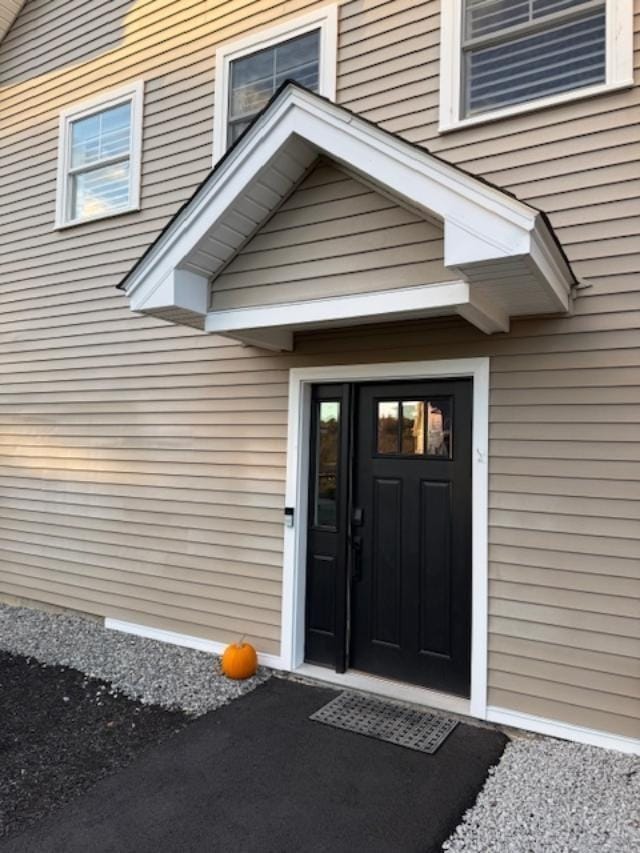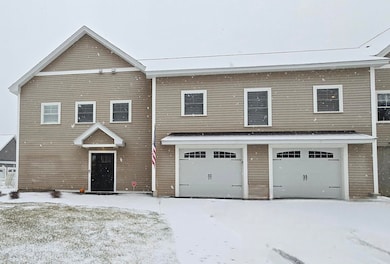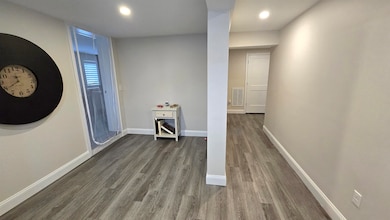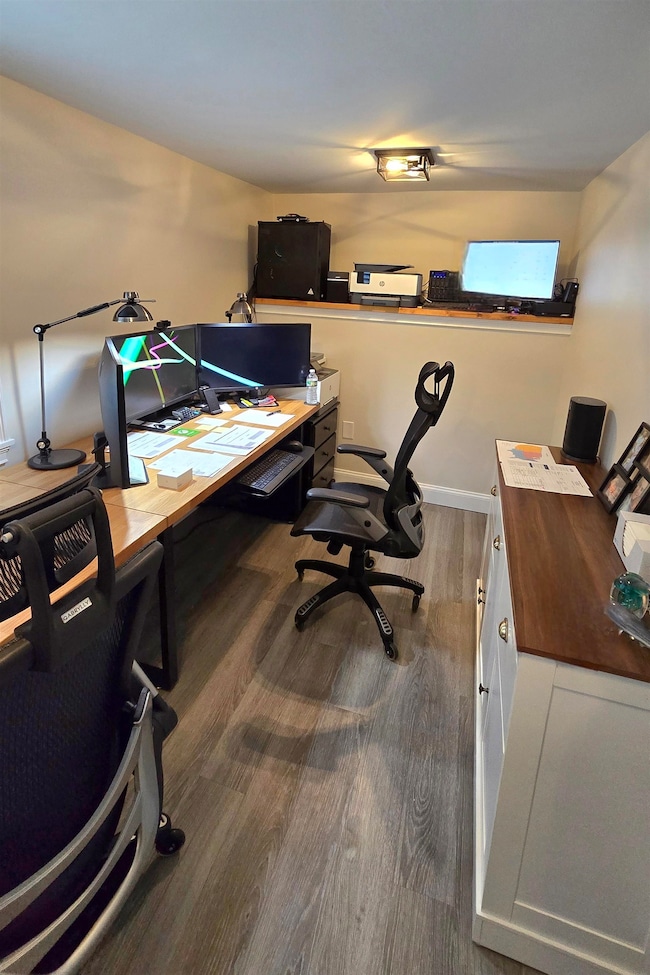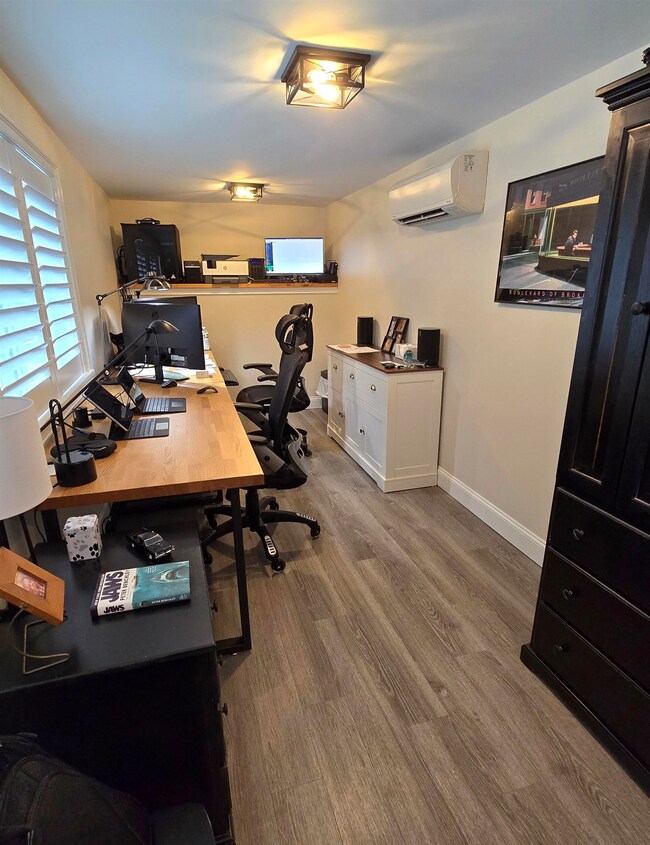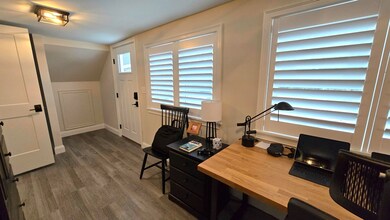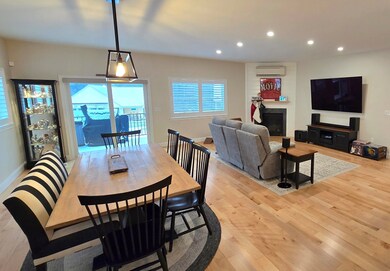24 John Hardie Way Chichester, NH 03258
Estimated payment $3,591/month
Highlights
- A-Frame Home
- Wood Flooring
- 2 Car Direct Access Garage
- Deck
- Den
- Patio
About This Home
**NO AGE RESTRICTION** on this unit located in The White Birches of Chichester. Welcome to this immaculate, newer construction two-bedroom, two-bathroom condo that offers sophisticated, low-maintenance living. The moment you step inside, you will recognize the commitment to quality: The seller spared no expense, updating and upgrading this home with the meticulous care and attention of someone planning to reside here forever. The heart of the home is a gorgeous, light-filled, open-concept space that features the kitchen, living, and dining areas. Maple hardwood floors flow seamlessly throughout, enhancing the modern feel. Natural light is perfectly controlled by elegant custom plantation shutters installed on every window. Designed for convenience and comfort, the main level includes a dedicated office space with direct access to a brand-new 10' x 10' patio, expanding your living space outdoors. An adjacent deck is perfect for grilling. This is a truly smart home, equipped with cutting-edge devices that let you remotely monitor and control heating and cooling for optimal comfort and efficiency. The attached two-car garage features brand-new concrete-coated flooring, providing a clean, durable finish. Offering the perfect blend of modern style, convenience, and community, this home is ideally located. Close to Concord but far enough to gain some peace and quiet. This rare offering in a small association is turn-key, and ready for its next discerning owner.
Property Details
Home Type
- Condominium
Est. Annual Taxes
- $6,906
Year Built
- Built in 1989
Lot Details
- Property fronts a private road
Parking
- 2 Car Direct Access Garage
- Heated Garage
- Automatic Garage Door Opener
- Driveway
Home Design
- A-Frame Home
- Wood Frame Construction
- Insulated Concrete Forms
Interior Spaces
- 2,260 Sq Ft Home
- Property has 2 Levels
- Window Treatments
- Den
- Wood Flooring
- Finished Basement
- Interior Basement Entry
- Smart Thermostat
Kitchen
- Gas Range
- Microwave
- Dishwasher
- Disposal
Bedrooms and Bathrooms
- 2 Bedrooms
- En-Suite Primary Bedroom
- En-Suite Bathroom
- 2 Full Bathrooms
Outdoor Features
- Deck
- Patio
Utilities
- Mini Split Air Conditioners
- Heat Pump System
- Mini Split Heat Pump
- Private Water Source
- Drilled Well
- Shared Sewer
- Cable TV Available
Community Details
- The White Birches Condos
Map
Home Values in the Area
Average Home Value in this Area
Tax History
| Year | Tax Paid | Tax Assessment Tax Assessment Total Assessment is a certain percentage of the fair market value that is determined by local assessors to be the total taxable value of land and additions on the property. | Land | Improvement |
|---|---|---|---|---|
| 2024 | $6,906 | $398,500 | $0 | $398,500 |
| 2023 | $5,911 | $360,000 | $0 | $360,000 |
| 2022 | $1,170 | $48,000 | $0 | $48,000 |
| 2021 | $1,109 | $48,000 | $0 | $48,000 |
| 2020 | $0 | $0 | $0 | $0 |
| 2019 | $0 | $0 | $0 | $0 |
Property History
| Date | Event | Price | List to Sale | Price per Sq Ft | Prior Sale |
|---|---|---|---|---|---|
| 12/08/2025 12/08/25 | Price Changed | $575,000 | -8.0% | $254 / Sq Ft | |
| 12/02/2025 12/02/25 | For Sale | $625,000 | +19.0% | $277 / Sq Ft | |
| 05/05/2025 05/05/25 | Sold | $525,000 | 0.0% | $297 / Sq Ft | View Prior Sale |
| 03/25/2025 03/25/25 | For Sale | $525,000 | -- | $297 / Sq Ft |
Purchase History
| Date | Type | Sale Price | Title Company |
|---|---|---|---|
| Condominium Deed | $525,000 | None Available | |
| Condominium Deed | $525,000 | None Available |
Mortgage History
| Date | Status | Loan Amount | Loan Type |
|---|---|---|---|
| Open | $498,750 | Purchase Money Mortgage | |
| Closed | $498,750 | Purchase Money Mortgage |
Source: PrimeMLS
MLS Number: 5071042
APN: CHCH M:00003 B:000068 L:00B-16
- 7 John Hardie Way
- 361 Dover Rd
- 438 Route 106 S
- 239 Ricker Rd
- 18 Ked Dr
- 5 Midmark Ln
- 762 Robinson Rd
- 66 Staniels Rd
- 00 Wales Bridge Rd Unit 5
- 15 Canterbury Rd
- 14 Short Falls Rd
- 31 Ilona Ln
- 834 Borough Rd
- 611 N Pembroke Rd
- 15 Fred Wood Dr
- 294 Portsmouth St
- 39 Route 129
- 667 Borough Rd
- 8 NE Village Rd
- 24 Cricket Ln
- 293 Bear Hill Rd Unit 1
- 169 Portsmouth St
- 169 Portsmouth St Unit C-82
- 169 Portsmouth St Unit E-124
- 169 Portsmouth St Unit A-52
- 53 Carpenter Rd
- 128 Loudon Rd Unit 11F
- 30 Cherry St Unit 30-210
- 30 Cherry St
- 11 Stickney Ave
- 50 N State St
- 39 S Main St Unit 2
- 32 S Main St
- 4 N State St Unit 203
- 5-7 S State St
- 62 Washington St
- 50 Centre St Unit Down
- 51 Jackson St Unit 2
- 53 Hall St
- 8 Celtic St
