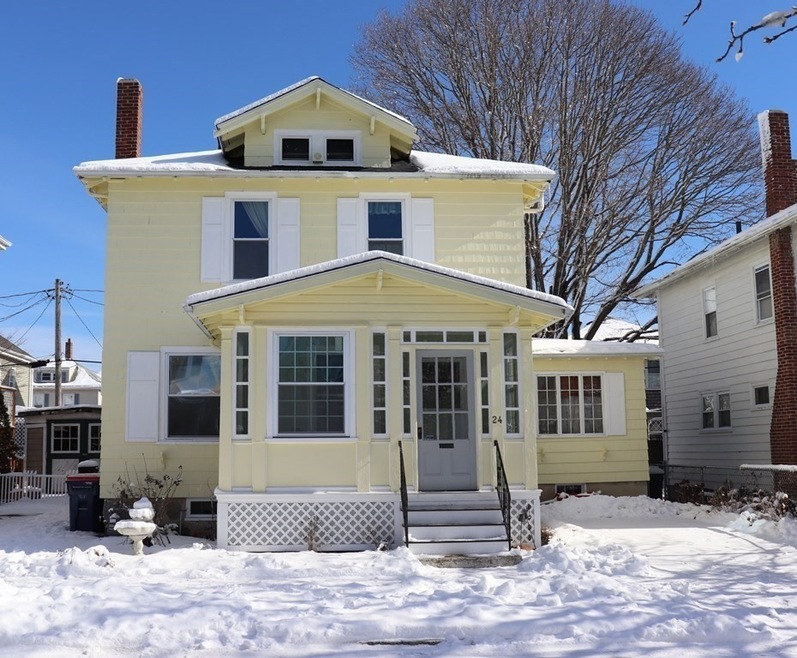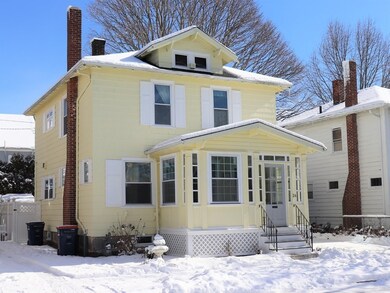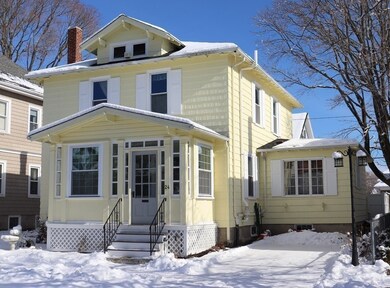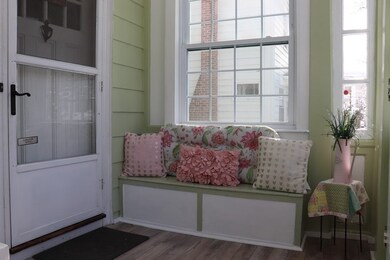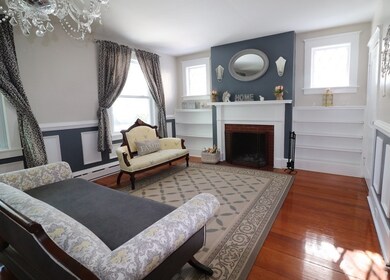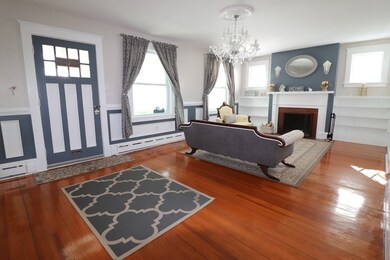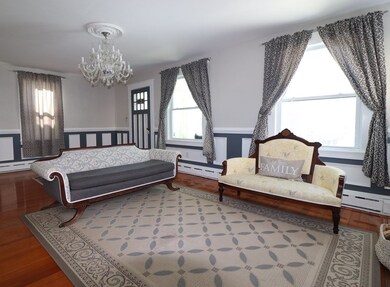
24 Jonathan St New Bedford, MA 02740
Downtown New Bedford NeighborhoodHighlights
- Deck
- Fenced Yard
- Enclosed patio or porch
- Wood Flooring
About This Home
As of June 2024Welcome to this lovely home just a block away from Buttonwood Park. Enjoy living in a wonderful neighborhood close to everything! This home features the traditional splendor of beautiful pine flooring, working fireplace, built in wall cabinets along with the modern look and feel of an updated kitchen and updated baths. Both the kitchen and bathroom feature radiant heat flooring. The exterior was fully painted in 2020 and most windows are updated vinyl insulated windows and a new roof was installed in Oct 2020. The house has fresh paint throughout and shows wonderfully. The home also features a wonderful rear deck and a fully fenced yard with a patio and firepit for those long summer nights we now yearn for! Don't miss this one. I will be holding an open house on both Saturday from 11:00am-12:30pm and Sunday from 10:00am-11:30am. No appointments required. All COVID protocols will be followed.
Last Agent to Sell the Property
Keller Williams South Watuppa Listed on: 02/10/2021

Home Details
Home Type
- Single Family
Est. Annual Taxes
- $4,454
Year Built
- Built in 1923
Lot Details
- Year Round Access
- Fenced Yard
- Property is zoned RA
Kitchen
- Range
- Microwave
- Dishwasher
Flooring
- Wood
- Wall to Wall Carpet
- Tile
- Vinyl
Outdoor Features
- Deck
- Enclosed patio or porch
- Rain Gutters
Schools
- NBHS High School
Utilities
- Window Unit Cooling System
- Hot Water Baseboard Heater
- Heating System Uses Gas
- Radiant Heating System
- Natural Gas Water Heater
Additional Features
- Basement
Listing and Financial Details
- Assessor Parcel Number M:0044 L:0338
Ownership History
Purchase Details
Home Financials for this Owner
Home Financials are based on the most recent Mortgage that was taken out on this home.Purchase Details
Home Financials for this Owner
Home Financials are based on the most recent Mortgage that was taken out on this home.Purchase Details
Similar Homes in New Bedford, MA
Home Values in the Area
Average Home Value in this Area
Purchase History
| Date | Type | Sale Price | Title Company |
|---|---|---|---|
| Not Resolvable | $331,000 | None Available | |
| Not Resolvable | $152,500 | -- | |
| Deed | -- | -- | |
| Deed | -- | -- |
Mortgage History
| Date | Status | Loan Amount | Loan Type |
|---|---|---|---|
| Open | $374,000 | Purchase Money Mortgage | |
| Closed | $374,000 | Purchase Money Mortgage | |
| Closed | $15,000 | Stand Alone Refi Refinance Of Original Loan | |
| Closed | $296,500 | Purchase Money Mortgage | |
| Previous Owner | $200,000 | Credit Line Revolving |
Property History
| Date | Event | Price | Change | Sq Ft Price |
|---|---|---|---|---|
| 06/11/2024 06/11/24 | Sold | $440,000 | +4.8% | $265 / Sq Ft |
| 04/23/2024 04/23/24 | Pending | -- | -- | -- |
| 04/15/2024 04/15/24 | For Sale | $419,900 | +26.9% | $253 / Sq Ft |
| 03/30/2021 03/30/21 | Sold | $331,000 | +4.6% | $199 / Sq Ft |
| 02/16/2021 02/16/21 | Pending | -- | -- | -- |
| 02/10/2021 02/10/21 | For Sale | $316,316 | +107.4% | $191 / Sq Ft |
| 08/23/2013 08/23/13 | Sold | $152,500 | 0.0% | $92 / Sq Ft |
| 08/01/2013 08/01/13 | Pending | -- | -- | -- |
| 07/30/2013 07/30/13 | Off Market | $152,500 | -- | -- |
| 06/14/2013 06/14/13 | Price Changed | $159,900 | -5.9% | $96 / Sq Ft |
| 05/02/2013 05/02/13 | For Sale | $169,900 | -- | $102 / Sq Ft |
Tax History Compared to Growth
Tax History
| Year | Tax Paid | Tax Assessment Tax Assessment Total Assessment is a certain percentage of the fair market value that is determined by local assessors to be the total taxable value of land and additions on the property. | Land | Improvement |
|---|---|---|---|---|
| 2025 | $4,454 | $393,800 | $114,800 | $279,000 |
| 2024 | $4,286 | $357,200 | $114,800 | $242,400 |
| 2023 | $4,454 | $311,700 | $100,400 | $211,300 |
| 2022 | $3,580 | $230,400 | $95,600 | $134,800 |
| 2021 | $3,438 | $220,500 | $94,100 | $126,400 |
| 2020 | $3,452 | $213,600 | $94,100 | $119,500 |
| 2019 | $3,335 | $202,500 | $94,100 | $108,400 |
| 2018 | $3,175 | $190,900 | $94,100 | $96,800 |
| 2017 | $3,099 | $185,700 | $94,100 | $91,600 |
| 2016 | $2,973 | $180,300 | $92,500 | $87,800 |
| 2015 | $2,803 | $178,200 | $92,500 | $85,700 |
| 2014 | $2,597 | $171,300 | $86,100 | $85,200 |
Agents Affiliated with this Home
-

Seller's Agent in 2024
The Mathew J Arruda Group
Compass
(508) 965-8683
42 in this area
341 Total Sales
-

Seller Co-Listing Agent in 2024
Mathew Arruda
Compass
(508) 965-8683
35 in this area
181 Total Sales
-
N
Buyer's Agent in 2024
Non Member
Non Member Office
-

Seller's Agent in 2021
Raymond Gendreau
Keller Williams South Watuppa
(508) 916-7471
5 in this area
138 Total Sales
-
J
Seller's Agent in 2013
Joseph Gomes
ERA The Castelo Group
-
M
Buyer's Agent in 2013
Mariann Wilcox
Howe Allen Realty
Map
Source: MLS Property Information Network (MLS PIN)
MLS Number: 72784533
APN: NEWB-000044-000000-000338
