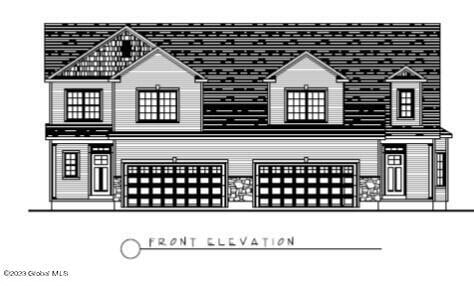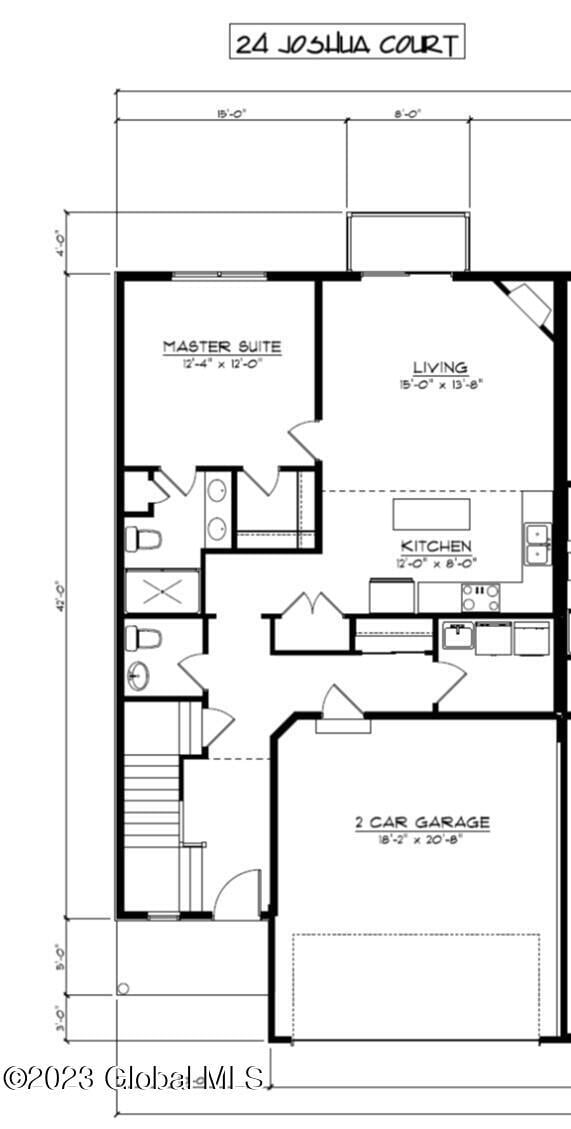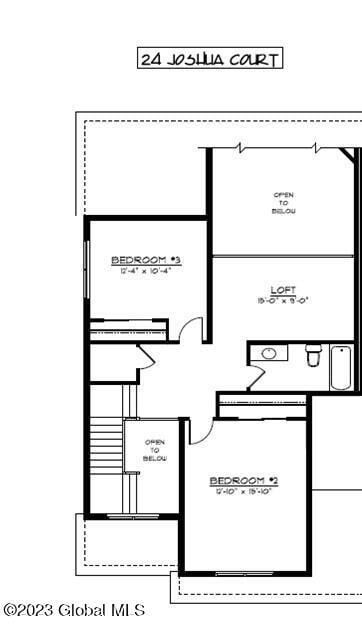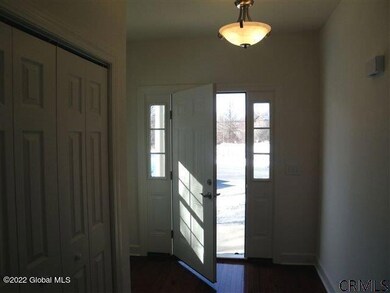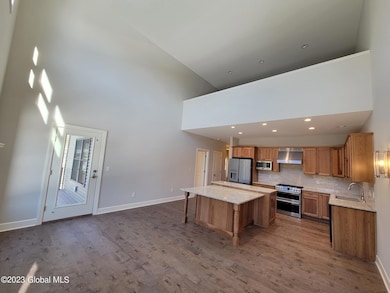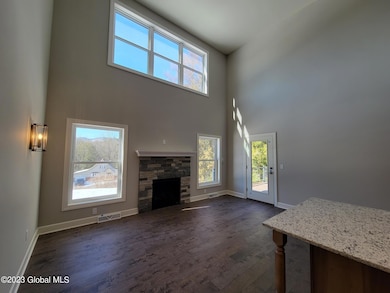24 Joshua Place Bethlehem, NY 12077
Estimated payment $2,782/month
Highlights
- New Construction
- Wood Flooring
- Stone Countertops
- Colonial Architecture
- Main Floor Primary Bedroom
- Porch
About This Home
Spec At Blueprint! Quicker Occupancy timeline! Luxury 2 Bedroom Townhome, 1st floor Master, Loft, 2.5 Baths and 2-Car Garage in Phase III. Just 3 lots remain. Walkout Basement Lot. Maintenance Free Community with convenient Bethlehem Center location. Close to all major arterials and shopping. Choose from Hodorowski Homes townhome plans and work with our architect to create your own unique design. High-end included amenities, decorator assistance and builder team involvement throughout. Photo are examples of finishes.
Listing Agent
Coldwell Banker Prime Properties License #30ME0743299 Listed on: 02/28/2023

Townhouse Details
Home Type
- Townhome
Est. Annual Taxes
- $9,500
Lot Details
- 8,712 Sq Ft Lot
- Front Yard Sprinklers
HOA Fees
- $171 Monthly HOA Fees
Parking
- 2 Car Attached Garage
- Driveway
Home Design
- New Construction
- Colonial Architecture
- Fiberglass Roof
- Stone Siding
- Vinyl Siding
Interior Spaces
- 1,600 Sq Ft Home
- Gas Fireplace
- Sliding Doors
Kitchen
- Eat-In Kitchen
- Range
- Microwave
- Dishwasher
- Stone Countertops
Flooring
- Wood
- Carpet
- Ceramic Tile
- Vinyl
Bedrooms and Bathrooms
- 2 Bedrooms
- Primary Bedroom on Main
- Walk-In Closet
- Bathroom on Main Level
- Ceramic Tile in Bathrooms
Laundry
- Laundry Room
- Laundry on main level
Unfinished Basement
- Basement Fills Entire Space Under The House
- Sump Pump
Outdoor Features
- Exterior Lighting
- Porch
Schools
- Bethlehem Central High School
Utilities
- Forced Air Heating and Cooling System
- Heating System Uses Natural Gas
- High Speed Internet
- Cable TV Available
Community Details
- Association fees include ground maintenance, snow removal, trash
- Sandybaya
Map
Home Values in the Area
Average Home Value in this Area
Tax History
| Year | Tax Paid | Tax Assessment Tax Assessment Total Assessment is a certain percentage of the fair market value that is determined by local assessors to be the total taxable value of land and additions on the property. | Land | Improvement |
|---|---|---|---|---|
| 2024 | $1,685 | $27,500 | $27,500 | $0 |
| 2023 | $1,588 | $27,500 | $27,500 | $0 |
| 2022 | $686 | $27,500 | $27,500 | $0 |
| 2021 | $221 | $6,875 | $6,875 | $0 |
| 2020 | $220 | $6,875 | $6,875 | $0 |
| 2019 | $187 | $6,875 | $6,875 | $0 |
| 2018 | $216 | $6,875 | $6,875 | $0 |
| 2017 | $152 | $6,875 | $6,875 | $0 |
| 2016 | $152 | $6,875 | $6,875 | $0 |
Property History
| Date | Event | Price | List to Sale | Price per Sq Ft |
|---|---|---|---|---|
| 05/16/2023 05/16/23 | Price Changed | $346,900 | -7.3% | $217 / Sq Ft |
| 05/13/2023 05/13/23 | Pending | -- | -- | -- |
| 02/28/2023 02/28/23 | For Sale | $374,400 | -- | $234 / Sq Ft |
Source: Global MLS
MLS Number: 202312559
APN: 012200-098-000-0003-089-000-0000
- 22 Joshua Place
- 20 Joshua Place
- 31 Joshua Place
- 21 David Dr
- 21 Magee Dr
- 28 Chamberlain St
- 300 Bender Ln Unit Proposed Bld. Lot
- 4 Farmington Ct
- 43 Madeleine Ln
- 20 Farmington Ct
- Willow Plan at Reserve at Feura Bush - Trademark Series
- Aberdeen Plan at Reserve at Feura Bush - Trademark Series
- Eleonora Plan at Reserve at Feura Bush - Trademark Series
- Danbury Plan at Reserve at Feura Bush - Trademark Series
- Preston I Plan at Reserve at Feura Bush - Trademark Series
- Ravello Plan at Reserve at Feura Bush - Trademark Series
- Capri II Plan at Reserve at Feura Bush - Trademark Series
- Bell Grove II Plan at Reserve at Feura Bush - Trademark Series
- Franklin Plan at Reserve at Feura Bush - Trademark Series
- Meadow Plan at Reserve at Feura Bush - Trademark Series
