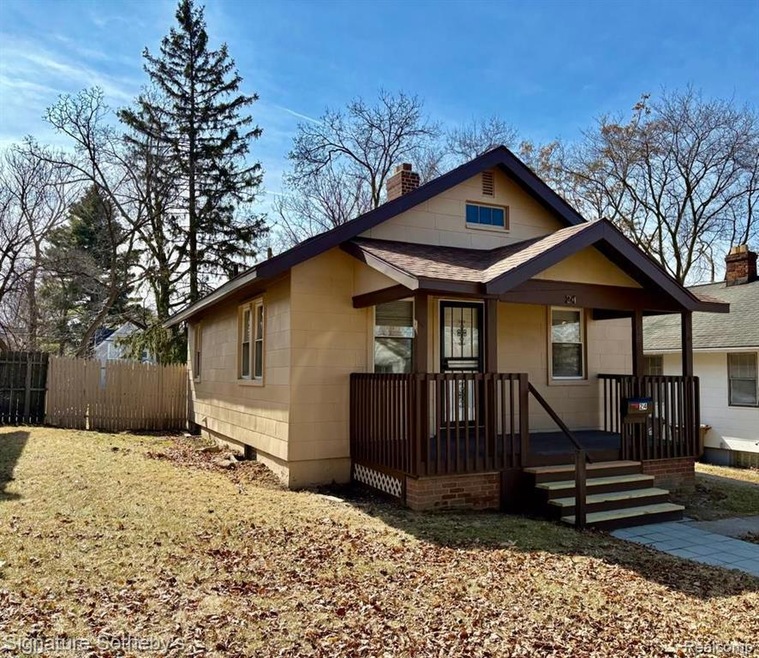
24 Kemp St Pontiac, MI 48342
Highlights
- Ranch Style House
- Covered Patio or Porch
- Asbestos
- No HOA
- Forced Air Heating System
- 3-minute walk to Perry Park
About This Home
As of May 2025BACK ON MARKET BUYERS FINANCING FELL THRU REDUCED! REDUCED! MOVE RIGHT IN! Walk across the large covered porch great for entertaining and catching cool breezes in the summer afternoons. When opening front door WOW. You will discover a freshly painted home, and new flooring. A true Chefs delight kitchen with loads of cabinetry featuring under cabinet lighting to brighten your counter tops (never prepare food in the dark again) and a floor to ceiling pantry with loads of shelving! Appliance package available. The bathroom features surround tub enclosure, updated cabinetry, and fixtures. Formal dining room that leads to kitchen. The basement is ready to be finished for more square footage with block windows. Home sits on a large lot with parking in the rear. Easy access to I-75, Great Lakes Crossing for dining and entertainment, close to Medical and Amazon.
Last Agent to Sell the Property
KW Showcase Realty License #6501221639 Listed on: 03/12/2025

Home Details
Home Type
- Single Family
Est. Annual Taxes
Year Built
- Built in 1920
Lot Details
- 5,663 Sq Ft Lot
- Lot Dimensions are 40.00 x 142.00
Home Design
- 784 Sq Ft Home
- Ranch Style House
- Block Foundation
- Asphalt Roof
- Asbestos
Bedrooms and Bathrooms
- 2 Bedrooms
- 1 Full Bathroom
Utilities
- Forced Air Heating System
- Heating System Uses Natural Gas
- Natural Gas Water Heater
- Cable TV Available
Additional Features
- Covered Patio or Porch
- Ground Level
- Unfinished Basement
Community Details
- No Home Owners Association
- Modern Housing Corp Add Subdivision
Listing and Financial Details
- Assessor Parcel Number 1420478010
- $3,000 Seller Concession
Ownership History
Purchase Details
Home Financials for this Owner
Home Financials are based on the most recent Mortgage that was taken out on this home.Purchase Details
Similar Homes in Pontiac, MI
Home Values in the Area
Average Home Value in this Area
Purchase History
| Date | Type | Sale Price | Title Company |
|---|---|---|---|
| Warranty Deed | $108,000 | Sterling Title Agency | |
| Warranty Deed | $108,000 | Sterling Title Agency | |
| Quit Claim Deed | -- | -- | |
| Interfamily Deed Transfer | -- | -- |
Mortgage History
| Date | Status | Loan Amount | Loan Type |
|---|---|---|---|
| Open | $86,400 | New Conventional | |
| Closed | $86,400 | New Conventional |
Property History
| Date | Event | Price | Change | Sq Ft Price |
|---|---|---|---|---|
| 05/23/2025 05/23/25 | Sold | $108,000 | +2.9% | $138 / Sq Ft |
| 04/18/2025 04/18/25 | Price Changed | $105,000 | +5.0% | $134 / Sq Ft |
| 04/17/2025 04/17/25 | Price Changed | $100,000 | -4.8% | $128 / Sq Ft |
| 04/01/2025 04/01/25 | Price Changed | $105,000 | -3.7% | $134 / Sq Ft |
| 03/25/2025 03/25/25 | Price Changed | $109,000 | -5.2% | $139 / Sq Ft |
| 03/21/2025 03/21/25 | Price Changed | $115,000 | -8.0% | $147 / Sq Ft |
| 03/12/2025 03/12/25 | For Sale | $125,000 | -- | $159 / Sq Ft |
Tax History Compared to Growth
Tax History
| Year | Tax Paid | Tax Assessment Tax Assessment Total Assessment is a certain percentage of the fair market value that is determined by local assessors to be the total taxable value of land and additions on the property. | Land | Improvement |
|---|---|---|---|---|
| 2024 | $486 | $18,620 | $0 | $0 |
| 2023 | $463 | $16,610 | $0 | $0 |
| 2022 | $510 | $14,780 | $0 | $0 |
| 2021 | $497 | $13,060 | $0 | $0 |
| 2020 | $422 | $11,750 | $0 | $0 |
| 2019 | $469 | $10,210 | $0 | $0 |
| 2018 | $441 | $8,330 | $0 | $0 |
| 2017 | $426 | $8,130 | $0 | $0 |
| 2016 | $454 | $7,690 | $0 | $0 |
| 2015 | -- | $7,530 | $0 | $0 |
| 2014 | -- | $7,140 | $0 | $0 |
| 2011 | -- | $10,210 | $0 | $0 |
Agents Affiliated with this Home
-
Karen Helland

Seller's Agent in 2025
Karen Helland
KW Showcase Realty
(248) 330-5904
55 in this area
173 Total Sales
-
Yasmeen Denha

Buyer's Agent in 2025
Yasmeen Denha
Inside Realty, LLC
(248) 755-1653
61 in this area
114 Total Sales
Map
Source: Realcomp
MLS Number: 20250016195
APN: 14-20-478-010
- 52 Whitfield St
- 50 Lewis St
- 37 Poplar Ave
- 124 Kemp St
- 73 Poplar Ave
- 25 E Howard St
- 111 Hamilton St
- 130 Baldwin Ave
- 123 Adelaide St
- 431 Perry St
- 27 Clarence St
- 388 N Perry St
- 119 Wolfe St
- 352 N Perry St
- 421 N Paddock St
- 272 Cesar e Chavez Ave
- 54 Hudson Ave
- 320 Cesar e Chavez Ave
- 0 Baldwin Rd Unit 20251027987
- 0 Baldwin Ave Unit 20240055811
