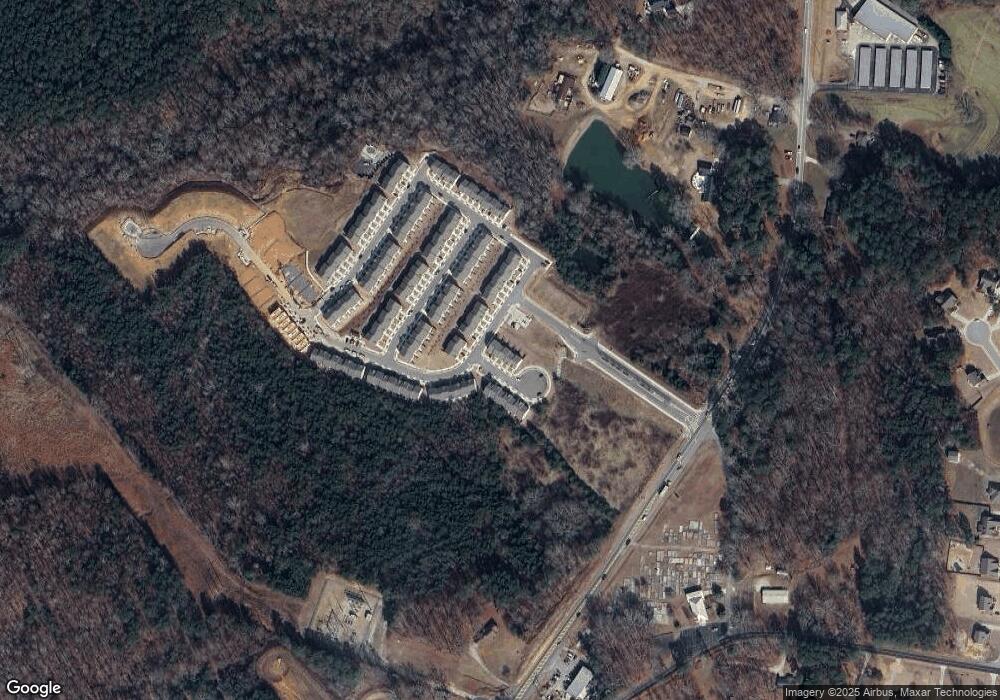24 Kielder Dr Winder, GA 30680
Estimated Value: $262,000 - $295,828
3
Beds
3
Baths
1,421
Sq Ft
$201/Sq Ft
Est. Value
About This Home
This home is located at 24 Kielder Dr, Winder, GA 30680 and is currently estimated at $284,957, approximately $200 per square foot. 24 Kielder Dr is a home with nearby schools including Kennedy Elementary School, Westside Middle School, and Apalachee High School.
Create a Home Valuation Report for This Property
The Home Valuation Report is an in-depth analysis detailing your home's value as well as a comparison with similar homes in the area
Home Values in the Area
Average Home Value in this Area
Tax History
| Year | Tax Paid | Tax Assessment Tax Assessment Total Assessment is a certain percentage of the fair market value that is determined by local assessors to be the total taxable value of land and additions on the property. | Land | Improvement |
|---|---|---|---|---|
| 2025 | $2,479 | $107,659 | $24,000 | $83,659 |
| 2024 | $2,731 | $121,658 | $26,000 | $95,658 |
Source: Public Records
Map
Nearby Homes
- 102 Rivington Dr
- 108 Rivington Dr
- 110 Rivington Dr
- 112 Rivington Dr
- 99 Rivington Dr
- 45 Rydal Way
- 59 Thetford Way
- 60 Thetford Way
- 29 Padley Dr
- 297 Rydal Way
- Cosmos Plan at Rivington Walk
- 43 Rydal Way
- 29 Arbor Way
- 106 Carterdale Ct Unit 1
- 670 Loganville Hwy
- 621 Loganville Hwy
- 236 Vision St
- 176 Market St
- 14 Smithwood Dr
- 449 Carl Bethlehem Rd SW
Your Personal Tour Guide
Ask me questions while you tour the home.
