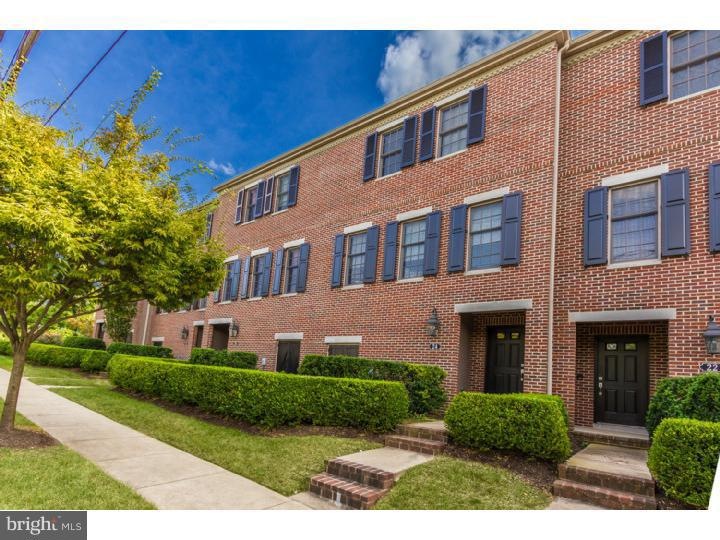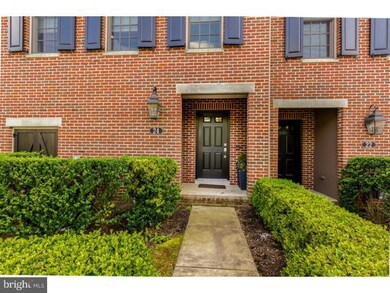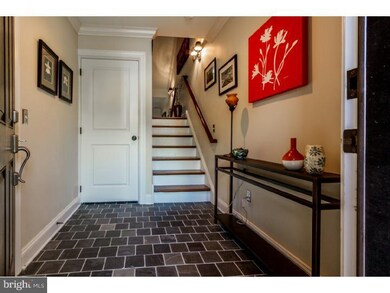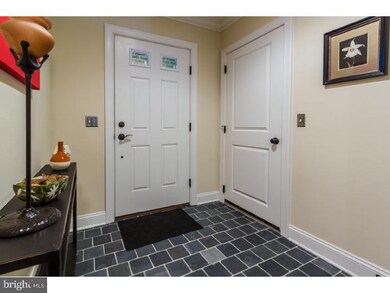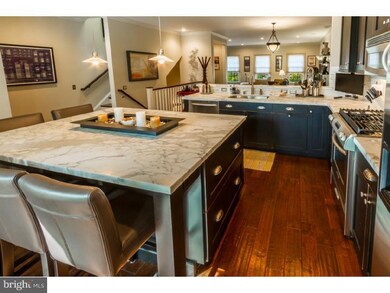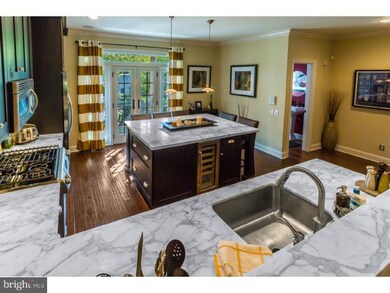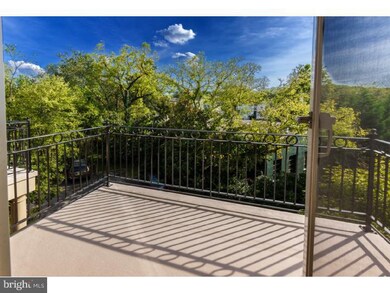
24 Kresson Rd Cherry Hill, NJ 08034
Highlights
- Colonial Architecture
- Wood Flooring
- Skylights
- A. Russell Knight Elementary School Rated A-
- 2 Car Direct Access Garage
- Butlers Pantry
About This Home
As of October 2023Sophisticated Townhouse has been upgraded t/out. Open fl plan on main level w/wide-plank h/w fls, 9'ceilings, LR has gas f/p, blanked by build-in custom bookcases, dining area w/wet-bar, powder room on main level, gourmet chef's kitchen has Carrera marble counters & 5-seat island/breakfast bar, dark stained 42" cabinets, upgraded SS appliances & French doors that lead to outdoor deck. Dimmer lights in kitchen, dining, & hallway areas. Fully installed surround-sound system w/speakers & individual volume controls installed in each room. Master BR w/2 large closets, French doors leading to outdoor porch & generous marble master BA w/soaking tub, separate large shower w/seamless glass door, double sinks & pocket doors. Guest bedroom has subway tiled bath w/shower, hallway has h/w fls, skylights for natural light t/out upper floor, 3 generous closets plus laundry area. All new custom window treatments t/out house. 2 car stacked garage with add'l parking space. Front & back entrances w/slate hallways.
Last Agent to Sell the Property
Prominent Properties Sotheby's International Realty License #8837256 Listed on: 09/11/2013
Townhouse Details
Home Type
- Townhome
Est. Annual Taxes
- $9,359
Year Built
- Built in 2007
Lot Details
- Lot Dimensions are 23x42
- Front Yard
- Property is in good condition
HOA Fees
- $275 Monthly HOA Fees
Parking
- 2 Car Direct Access Garage
- 1 Open Parking Space
- Garage Door Opener
- Driveway
Home Design
- Colonial Architecture
- Brick Exterior Construction
- Pitched Roof
- Shingle Roof
- Concrete Perimeter Foundation
Interior Spaces
- 2,196 Sq Ft Home
- Property has 3 Levels
- Wet Bar
- Ceiling Fan
- Skylights
- Gas Fireplace
- Living Room
- Dining Room
- Laundry on main level
Kitchen
- Butlers Pantry
- Dishwasher
- Kitchen Island
- Disposal
Flooring
- Wood
- Tile or Brick
Bedrooms and Bathrooms
- 2 Bedrooms
- En-Suite Primary Bedroom
- En-Suite Bathroom
Home Security
- Home Security System
- Intercom
Utilities
- Forced Air Heating and Cooling System
- Heating System Uses Gas
- 100 Amp Service
- Natural Gas Water Heater
- Cable TV Available
Additional Features
- Energy-Efficient Windows
- Exterior Lighting
Community Details
- Association fees include common area maintenance, exterior building maintenance, lawn maintenance, snow removal, parking fee, insurance
- Built by GRAVANICH
Listing and Financial Details
- Tax Lot 00001-C0003
- Assessor Parcel Number 09-00423 01-00001-C0003
Similar Homes in the area
Home Values in the Area
Average Home Value in this Area
Property History
| Date | Event | Price | Change | Sq Ft Price |
|---|---|---|---|---|
| 10/13/2023 10/13/23 | Sold | $600,000 | +10.1% | $241 / Sq Ft |
| 08/15/2023 08/15/23 | Pending | -- | -- | -- |
| 08/12/2023 08/12/23 | For Sale | $545,000 | +57.7% | $219 / Sq Ft |
| 06/07/2018 06/07/18 | Sold | $345,500 | -2.7% | -- |
| 04/26/2018 04/26/18 | Pending | -- | -- | -- |
| 04/04/2018 04/04/18 | For Sale | $355,000 | +5.2% | -- |
| 11/06/2013 11/06/13 | Sold | $337,500 | -3.5% | $154 / Sq Ft |
| 10/04/2013 10/04/13 | Pending | -- | -- | -- |
| 09/11/2013 09/11/13 | For Sale | $349,900 | -1.4% | $159 / Sq Ft |
| 09/27/2012 09/27/12 | Sold | $355,000 | -2.7% | $209 / Sq Ft |
| 07/23/2012 07/23/12 | Pending | -- | -- | -- |
| 07/17/2012 07/17/12 | For Sale | $365,000 | -- | $215 / Sq Ft |
Tax History Compared to Growth
Agents Affiliated with this Home
-
Nicole Villante

Seller's Agent in 2023
Nicole Villante
Coldwell Banker Realty
(609) 929-6574
113 Total Sales
-
Taralyn Hendricks

Buyer's Agent in 2023
Taralyn Hendricks
Keller Williams - Main Street
(609) 760-7847
495 Total Sales
-
L
Seller's Agent in 2018
Logan Hanna
Heritage House Sotheby's Int'l Realty
-
Ronald Woods

Seller's Agent in 2013
Ronald Woods
Prominent Properties Sotheby's International Realty
(856) 979-6555
66 Total Sales
-
Josh Behr

Buyer's Agent in 2013
Josh Behr
Keller Williams Realty - Washington Township
(856) 470-7667
204 Total Sales
-
Charleen Orzechowski

Seller's Agent in 2012
Charleen Orzechowski
BHHS Fox & Roach
(856) 816-7416
46 Total Sales
Map
Source: Bright MLS
MLS Number: 1003585098
APN: 09 00423-0001-00001-0000-C0003
- 511 E Park Ave
- 31 Moore Ave
- 29 Moore Ave
- 9 Mcphelin Ave
- 127 Fowler Ave
- 258 Tavistock
- 251 Tavistock Unit C0251
- 130 Centre St
- 228 Centre St
- 20 Lee Ave
- 132 The Mews
- 109 Old Carriage Rd
- 333 S Atlantic Ave
- 307 Provincetown Cir
- 175 Mansfield Blvd N
- 613 Centre St
- 100 Park Blvd Unit 88 C
- 100 Park Blvd Unit 20C
- 100 Park Blvd Unit 2D
- 100 Park Blvd Unit 44D
