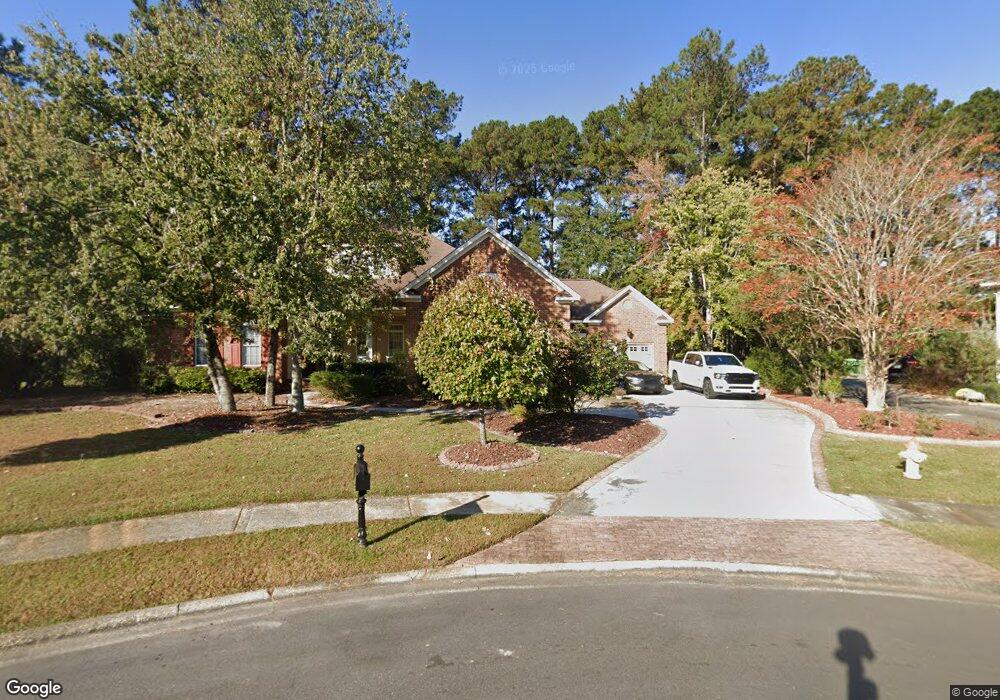24 Lake Heron Ct W Pooler, GA 31322
Estimated Value: $738,000 - $937,000
4
Beds
4
Baths
4,911
Sq Ft
$165/Sq Ft
Est. Value
About This Home
This home is located at 24 Lake Heron Ct W, Pooler, GA 31322 and is currently estimated at $808,046, approximately $164 per square foot. 24 Lake Heron Ct W is a home located in Chatham County with nearby schools including Godley Station School, Groves High School, and Savannah Adventist Christian School.
Ownership History
Date
Name
Owned For
Owner Type
Purchase Details
Closed on
Jun 24, 2022
Sold by
Duncan Denny
Bought by
Gimik Victoria E
Current Estimated Value
Purchase Details
Closed on
Apr 6, 2007
Sold by
Not Provided
Bought by
Duncan Denny and Duncan Rene
Create a Home Valuation Report for This Property
The Home Valuation Report is an in-depth analysis detailing your home's value as well as a comparison with similar homes in the area
Home Values in the Area
Average Home Value in this Area
Purchase History
| Date | Buyer | Sale Price | Title Company |
|---|---|---|---|
| Gimik Victoria E | $635,000 | -- | |
| Duncan Denny | $71,600 | -- |
Source: Public Records
Tax History Compared to Growth
Tax History
| Year | Tax Paid | Tax Assessment Tax Assessment Total Assessment is a certain percentage of the fair market value that is determined by local assessors to be the total taxable value of land and additions on the property. | Land | Improvement |
|---|---|---|---|---|
| 2025 | $7,819 | $305,840 | $29,440 | $276,400 |
| 2024 | $7,819 | $299,680 | $25,600 | $274,080 |
| 2023 | $7,029 | $251,560 | $25,600 | $225,960 |
| 2022 | $7,053 | $243,200 | $25,600 | $217,600 |
| 2021 | $7,134 | $210,880 | $25,600 | $185,280 |
| 2020 | $6,535 | $207,360 | $25,600 | $181,760 |
| 2019 | $6,535 | $196,360 | $25,600 | $170,760 |
| 2018 | $5,901 | $189,720 | $25,600 | $164,120 |
| 2017 | $5,868 | $190,640 | $25,600 | $165,040 |
| 2016 | $5,868 | $188,240 | $25,600 | $162,640 |
| 2015 | $5,071 | $162,600 | $25,600 | $137,000 |
| 2014 | $8,002 | $162,920 | $0 | $0 |
Source: Public Records
Map
Nearby Homes
- Richmond Plan at Forest Lakes
- Spring Valley II Plan at Forest Lakes
- Pinehurst II Plan at Forest Lakes
- Southport III Plan at Forest Lakes
- Dayton Plan at Forest Lakes
- Spring Willow Plan at Forest Lakes
- Brookhaven Plan at Forest Lakes
- Colleton II Plan at Forest Lakes
- Spring Mountain II Plan at Forest Lakes
- Roxboro Plan at Forest Lakes
- Waverly Plan at Forest Lakes
- Stillwater Plan at Forest Lakes
- Brookline Plan at Forest Lakes
- 304 Forest Lakes Dr
- 5 Lake Heron Ct W
- 1 Lanier Ct
- 4 Grand View Ct
- 263 Silver Brook Cir
- 193 Champlain Dr
- 183 Champlain Dr
- 22 Lake Heron Ct W
- 26 Lake Heron Ct W
- 18 Wyndy Ct
- 18 Lake Heron Ct W
- 16 Wyndy Ct
- 14 Lake Heron Ct W
- 28 Lake Heron Ct W
- 16 Lake Heron Ct W
- 21 Wyndy Ct
- 12 Lake Heron Ct W
- 686 Wyndham Way
- 688 Wyndham Way
- 684 Wyndham Way
- 30 Lake Heron Ct W
- 14 Wyndy Ct
- 10 Lake Heron Ct W
- 19 Wyndy Ct
- 690 Wyndham Way
- 682 Wyndham Way
- 12 Wyndy Ct
