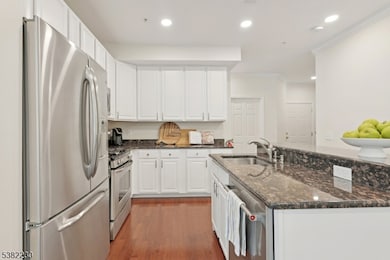24 Lara Place Unit D1 Warren, NJ 07059
Estimated payment $3,912/month
Highlights
- Fitness Center
- Private Pool
- Wood Flooring
- Angelo L. Tomaso School Rated A
- Clubhouse
- High Ceiling
About This Home
Welcome to resort-style living, where home feels less like routine and more like reward. Gorgeous grounds, tree-lined walking paths and inviting amenities create a setting that feels special the moment you arrive. This first-floor condo is designed for modern everyday living with an open layout that connects the kitchen, dining, and living areas. Hardwood floors and large windows finished with custom Hunter Douglas shades bring in natural light and serene wooded views. The kitchen features granite counters, stainless steel appliances, white cabinetry, and an island with breakfast bar seating. The spacious primary suite includes a walk-in custom California closet and a dual-sink ensuite bathroom. A second bedroom, full bath, and in-unit laundry add convenience. The covered porch extends the living space outdoors. Upgrades include recessed lighting throughout, a new top-of-the-line HVAC system, and a new dishwasher, providing comfort and peace of mind. At the heart of the neighborhood is the impressive clubhouse, the hub of daily life at Four Seasons Promenade. With its fitness center, heated outdoor pool, bocce and billiards, concierge service, and a full calendar of social events, it truly sets this community apart. Whether it is a morning swim, an afternoon workout, a casual clubhouse gathering, or a quiet evening stroll, life at Four Seasons Promenade elevates everyday living. This is more than a place to live, it is a lifestyle to enjoy.
Listing Agent
KELLER WILLIAMS REALTY Brokerage Phone: 908-230-0052 Listed on: 09/04/2025

Co-Listing Agent
MARISA O BRIEN
KELLER WILLIAMS REALTY Brokerage Phone: 908-230-0052
Property Details
Home Type
- Condominium
Est. Annual Taxes
- $6,609
Year Built
- Built in 2011
HOA Fees
- $850 Monthly HOA Fees
Interior Spaces
- 1,134 Sq Ft Home
- 1-Story Property
- High Ceiling
- Shades
- Entrance Foyer
- Family or Dining Combination
Kitchen
- Breakfast Bar
- Gas Oven or Range
- Microwave
- Dishwasher
- Kitchen Island
Flooring
- Wood
- Wall to Wall Carpet
Bedrooms and Bathrooms
- 2 Bedrooms
- En-Suite Primary Bedroom
- Walk-In Closet
- 2 Full Bathrooms
- Bathtub with Shower
Laundry
- Laundry Room
- Dryer
- Washer
Home Security
Parking
- 2 Parking Spaces
- Common or Shared Parking
- Shared Driveway
Outdoor Features
- Private Pool
- Porch
Utilities
- Central Air
- One Cooling System Mounted To A Wall/Window
- Standard Electricity
- Water Tap or Transfer Fee
- Gas Water Heater
Listing and Financial Details
- Assessor Parcel Number 2720-00070-0002-00128-0000-C023L
- Tax Block *
Community Details
Overview
- Association fees include maintenance-common area, maintenance-exterior, snow removal, trash collection
Amenities
- Clubhouse
- Billiard Room
Recreation
- Fitness Center
- Community Pool
- Jogging Path
Pet Policy
- Pets Allowed
Security
- Carbon Monoxide Detectors
- Fire and Smoke Detector
Map
Home Values in the Area
Average Home Value in this Area
Property History
| Date | Event | Price | List to Sale | Price per Sq Ft | Prior Sale |
|---|---|---|---|---|---|
| 09/12/2025 09/12/25 | Pending | -- | -- | -- | |
| 09/04/2025 09/04/25 | For Sale | $475,000 | +23.4% | $419 / Sq Ft | |
| 10/19/2023 10/19/23 | Sold | $385,000 | +2.7% | -- | View Prior Sale |
| 09/19/2023 09/19/23 | Pending | -- | -- | -- | |
| 09/11/2023 09/11/23 | For Sale | $375,000 | -- | -- |
Source: Garden State MLS
MLS Number: 3984876
APN: 20 00070-0002-00128-0000-C023L
- 14 Lara Place Unit B1
- 12 Jessica Ln
- 18 Avon Rd
- 26 Avon Rd
- 22 Old Dutch Rd
- 24 Geiger Ln
- 26-28 Green Valley Dr
- 13 Greenbrier Rd
- 3 Greenbrier Rd
- 7 Sycamore Way
- 43 Spruce Hollow Rd
- 25 Fairway Dr
- 9 Apple Tree Ln
- 5 Thoresen Rd
- 4 Hemlock Cir
- 36 Ridge Rd
- 54 King George Rd
- 182 Rock Rd W
- 165 Rock Rd W
- 55 Sycamore Way






