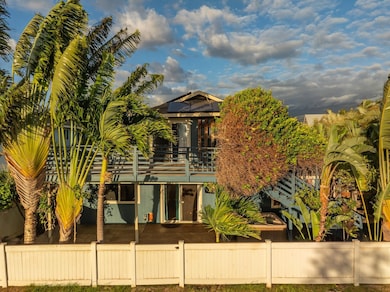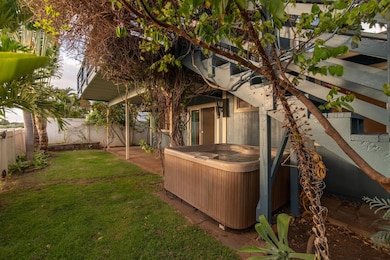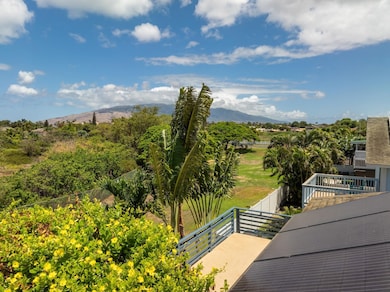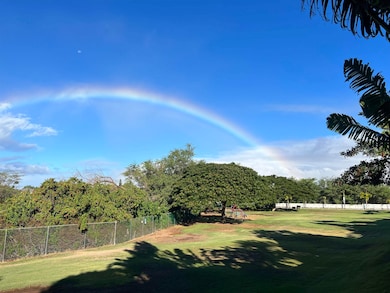Estimated payment $6,022/month
Highlights
- Spa
- Mountain View
- Electric Vehicle Charging Station
- Solar Power System
- Plantation Architecture
- Solar Water Heater
About This Home
“The Meadowlands” subdivision offers easy access to Kihei’s beaches and shopping, and 24 Laumakani Loop sits in one of the neighborhood’s best locations—on a quiet cul-de-sac, backing up to the park, wetlands, and adjacent mango orchard. This unique position offers rare privacy, birdlife, and big-sky sunset and starlight views. This 3-bedroom, 2.5-bath, 1,473 sf home features owned photovoltaic panels with Net Metering Agreement, central A/C, a solar hot water heater, and stage two EV charging in the one-car garage (with a two-car driveway). The interior and exterior have just been repainted and are fresh, clean, and ready for your personal touch. The well-designed floor plan suits island living. Two covered lanais extend your space outdoors—enjoy coffee on the front porch with sunrise Haleakala views, or unwind in the hot tub out back. The fenced yard includes a private gate to the owners-only park. You'll also enjoy a wide variety of mature tropical plants and fruit trees including coconut, banana, lilikoi, starfruit, dragon fruit, pineapple, and more—plus two irrigated raised garden beds. A flower-tunnel stairway leads to the upper lanai off the primary bedroom, a delightful and unexpected highlight. If you’re looking for privacy and nature in central Kihei, this is the one.
Home Details
Home Type
- Single Family
Est. Annual Taxes
- $1,133
Year Built
- Built in 1999
Lot Details
- 4,069 Sq Ft Lot
- Level Lot
- Sprinkler System
- Property is zoned R-0, Zero Lot Line Res
HOA Fees
- $60 Monthly HOA Fees
Parking
- 1 Car Garage
Home Design
- Plantation Architecture
- Asphalt Shingled Roof
- HardiePlank Siding
- Double Stud Wall
Interior Spaces
- 1,473 Sq Ft Home
- 2-Story Property
- Ceiling Fan
- Drapes & Rods
- Storage
- Mountain Views
Kitchen
- Range
- Microwave
- Dishwasher
- Disposal
Flooring
- Laminate
- Tile
Bedrooms and Bathrooms
- 3 Bedrooms
- 3 Bathrooms
Laundry
- Dryer
- Washer
Eco-Friendly Details
- Solar Power System
- Solar owned by seller
- Solar Water Heater
Pool
- Spa
Utilities
- Central Air
- No Heating
- Underground Utilities
- Cable TV Available
Community Details
- The Meadowlands Ph II Subdivision
- Electric Vehicle Charging Station
Listing and Financial Details
- Assessor Parcel Number 2390540480000
Map
Home Values in the Area
Average Home Value in this Area
Tax History
| Year | Tax Paid | Tax Assessment Tax Assessment Total Assessment is a certain percentage of the fair market value that is determined by local assessors to be the total taxable value of land and additions on the property. | Land | Improvement |
|---|---|---|---|---|
| 2025 | $1,133 | $1,149,200 | $721,200 | $428,000 |
| 2024 | $1,133 | $929,400 | $520,900 | $408,500 |
| 2023 | $1,108 | $882,900 | $473,600 | $409,300 |
| 2022 | $985 | $692,300 | $320,500 | $371,800 |
| 2021 | $1,063 | $640,900 | $312,500 | $328,400 |
| 2020 | $1,123 | $647,500 | $312,500 | $335,000 |
| 2019 | $1,193 | $611,500 | $308,500 | $303,000 |
| 2018 | $1,027 | $560,200 | $289,000 | $271,200 |
| 2017 | $1,023 | $0 | $0 | $0 |
| 2016 | $774 | $486,800 | $236,800 | $250,000 |
| 2015 | -- | $442,800 | $216,700 | $226,100 |
Property History
| Date | Event | Price | List to Sale | Price per Sq Ft |
|---|---|---|---|---|
| 10/02/2025 10/02/25 | Price Changed | $1,110,000 | -4.3% | $754 / Sq Ft |
| 07/19/2025 07/19/25 | Price Changed | $1,160,000 | -6.5% | $788 / Sq Ft |
| 05/28/2025 05/28/25 | For Sale | $1,240,000 | -- | $842 / Sq Ft |
Purchase History
| Date | Type | Sale Price | Title Company |
|---|---|---|---|
| Interfamily Deed Transfer | -- | Tg | |
| Interfamily Deed Transfer | -- | Tg | |
| Interfamily Deed Transfer | -- | None Available | |
| Interfamily Deed Transfer | -- | -- | |
| Warranty Deed | -- | -- | |
| Warranty Deed | $231,000 | -- |
Mortgage History
| Date | Status | Loan Amount | Loan Type |
|---|---|---|---|
| Open | $400,000 | Stand Alone Refi Refinance Of Original Loan | |
| Previous Owner | $223,000 | No Value Available | |
| Previous Owner | $214,200 | No Value Available |
Source: Maui MLS (REALTORS® Association of Maui)
MLS Number: 406102
APN: 2-3-9-054-048-0000
- 151 Kauhaa St
- 16 E Waipuilani Rd
- 103 Eleu Place
- 24 Wawali St
- 1097 Ewa Place
- 190 Eleu Place Unit 190 Eleu Pl
- 1032 S Kihei Rd Unit B108
- 1032 S Kihei Rd Unit A410
- 1032 S Kihei Rd Unit A412
- 1032 S Kihei Rd Unit B411
- 1032 S Kihei Rd Unit B201
- 1032 S Kihei Rd Unit A103
- 1032 S Kihei Rd Unit B420
- 1032 S Kihei Rd Unit B304
- 1032 S Kihei Rd Unit A514
- 1002 S Kihei Rd Unit 205
- 1002 S Kihei Rd Unit 314
- 55 Noolu St
- 177 Luakaha Cir
- 14 Kuapapa Place
- 30 Kaikane Place
- 1032 S Kihei Rd Unit ID1035941P
- 1299 Uluniu Rd Unit ID1035894P
- 678 S Kihei Rd Unit ID1035895P
- 938 S Kihei Rd Unit ID1035861P
- 75 Halili Ln Unit 9E
- 25 Apuhihi Ln
- 12345 S Kihei Rd Unit C up
- 9 Uilani St
- 163 Mehani Cir
- 86 Koki Place Unit right side first bedroom
- 86 Koki Place
- 15 Ohukai Rd
- 72 Konale Place Unit A
- 2138 Place
- 2191 S Kihei Rd Unit ID1035910P
- 2191 S Kihei Rd Unit ID1295770P
- 2191 S Kihei Rd Unit ID1295753P
- 2191 S Kihei Rd Unit ID1035937P
- 140 Uwapo Rd Unit 15-204







