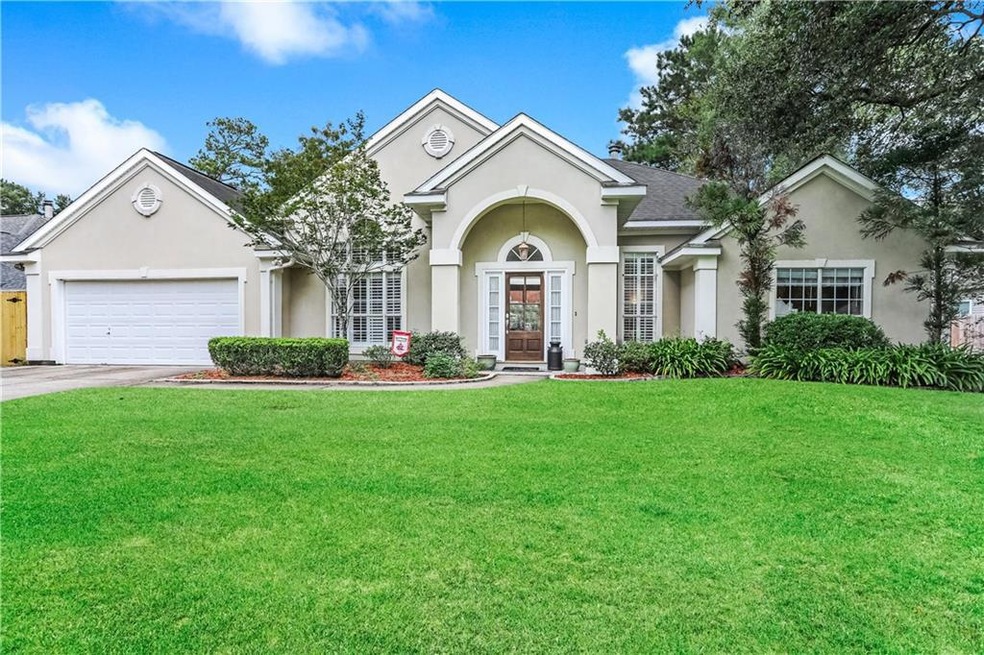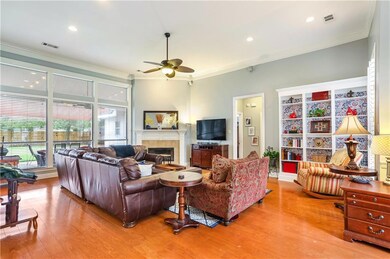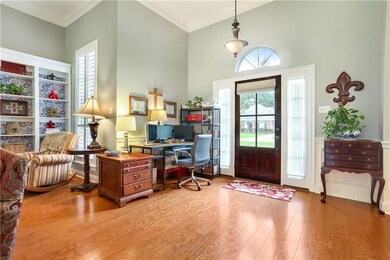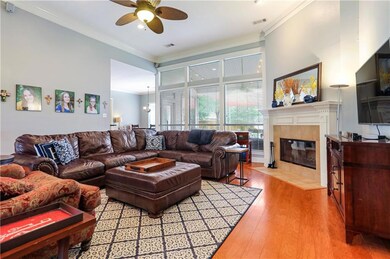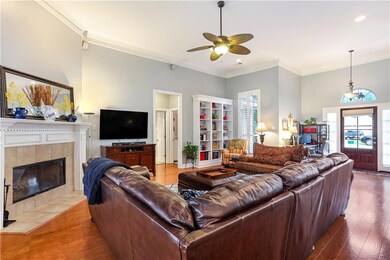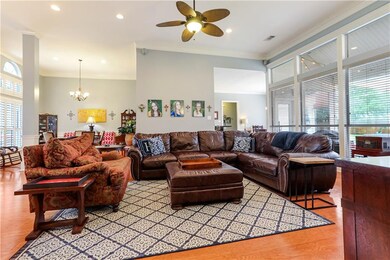
24 Laurel Oak None Covington, LA 70433
Highlights
- RV or Boat Parking
- Gated Community
- Hydromassage or Jetted Bathtub
- Marigny Elementary School Rated A-
- Spanish Architecture
- Full Attic
About This Home
As of October 2020Move-in ready Estates of Northpark home.4beds/3baths,split floorplan,New carpet,fresh paint,tall ceilings,abundant natural light, hardwood floors,crown molding & recessed lighting run throughout the spacious floorplan. Eat-in kitchen w/ granite countertops, pantry,breakfast bar,SS appliances,tile backsplash.Master suite has vaulted ceiling,W/ patio access, walk-in closet & 5 piece bath. New furnace & A/C.Private backyard retreat w/ new fence,raised garden beds,shady trees,covered patio & Extra parking pad.
Last Agent to Sell the Property
KIMBERLY HIGGINS
Epique Realty License #NOM:995689437 Listed on: 08/28/2020
Home Details
Home Type
- Single Family
Year Built
- Built in 1997 | Remodeled
Lot Details
- 0.36 Acre Lot
- Lot Dimensions are 106x142x88x141
- Fenced
- Property is in excellent condition
HOA Fees
- $75 Monthly HOA Fees
Home Design
- Spanish Architecture
- Brick Exterior Construction
- Slab Foundation
- Shingle Roof
- Aluminum Siding
- Stucco Exterior
Interior Spaces
- 2,547 Sq Ft Home
- 1-Story Property
- Wired For Sound
- Tray Ceiling
- Gas Fireplace
- Window Screens
- Full Attic
- Home Security System
Kitchen
- Oven
- Cooktop
- Microwave
- Dishwasher
- Stainless Steel Appliances
- Granite Countertops
- Disposal
Bedrooms and Bathrooms
- 4 Bedrooms
- 3 Full Bathrooms
- Hydromassage or Jetted Bathtub
Parking
- 2 Car Attached Garage
- RV or Boat Parking
Outdoor Features
- Covered patio or porch
- Shed
Location
- Outside City Limits
Schools
- Marigny Elementary School
- Lake Harbor Middle School
- Fontainebleau High School
Utilities
- Central Heating and Cooling System
- Internet Available
Listing and Financial Details
- Assessor Parcel Number 7043324LAURELOAKNO179
Community Details
Overview
- Northpark HOA
- Northpark Estates Of Subdivision
- Mandatory home owners association
- On-Site Maintenance
Recreation
- Community Pool
Security
- Gated Community
Similar Homes in Covington, LA
Home Values in the Area
Average Home Value in this Area
Property History
| Date | Event | Price | Change | Sq Ft Price |
|---|---|---|---|---|
| 10/19/2020 10/19/20 | Sold | -- | -- | -- |
| 09/10/2020 09/10/20 | Pending | -- | -- | -- |
| 08/28/2020 08/28/20 | For Sale | $365,000 | +6.6% | $143 / Sq Ft |
| 07/14/2017 07/14/17 | Sold | -- | -- | -- |
| 06/12/2017 06/12/17 | Pending | -- | -- | -- |
| 06/05/2017 06/05/17 | For Sale | $342,500 | +2.2% | $134 / Sq Ft |
| 01/15/2013 01/15/13 | Sold | -- | -- | -- |
| 12/10/2012 12/10/12 | Pending | -- | -- | -- |
| 05/21/2012 05/21/12 | For Sale | $335,000 | -- | $132 / Sq Ft |
Tax History Compared to Growth
Agents Affiliated with this Home
-
K
Seller's Agent in 2020
KIMBERLY HIGGINS
Epique Realty
(504) 495-2812
141 Total Sales
-

Buyer's Agent in 2020
Rebecca Davis
RE/MAX
(985) 662-5600
86 Total Sales
-

Seller's Agent in 2017
Jennifer Hayes
REACH Real Estate Solutions
(985) 507-9446
154 Total Sales
-

Buyer's Agent in 2017
Amanda Hanemann
CBTEC METAIRIE
(985) 966-4409
12 Total Sales
-
S
Seller's Agent in 2013
Susan Kagan
Latter & Blum
(504) 812-3060
40 Total Sales
Map
Source: Gulf South Real Estate Information Network
MLS Number: 2266661
- 89 Catalpa Trace
- 10 Catalpa Trace
- 356 Aspen Ln
- 202 Northpark Blvd
- 412 Aspen Ln
- 140 Red Bud Ct
- 351 Holiday Blvd
- 403 Avenue Palais Royal
- 158 Emerald Oaks Dr
- 916 Avenue Du Chateau None
- 916 Avenue Du Chateau
- 301 Avenue Palais Royal
- 301 Avenue Palais Royal None
- 205 Holiday Blvd
- Lot 17 Holiday Square Blvd
- LOT 16 Holiday Square Blvd
- LOT 15 Holiday Square Blvd
- LOT 13 Holiday Square Blvd
