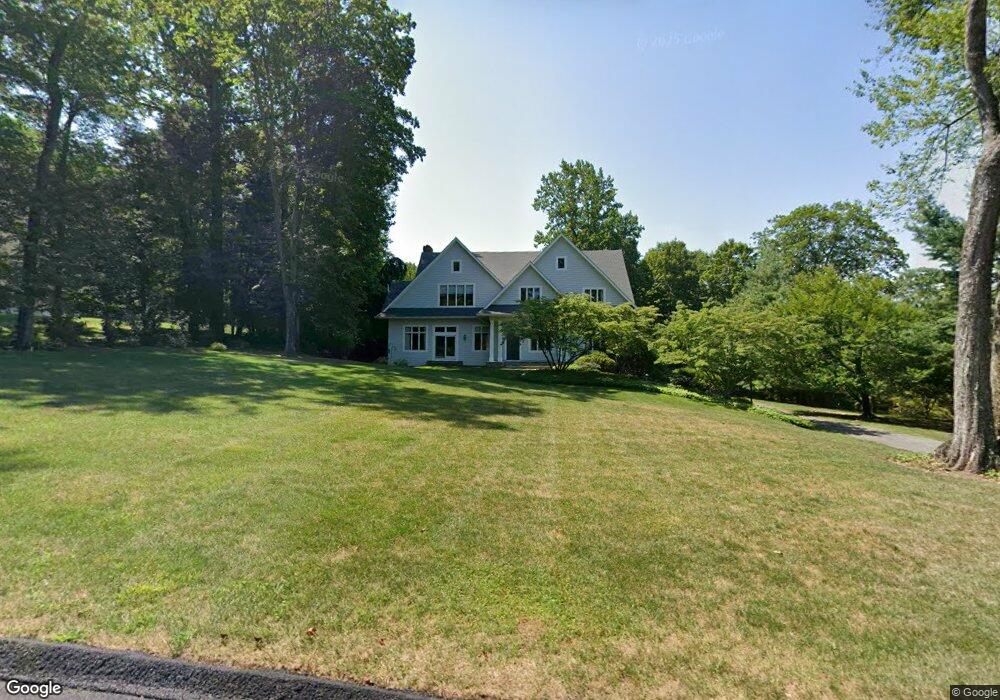24 Locust Ln Upper Saddle River, NJ 07458
Estimated Value: $2,209,650 - $2,914,000
4
Beds
5
Baths
4,696
Sq Ft
$533/Sq Ft
Est. Value
About This Home
This home is located at 24 Locust Ln, Upper Saddle River, NJ 07458 and is currently estimated at $2,505,163, approximately $533 per square foot. 24 Locust Ln is a home located in Bergen County with nearby schools including Wandell Elementary School, Saddle River Day School, and St Joseph Regional High School.
Ownership History
Date
Name
Owned For
Owner Type
Purchase Details
Closed on
Aug 11, 2021
Sold by
Buffa John and Buffa Gina
Bought by
Shernoff Frank and Shernoff Mia
Current Estimated Value
Home Financials for this Owner
Home Financials are based on the most recent Mortgage that was taken out on this home.
Original Mortgage
$300,000
Interest Rate
2.8%
Mortgage Type
New Conventional
Purchase Details
Closed on
Sep 14, 2016
Sold by
Hartmann Patricia D
Bought by
Buffa John and Buffa Gina
Home Financials for this Owner
Home Financials are based on the most recent Mortgage that was taken out on this home.
Original Mortgage
$1,220,000
Interest Rate
3.43%
Mortgage Type
New Conventional
Purchase Details
Closed on
Feb 23, 1995
Sold by
Messina Patricia
Bought by
Hartmann Patricia
Purchase Details
Closed on
Nov 19, 1993
Sold by
Chestnut Ridge Build Inc
Bought by
Mathis Kenneth and Messina Patricia
Create a Home Valuation Report for This Property
The Home Valuation Report is an in-depth analysis detailing your home's value as well as a comparison with similar homes in the area
Home Values in the Area
Average Home Value in this Area
Purchase History
| Date | Buyer | Sale Price | Title Company |
|---|---|---|---|
| Shernoff Frank | $1,630,000 | Legend Title Llc | |
| Buffa John | $1,525,000 | Attorney | |
| Hartmann Patricia | $297,500 | -- | |
| Mathis Kenneth | $250,000 | -- |
Source: Public Records
Mortgage History
| Date | Status | Borrower | Loan Amount |
|---|---|---|---|
| Previous Owner | Shernoff Frank | $300,000 | |
| Previous Owner | Buffa John | $1,220,000 |
Source: Public Records
Tax History Compared to Growth
Tax History
| Year | Tax Paid | Tax Assessment Tax Assessment Total Assessment is a certain percentage of the fair market value that is determined by local assessors to be the total taxable value of land and additions on the property. | Land | Improvement |
|---|---|---|---|---|
| 2025 | $14,282 | $1,637,900 | $450,000 | $1,187,900 |
| 2024 | $14,076 | $1,378,600 | $450,000 | $928,600 |
| 2023 | $13,703 | $1,378,600 | $450,000 | $928,600 |
| 2022 | $13,703 | $1,378,600 | $450,000 | $928,600 |
| 2021 | $13,579 | $1,378,600 | $450,000 | $928,600 |
| 2020 | $13,221 | $1,378,600 | $450,000 | $928,600 |
| 2019 | $12,697 | $1,378,600 | $450,000 | $928,600 |
| 2018 | $12,490 | $1,378,600 | $450,000 | $928,600 |
| 2017 | $10,696 | $1,055,900 | $445,000 | $610,900 |
| 2016 | $10,760 | $1,055,900 | $445,000 | $610,900 |
| 2015 | $10,422 | $1,055,900 | $445,000 | $610,900 |
| 2014 | $10,316 | $1,055,900 | $445,000 | $610,900 |
Source: Public Records
Map
Nearby Homes
- 262 W Saddle River Rd
- 11 Aldbury Dr
- 11 Timberlane Rd
- 25 Ackerman Rd
- 64 Stoney Ridge Rd
- 48 Pleasant Ave
- 46 Partridge Hill
- 325 Fern Dell St
- 70 Oak Dr
- 47 Fox Hedge Rd
- 95 Fox Hedge Rd
- 85 Oak Dr
- 7 Brookside Dr
- 22 Pembroke Trail
- 2 Alford Dr
- 100 Lake St
- 12 Hidden Glen Rd
- 20 Hidden Glen Rd
- 26 Huff Terrace
- 146 E Allendale Rd
- 22 Locust Ln
- 26 Locust Ln
- 270 E Saddle River Rd
- 23 Locust Ln
- 29 Locust Ln
- 34 Locust Ln
- 33 Locust Ln
- 38 Bridle Way
- 268 E Saddle River Rd
- 28 Drake Ln
- 271 E Saddle River Rd
- 269 E Saddle River Rd
- 286 E Saddle River Rd
- 20 Upper Cross Rd
- 38 Locust Ln
- 24 Drake Ln
- 37 Locust Ln
- 267 E Saddle River Rd
- 288 E Saddle River Rd
- 285 E Saddle River Rd
