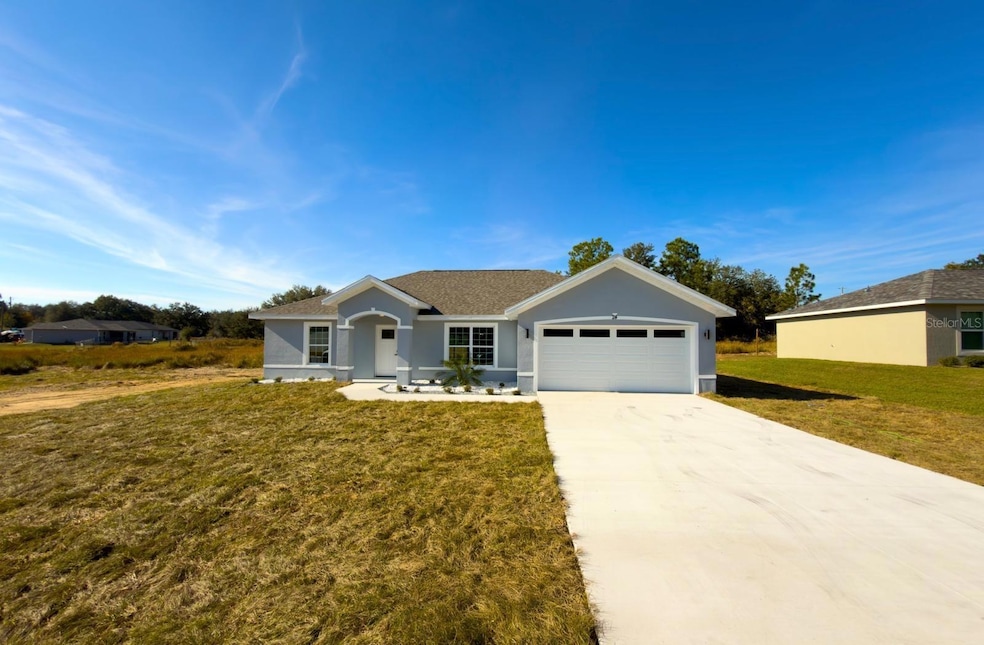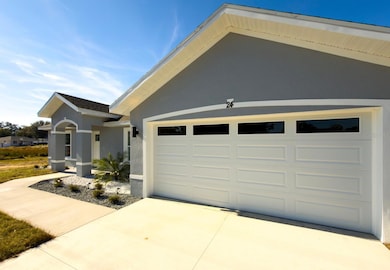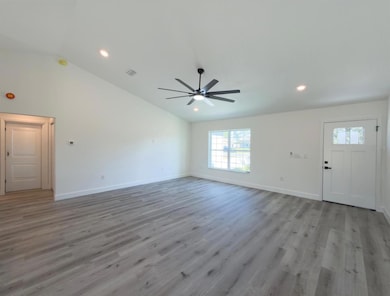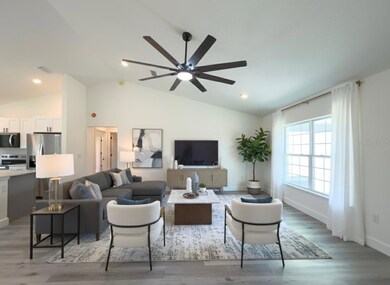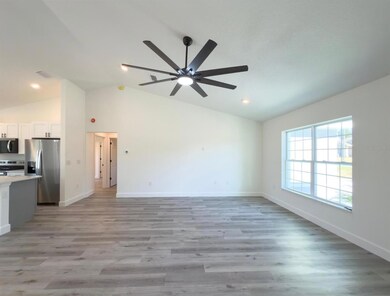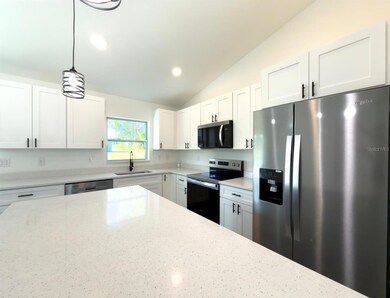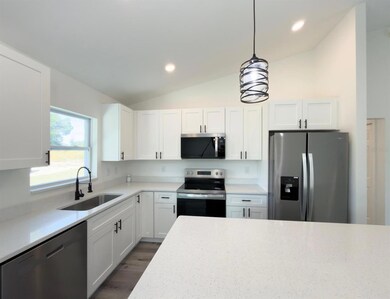24 Locust Loop Dr Ocala, FL 34472
Silver Spring Shores NeighborhoodEstimated payment $1,454/month
Highlights
- New Construction
- Great Room
- 2 Car Attached Garage
- Cathedral Ceiling
- No HOA
- Solar Water Heater
About This Home
Under contract-accepting backup offers. One or more photo(s) has been virtually staged. Step into this beautiful 3-bedroom, 2-bath new construction home where comfort and style come together effortlessly. From the moment you walk in, you’ll notice the cathedral ceilings and the bright, open feel of the split floor plan. The kitchen is both functional and inviting, featuring Whirlpool stainless steel appliances, a spacious quartz island, wood cabinetry with modern hardware, and upgraded lighting and ceiling fans, great for everyday use or entertaining. The primary bedroom feels spacious and bright with a tray ceiling, a large walk-in closet, and a private bathroom with double vanities and a porcelain-tiled shower with a glass door and modern finishes. Luxury vinyl flooring runs throughout the main areas and bedrooms, while the bathrooms feature elegant porcelain tile. A sliding glass door leads out to a patio and a generous lot, with plenty of space on the side that could be used for a utility shed, RV parking, or even a double car carport, plus a two-car garage for added convenience. Seller offering $5,000 in closing cost assistance to the buyer.
Listing Agent
REAL ESTATE CONNECT LLC Brokerage Phone: 561-644-2353 License #3146873 Listed on: 11/20/2025
Home Details
Home Type
- Single Family
Est. Annual Taxes
- $226
Year Built
- Built in 2025 | New Construction
Lot Details
- 0.32 Acre Lot
- Northwest Facing Home
- Property is zoned R1
Parking
- 2 Car Attached Garage
Home Design
- Slab Foundation
- Shingle Roof
- Concrete Siding
- Block Exterior
- Stucco
Interior Spaces
- 1,465 Sq Ft Home
- Cathedral Ceiling
- Ceiling Fan
- Sliding Doors
- Great Room
- Laundry in unit
Kitchen
- Range
- Microwave
- Dishwasher
Flooring
- Tile
- Luxury Vinyl Tile
Bedrooms and Bathrooms
- 3 Bedrooms
- Split Bedroom Floorplan
- 2 Full Bathrooms
Eco-Friendly Details
- Solar Water Heater
Utilities
- Central Air
- Heat Pump System
- Well
- Septic Tank
Community Details
- No Home Owners Association
- Silver Spgs Shores Un #33 Subdivision
Listing and Financial Details
- Visit Down Payment Resource Website
- Legal Lot and Block 11 / 1084
- Assessor Parcel Number 9033-1084-11
Map
Home Values in the Area
Average Home Value in this Area
Property History
| Date | Event | Price | List to Sale | Price per Sq Ft |
|---|---|---|---|---|
| 12/26/2025 12/26/25 | Pending | -- | -- | -- |
| 11/20/2025 11/20/25 | For Sale | $274,800 | -- | $188 / Sq Ft |
Source: Stellar MLS
MLS Number: OM713906
- 252 Locust Rd
- 0 Locust Ln Unit MFROM707955
- 229 Locust Ln
- 235 Locust Ln
- 15 Locust Loop Dr
- 06 Lucust Loop Ln
- 234 Oak Lane Cir
- 8 Locust Loop Place
- TBD Oak Ln
- 74 Locust Run
- 7 Locust Loop Place
- 207 Locust Pass Loop
- 261 Locust Pass Loop
- 00 Locust Pass
- 313 Locust Pass
- 0 Oak Ln Unit A11897165
- 250 Locust Pass Dr
- 277 Oak Lane Cir
- 227 Locust Pass Course
- 252 Locust Pass Dr
