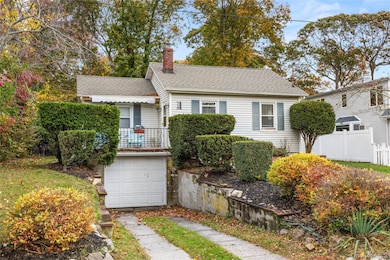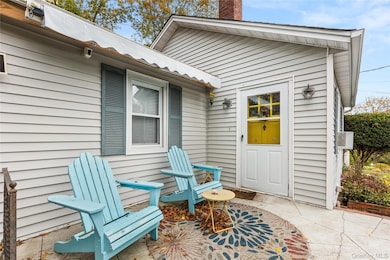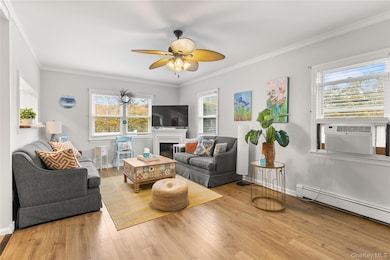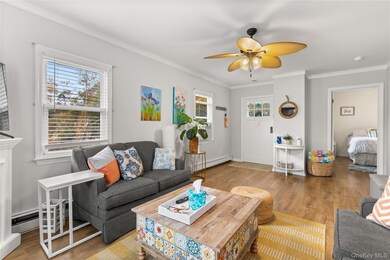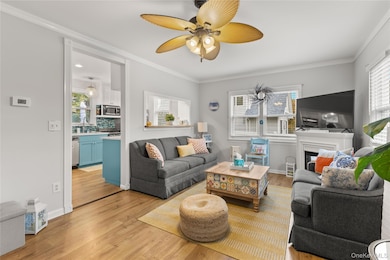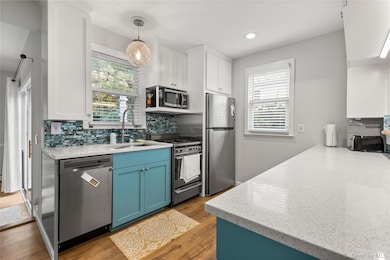24 Locust Rd Wading River, NY 11792
Estimated payment $3,913/month
Highlights
- Ranch Style House
- Porch
- Bathroom on Main Level
- Formal Dining Room
- Patio
About This Home
Welcome Home! Move right into this cozy yet spacious, recently renovated ranch. Located close to the under-crowded Long Island Sound beach (.2 miles), and Wildwood State Park, in a lovely community, it features 2 large bedrooms, 2 Full baths, a newly renovated kitchen, and a spacious finished basement. The front porch is perfect for your morning coffee. Upon entering, you will admire the newly painted interior, engineered floors throughout and remodeled open plan eat-in kitchen boasting new stainless-steel appliances. You are on a quiet street surrounded by nature, located near wine country, farm stands, outlets, and restaurants. Perfect for both investors and families looking to move right in. Don't miss this opportunity!!!
Listing Agent
EXIT Realty Premier Brokerage Phone: 516-852-4182 License #10401347476 Listed on: 11/12/2025

Home Details
Home Type
- Single Family
Est. Annual Taxes
- $7,696
Year Built
- Built in 1953
Lot Details
- 6,098 Sq Ft Lot
Parking
- 1 Car Garage
- Driveway
Home Design
- Ranch Style House
- Frame Construction
Interior Spaces
- 1,100 Sq Ft Home
- Formal Dining Room
- Finished Basement
Kitchen
- Gas Range
- Dishwasher
Bedrooms and Bathrooms
- 2 Bedrooms
- Bathroom on Main Level
- 2 Full Bathrooms
Laundry
- Dryer
- Washer
Outdoor Features
- Patio
- Porch
Schools
- Riley Avenue Elementary School
- Riverhead Middle School
- Riverhead Senior High School
Utilities
- Cooling System Mounted To A Wall/Window
- Heating System Uses Natural Gas
- Natural Gas Connected
- Cesspool
- Cable TV Available
Listing and Financial Details
- Assessor Parcel Number 0600-027-00-03-00-060-000
Map
Home Values in the Area
Average Home Value in this Area
Tax History
| Year | Tax Paid | Tax Assessment Tax Assessment Total Assessment is a certain percentage of the fair market value that is determined by local assessors to be the total taxable value of land and additions on the property. | Land | Improvement |
|---|---|---|---|---|
| 2024 | $7,284 | $34,300 | $5,500 | $28,800 |
| 2023 | $7,284 | $34,300 | $5,500 | $28,800 |
| 2022 | $5,722 | $34,300 | $5,500 | $28,800 |
| 2021 | $5,722 | $34,300 | $5,500 | $28,800 |
| 2020 | $6,698 | $34,300 | $5,500 | $28,800 |
| 2019 | $6,698 | $0 | $0 | $0 |
| 2018 | -- | $31,700 | $5,500 | $26,200 |
| 2017 | $6,024 | $31,700 | $5,500 | $26,200 |
| 2016 | $5,780 | $31,700 | $5,500 | $26,200 |
| 2015 | -- | $31,700 | $5,500 | $26,200 |
| 2014 | -- | $31,700 | $5,500 | $26,200 |
Property History
| Date | Event | Price | List to Sale | Price per Sq Ft | Prior Sale |
|---|---|---|---|---|---|
| 11/12/2025 11/12/25 | For Sale | $637,000 | +129.1% | $579 / Sq Ft | |
| 12/09/2024 12/09/24 | Off Market | $278,000 | -- | -- | |
| 12/21/2018 12/21/18 | Sold | $278,000 | -2.5% | $320 / Sq Ft | View Prior Sale |
| 11/30/2018 11/30/18 | Pending | -- | -- | -- | |
| 09/19/2018 09/19/18 | Price Changed | $285,000 | -4.8% | $328 / Sq Ft | |
| 07/16/2018 07/16/18 | Price Changed | $299,500 | -4.9% | $344 / Sq Ft | |
| 06/22/2018 06/22/18 | For Sale | $315,000 | -- | $362 / Sq Ft |
Purchase History
| Date | Type | Sale Price | Title Company |
|---|---|---|---|
| Deed | $278,000 | -- | |
| Deed | $278,000 | -- | |
| Deed | $350,000 | Noreen E Stolz | |
| Deed | $350,000 | Noreen E Stolz | |
| Deed | -- | -- | |
| Deed | -- | -- | |
| Deed | $112,000 | Fidelity National Title | |
| Deed | $112,000 | Fidelity National Title |
Mortgage History
| Date | Status | Loan Amount | Loan Type |
|---|---|---|---|
| Open | $250,200 | New Conventional | |
| Closed | $250,200 | New Conventional | |
| Previous Owner | $106,400 | No Value Available |
Source: OneKey® MLS
MLS Number: 932353
APN: 0600-027-00-03-00-060-000
- 100 Dogwood Ln
- 2354 N Wading River Rd
- 23 Park Place
- 126 Overhill Rd
- 24 Cliff Way
- 111 Lakeside Trail Unit A
- 27 Estates Ln
- 4 Norman Dr
- 27 Old Orchard Rd Unit 27A
- 242 Deep Hole Rd Unit 248
- 16 Mastro Ct
- 44B Trent Ct Unit B
- 23 Valkyr Rd Unit top floor
- 25 Tyler St
- 3 Twilight Rd
- 122 Prince Rd
- 21 Lincoln Dr
- 1750 W Main St Unit B09
- 1750 W Main St Unit B05
- 1750 W Main St Unit H09
Ask me questions while you tour the home.

