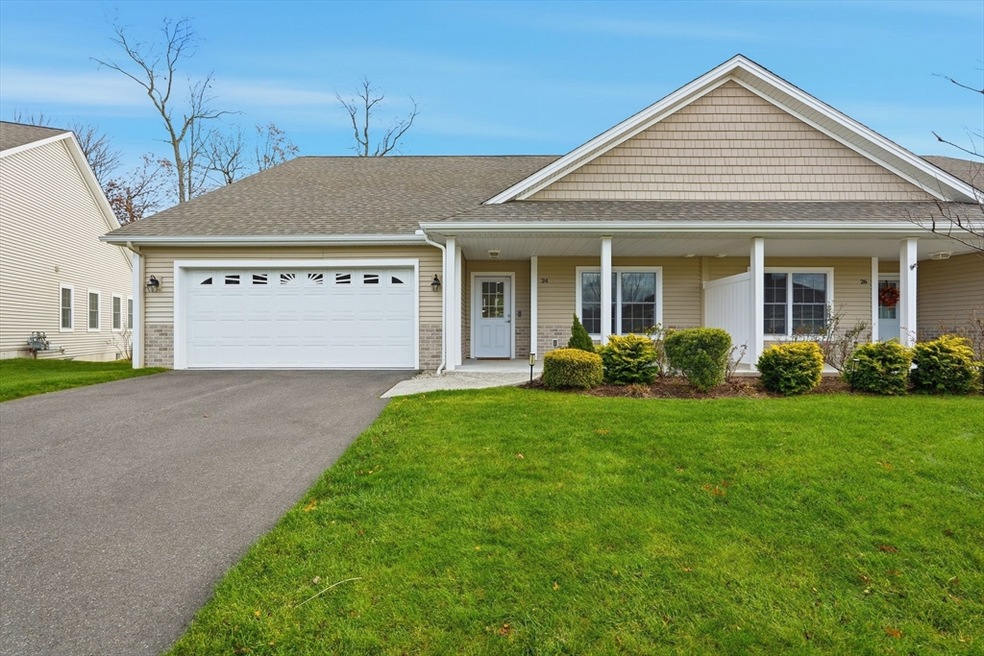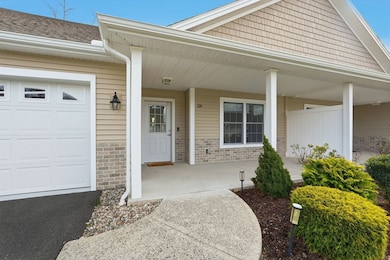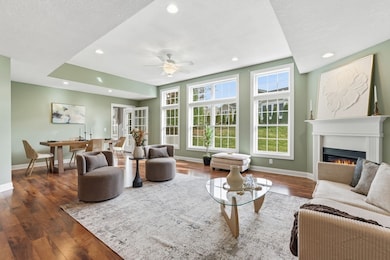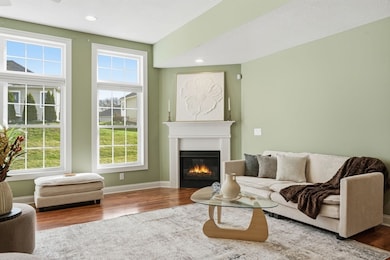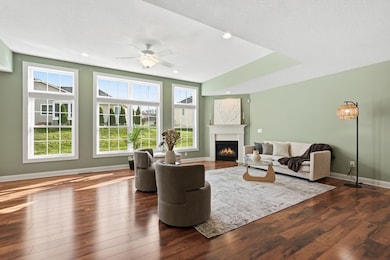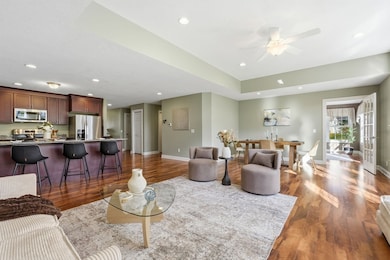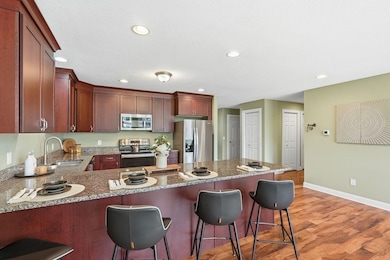24 Lodge Ln Unit 24 Wilbraham, MA 01095
Estimated payment $4,197/month
Highlights
- Fitness Center
- In Ground Pool
- Open Floorplan
- Medical Services
- Active Adult
- Clubhouse
About This Home
Introducing a beautifully maintained GRANDVIEW side by side condo built in 2020 offering bright, comfortable living in one of the area’s most sought-after 55+ communities, The Gardens of Wilbraham. The living room features a tray ceiling, a corner fireplace, & stunning floor-to-ceiling windows that fill the space with natural light. A dedicated dining room sits just off the kitchen, which includes cherry cabinets, an 8-foot breakfast bar, & plenty of space for everyday use .The primary suite offers convenience & privacy w/ its own full bath & a walk in closet. A guest bedroom with wall-to-wall carpeting & an additional full bath w/ a linen closet provide ideal accommodations for visitors.The sunroom is a versatile retreat, perfect for an office, reading nook, or simply a quiet space to unwind. Step outside to the TREX deck & enjoy seasonal views. A full basement offers storage and future possibilities. Additional highlights include a generator and access to the impressive clubhouse.
Open House Schedule
-
Sunday, November 23, 202511:00 am to 12:30 pm11/23/2025 11:00:00 AM +00:0011/23/2025 12:30:00 PM +00:00Add to Calendar
Property Details
Home Type
- Condominium
Est. Annual Taxes
- $8,643
Year Built
- Built in 2020
HOA Fees
- $710 Monthly HOA Fees
Parking
- 2 Car Attached Garage
- Off-Street Parking
Home Design
- Garden Home
- Entry on the 1st floor
- Frame Construction
- Shingle Roof
Interior Spaces
- 1,638 Sq Ft Home
- 1-Story Property
- Open Floorplan
- Coffered Ceiling
- Recessed Lighting
- Living Room with Fireplace
- Dining Area
- Sun or Florida Room
- Laundry on main level
- Basement
Kitchen
- Range
- Microwave
- Dishwasher
- Stainless Steel Appliances
- Solid Surface Countertops
Flooring
- Wall to Wall Carpet
- Laminate
- Vinyl
Bedrooms and Bathrooms
- 2 Bedrooms
- Walk-In Closet
- 2 Full Bathrooms
- Bathtub with Shower
- Separate Shower
Outdoor Features
- In Ground Pool
- Deck
Utilities
- Central Air
- Heating System Uses Natural Gas
Listing and Financial Details
- Assessor Parcel Number 5122593
Community Details
Overview
- Active Adult
- Association fees include water, sewer, insurance, maintenance structure, road maintenance, ground maintenance, snow removal, trash
- 115 Units
Amenities
- Medical Services
- Shops
- Clubhouse
Recreation
- Fitness Center
- Community Pool
Pet Policy
- Call for details about the types of pets allowed
Map
Home Values in the Area
Average Home Value in this Area
Property History
| Date | Event | Price | List to Sale | Price per Sq Ft |
|---|---|---|---|---|
| 11/19/2025 11/19/25 | For Sale | $525,000 | -- | $321 / Sq Ft |
Source: MLS Property Information Network (MLS PIN)
MLS Number: 73456213
- 32 Lodge Ln Unit 32
- 116 Cherry Dr Unit 116
- 4 Lance Ln
- 2205 Boston Rd Unit I 82
- 19 Linwood Dr
- 10 Forest Glade Dr
- 8 Glenn Dr
- 11 Hickory Hill Dr
- 344 Stony Hill Rd
- 26 Sandalwood Dr
- 57 Sandalwood Dr Unit site 61
- 111 Sandalwood Dr Unit site 00
- 103 Sandalwood Dr Unit site 00
- 99 Sandalwood Dr Unit site 00
- 15 Sandalwood Dr Unit site 00
- 92 Sandalwood Dr
- 6V Melikian Dr
- 24 Dumaine St
- 88 Manchonis Rd
- 19 Essex St
- 14 Horseshoe Ln
- 28 Wedgewood Cir Unit 1
- 97 Winsor St Unit 10
- 32 Parker St Unit 2A
- 61 Glenmore St
- 18 Healey St Unit 20
- 1335-1337 Worcester St Unit 1
- 19-21 Daniel St Unit 19
- 1118 Boston Rd Unit 1
- 70 Gary Rd
- 1 Beacon Cir
- 194 Lake Dr Unit 194 lake
- 40 Catalpa Terrace
- 660 Boston Rd Unit 1
- 29-31 Rush St Unit 29
- 531 Berkshire Ave Unit 2
- 531 Berkshire Ave Unit 3-Bedroom Apartment
- 78 Massreco St Unit 1
- 101 Minechoag Heights Unit 103
- 5 Barber St
