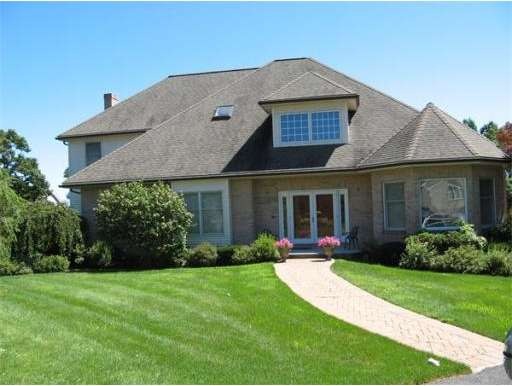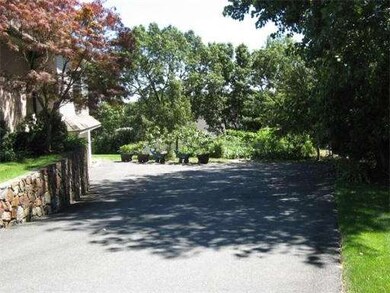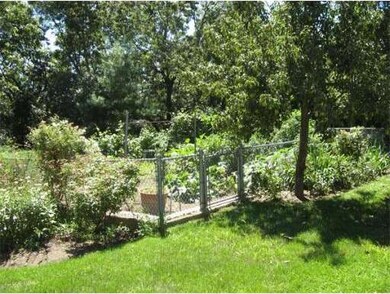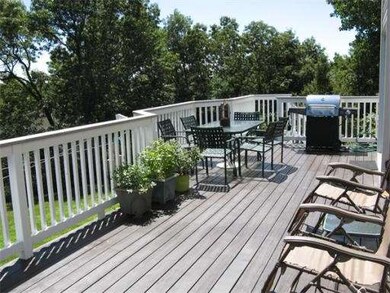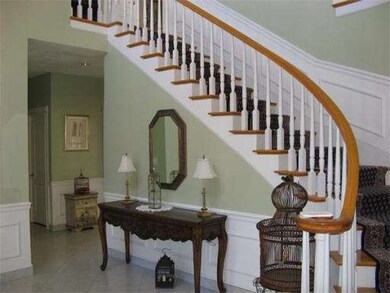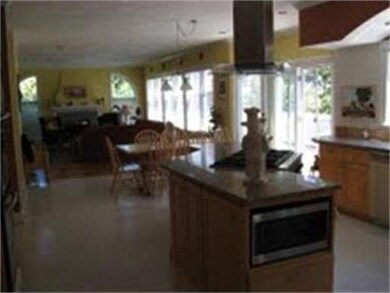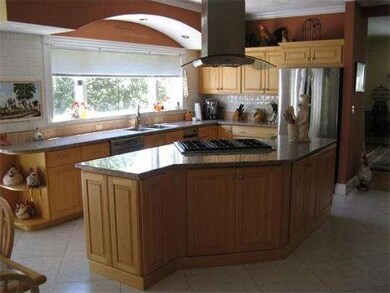
24 Lory Dr Waltham, MA 02452
North Waltham NeighborhoodAbout This Home
As of May 2014Travel down a long driveway to one of the highest points in Waltham and arrive at a unique, custom-built dream home. Gorgeous French Colonial w/5 Bedrooms & 3.5 baths. Fruit trees including 20+ figs will greet you. Entertainer's delight w/gourmet kitchen, fireplaced family room leading to a huge deck w/exceptional views not to mention over sized dining room and so much more! The 1275 sq. ft. in-law apt. w/private walk-out to the garden is simply exquisite. This is not a cookie cutter home... it has all the bells & whistles and built with love!
Home Details
Home Type
Single Family
Est. Annual Taxes
$15,102
Year Built
1992
Lot Details
0
Listing Details
- Lot Description: Paved Drive, Scenic View(s)
- Special Features: None
- Property Sub Type: Detached
- Year Built: 1992
Interior Features
- Has Basement: Yes
- Fireplaces: 1
- Primary Bathroom: Yes
- Number of Rooms: 12
- Amenities: Public Transportation, Park, Walk/Jog Trails, University
- Electric: Circuit Breakers, 200 Amps
- Energy: Insulated Windows, Insulated Doors
- Flooring: Tile, Wall to Wall Carpet, Hardwood
- Insulation: Full
- Interior Amenities: Security System, Cable Available, French Doors
- Basement: Full, Finished, Concrete Floor
- Bedroom 2: Second Floor
- Bedroom 3: Second Floor
- Bedroom 4: First Floor
- Bedroom 5: Basement
- Kitchen: First Floor
- Laundry Room: First Floor
- Living Room: First Floor
- Master Bedroom: Second Floor
- Master Bedroom Description: Bathroom - Full, Flooring - Hardwood
- Dining Room: First Floor
- Family Room: First Floor
Exterior Features
- Construction: Frame, Brick
- Exterior: Brick
- Exterior Features: Deck, Covered Patio/Deck, Gutters, Sprinkler System, Decorative Lighting, Screens, Fruit Trees, Garden Area
- Foundation: Poured Concrete
Garage/Parking
- Garage Parking: Under
- Garage Spaces: 2
- Parking: Off-Street
- Parking Spaces: 10
Utilities
- Cooling Zones: 3
- Heat Zones: 3
- Hot Water: Oil, Tank
- Utility Connections: for Gas Range, for Electric Oven, for Electric Dryer, Washer Hookup, Icemaker Connection
Ownership History
Purchase Details
Home Financials for this Owner
Home Financials are based on the most recent Mortgage that was taken out on this home.Similar Homes in Waltham, MA
Home Values in the Area
Average Home Value in this Area
Purchase History
| Date | Type | Sale Price | Title Company |
|---|---|---|---|
| Not Resolvable | $948,000 | -- |
Mortgage History
| Date | Status | Loan Amount | Loan Type |
|---|---|---|---|
| Open | $650,000 | Credit Line Revolving | |
| Closed | $250,000 | Credit Line Revolving | |
| Closed | $840,000 | Adjustable Rate Mortgage/ARM | |
| Closed | $415,000 | Balloon | |
| Closed | $320,000 | Credit Line Revolving | |
| Closed | $150,000 | No Value Available | |
| Closed | $722,000 | Adjustable Rate Mortgage/ARM | |
| Closed | $720,000 | Purchase Money Mortgage | |
| Previous Owner | $150,000 | No Value Available |
Property History
| Date | Event | Price | Change | Sq Ft Price |
|---|---|---|---|---|
| 05/15/2014 05/15/14 | Sold | $948,000 | 0.0% | $153 / Sq Ft |
| 05/15/2014 05/15/14 | Sold | $948,000 | -11.8% | $153 / Sq Ft |
| 04/24/2014 04/24/14 | Pending | -- | -- | -- |
| 04/24/2014 04/24/14 | For Sale | $1,075,000 | +13.4% | $174 / Sq Ft |
| 10/31/2013 10/31/13 | Off Market | $948,000 | -- | -- |
| 09/19/2013 09/19/13 | Price Changed | $1,075,000 | -6.5% | $174 / Sq Ft |
| 08/07/2013 08/07/13 | For Sale | $1,150,000 | -- | $186 / Sq Ft |
Tax History Compared to Growth
Tax History
| Year | Tax Paid | Tax Assessment Tax Assessment Total Assessment is a certain percentage of the fair market value that is determined by local assessors to be the total taxable value of land and additions on the property. | Land | Improvement |
|---|---|---|---|---|
| 2025 | $15,102 | $1,537,900 | $565,900 | $972,000 |
| 2024 | $14,560 | $1,510,400 | $540,900 | $969,500 |
| 2023 | $14,426 | $1,397,900 | $490,900 | $907,000 |
| 2022 | $15,087 | $1,354,300 | $490,900 | $863,400 |
| 2021 | $14,692 | $1,297,900 | $470,900 | $827,000 |
| 2020 | $14,586 | $1,220,600 | $440,900 | $779,700 |
| 2019 | $13,531 | $1,068,800 | $432,900 | $635,900 |
| 2018 | $12,243 | $970,900 | $400,900 | $570,000 |
| 2017 | $11,823 | $941,300 | $345,900 | $595,400 |
| 2016 | $11,216 | $916,300 | $320,900 | $595,400 |
| 2015 | $10,924 | $832,000 | $315,900 | $516,100 |
Agents Affiliated with this Home
-
Steve DePamphilis
S
Seller's Agent in 2014
Steve DePamphilis
Exclusive Realty
(617) 928-9200
11 Total Sales
-
Elena Kac, Ph.D

Buyer's Agent in 2014
Elena Kac, Ph.D
William Raveis R.E. & Home Services
(617) 935-6673
20 Total Sales
Map
Source: MLS Property Information Network (MLS PIN)
MLS Number: 71566309
APN: WALT-000034-000006-000071
- 85 Rosewood Dr
- 186 Bishops Forest Dr
- 155 Marguerite Ave
- 160 Bishops Forest Dr
- 3 Helen St
- 53 Lionel Ave Unit D
- 38 Lake St
- 7 Stage Coach Rd
- 511 Lexington St
- 44 Sachem St
- 49 Lincoln St
- 86 Bowdoin Ave
- 120 Princeton Ave
- 320 Lexington St
- 35 Hillcrest St
- 66 Albemarle Rd
- 100 Shirley Rd
- 16 Winter St Unit 48C
- 326 Bacon St
- 208 Church St
