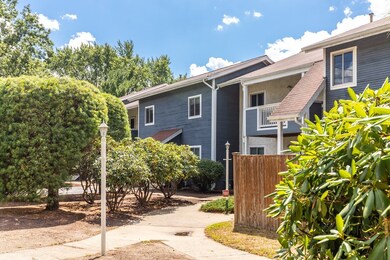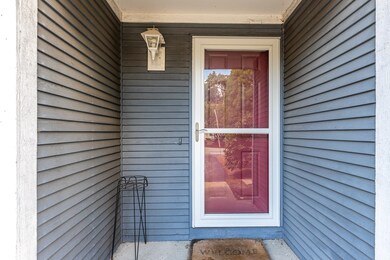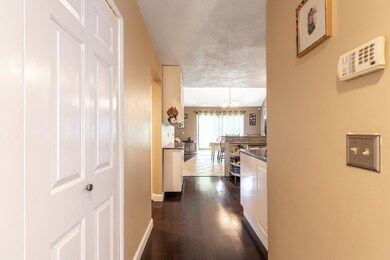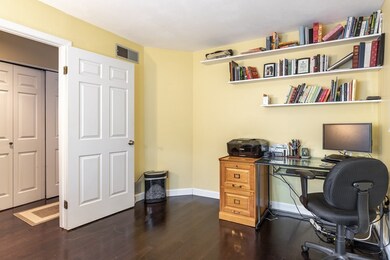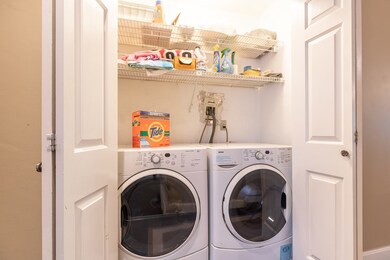
24 Magnolia St Unit 1E Attleboro, MA 02703
South Attleboro Village NeighborhoodHighlights
- Wood Flooring
- Security Service
- Forced Air Heating and Cooling System
About This Home
As of October 2020OFFER DEADLINE: Mon, August 24 at 5:00pm. WELCOME HOME!!! Fabulous middle unit with the space of a single family home. Townhouse style unit with open concept floor plan to a granite & stainless steel kitchen which opens to a vaulted fireplaced living and dining area with sliders to your private fenced in backyard. First floor bedroom, a flex room for your home office/den/bedroom plus a full bath and laundry. Upstairs loft style master suite with extra large walk-in closet with additional overhead storage and a full bath. Enjoy the easy access to your two deeded parking spaces right outside your front door. Minutes to South Attleboro T-Station and close to all area amenities. Value Range Price: Seller will entertain offers between $300,000-350,000.
Townhouse Details
Home Type
- Townhome
Est. Annual Taxes
- $4,733
Year Built
- Built in 1983
Kitchen
- Range
- Microwave
- Dishwasher
Flooring
- Wood
- Wall to Wall Carpet
- Tile
Laundry
- Laundry in unit
- Dryer
- Washer
Utilities
- Forced Air Heating and Cooling System
- Heating System Uses Gas
- Cable TV Available
Additional Features
- Basement
Listing and Financial Details
- Assessor Parcel Number M:7 L:17A U:U5
Community Details
Pet Policy
- Pets Allowed
Security
- Security Service
Ownership History
Purchase Details
Home Financials for this Owner
Home Financials are based on the most recent Mortgage that was taken out on this home.Purchase Details
Home Financials for this Owner
Home Financials are based on the most recent Mortgage that was taken out on this home.Purchase Details
Home Financials for this Owner
Home Financials are based on the most recent Mortgage that was taken out on this home.Purchase Details
Home Financials for this Owner
Home Financials are based on the most recent Mortgage that was taken out on this home.Purchase Details
Home Financials for this Owner
Home Financials are based on the most recent Mortgage that was taken out on this home.Purchase Details
Home Financials for this Owner
Home Financials are based on the most recent Mortgage that was taken out on this home.Similar Homes in the area
Home Values in the Area
Average Home Value in this Area
Purchase History
| Date | Type | Sale Price | Title Company |
|---|---|---|---|
| Not Resolvable | $310,000 | None Available | |
| Not Resolvable | $236,500 | -- | |
| Deed | $231,750 | -- | |
| Deed | -- | -- | |
| Deed | $260,000 | -- | |
| Deed | $94,000 | -- |
Mortgage History
| Date | Status | Loan Amount | Loan Type |
|---|---|---|---|
| Open | $294,500 | New Conventional | |
| Previous Owner | $211,500 | New Conventional | |
| Previous Owner | $196,000 | Adjustable Rate Mortgage/ARM | |
| Previous Owner | $196,987 | Purchase Money Mortgage | |
| Previous Owner | $235,000 | No Value Available | |
| Previous Owner | $233,300 | No Value Available | |
| Previous Owner | $228,000 | Purchase Money Mortgage | |
| Previous Owner | $28,000 | No Value Available | |
| Previous Owner | $234,000 | Purchase Money Mortgage | |
| Previous Owner | $75,200 | Purchase Money Mortgage |
Property History
| Date | Event | Price | Change | Sq Ft Price |
|---|---|---|---|---|
| 10/02/2020 10/02/20 | Sold | $310,000 | +3.3% | $146 / Sq Ft |
| 09/01/2020 09/01/20 | Pending | -- | -- | -- |
| 08/19/2020 08/19/20 | For Sale | $300,000 | +26.8% | $142 / Sq Ft |
| 06/10/2016 06/10/16 | Sold | $236,500 | -1.4% | $112 / Sq Ft |
| 05/11/2016 05/11/16 | Pending | -- | -- | -- |
| 03/23/2016 03/23/16 | For Sale | $239,900 | -- | $113 / Sq Ft |
Tax History Compared to Growth
Tax History
| Year | Tax Paid | Tax Assessment Tax Assessment Total Assessment is a certain percentage of the fair market value that is determined by local assessors to be the total taxable value of land and additions on the property. | Land | Improvement |
|---|---|---|---|---|
| 2025 | $4,733 | $377,100 | $0 | $377,100 |
| 2024 | $5,571 | $437,600 | $0 | $437,600 |
| 2023 | $4,772 | $348,600 | $0 | $348,600 |
| 2022 | $4,427 | $306,400 | $0 | $306,400 |
| 2021 | $4,233 | $286,000 | $0 | $286,000 |
| 2020 | $4,138 | $284,200 | $0 | $284,200 |
| 2019 | $3,887 | $274,500 | $0 | $274,500 |
| 2018 | $3,329 | $224,600 | $0 | $224,600 |
| 2017 | $2,986 | $205,200 | $0 | $205,200 |
| 2016 | $2,936 | $198,100 | $0 | $198,100 |
| 2015 | $3,079 | $209,300 | $0 | $209,300 |
| 2014 | $3,151 | $212,200 | $0 | $212,200 |
Agents Affiliated with this Home
-

Seller's Agent in 2020
Donna Davids
Coldwell Banker Realty - Easton
(866) 216-1405
2 in this area
130 Total Sales
-
H
Buyer's Agent in 2020
Hector Perez
Coldwell Banker Realty - Easton
(781) 727-6720
1 in this area
23 Total Sales
-

Seller's Agent in 2016
Jeff Silva
RE/MAX Real Estate Center
(508) 889-4625
48 Total Sales
-
N
Buyer's Agent in 2016
Non-Mls Member
Non-Mls Member
Map
Source: MLS Property Information Network (MLS PIN)
MLS Number: 72712176
APN: ATTL-000007-000000-000017-A000005U
- 72 Rand Ave
- 31 Carleton St
- 4 Gardner Ave
- 96 Robinson Ave
- 17 Lockwood Ave
- 39 Slade Ave
- 980 Newport Ave
- 5 Vincent Dr
- 64 Highland Ave Unit B
- 64 Highland Ave Unit A
- 39 Castle Rd Unit 149
- 30 Thomas Ave
- 1 Forest Ln Unit 225
- 7 Queens Rd
- 18 Newton St
- 1 Holly St
- 417 Brown St Unit 23
- 417 Brown St Unit 31
- 61 Mendon Rd
- 106 Pond St Unit U 1

