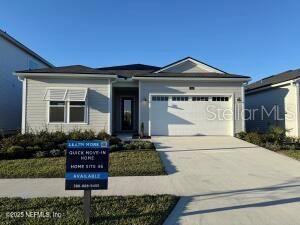24 Mahogany Way Palm Coast, FL 32164
Estimated payment $2,359/month
Highlights
- New Construction
- Main Floor Primary Bedroom
- Great Room
- Open Floorplan
- High Ceiling
- Walk-In Pantry
About This Home
Step into a home thoughtfully designed for modern living, where every detail elevates your lifestyle. The open-concept layout invites natural light to fill the great room, creating a bright, airy space that seamlessly flows into the casual dining area and covered lanai. This perfect blend of indoor-outdoor living ensures that whether you're hosting guests or enjoying quiet moments, your home is always a sanctuary of comfort and style. The gourmet kitchen is a chef's dream, featuring a large island, new appliances, abundant storage, and a walk-in pantry—everything you need to create culinary masterpieces or simply enjoy casual meals with family and friends. It's not just a kitchen, it's the heart of your home. Adjacent to the foyer, the flex room offers endless possibilities—whether you need a home office, a creative space, or a quiet reading nook, it's ready to adapt to your lifestyle. Don't wait—schedule your visit today!
Listing Agent
JACKSONVILLE TBI REALTY LLC Brokerage Phone: 904-217-3852 License #3489318 Listed on: 09/08/2025

Home Details
Home Type
- Single Family
Est. Annual Taxes
- $1,514
Year Built
- Built in 2024 | New Construction
Lot Details
- 6,500 Sq Ft Lot
- South Facing Home
- Metered Sprinkler System
HOA Fees
- $100 Monthly HOA Fees
Parking
- 2 Car Attached Garage
Home Design
- Slab Foundation
- Frame Construction
- Shingle Roof
- Cement Siding
Interior Spaces
- 2,115 Sq Ft Home
- Open Floorplan
- Tray Ceiling
- High Ceiling
- Sliding Doors
- Great Room
- Combination Dining and Living Room
- Luxury Vinyl Tile Flooring
- Pest Guard System
- Laundry Room
Kitchen
- Walk-In Pantry
- Convection Oven
- Cooktop with Range Hood
- Microwave
- Dishwasher
- Disposal
Bedrooms and Bathrooms
- 3 Bedrooms
- Primary Bedroom on Main
- 2 Full Bathrooms
Outdoor Features
- Exterior Lighting
- Rain Gutters
Utilities
- Central Heating and Cooling System
- Heating System Uses Natural Gas
- Thermostat
- Natural Gas Connected
- Tankless Water Heater
- Fiber Optics Available
- Cable TV Available
Community Details
- Toll Brothers Association
- Retreat At Town Center Subdivision
Listing and Financial Details
- Home warranty included in the sale of the property
- Visit Down Payment Resource Website
- Tax Lot 46
- Assessor Parcel Number 0612315180000000460
- $644 per year additional tax assessments
Map
Home Values in the Area
Average Home Value in this Area
Tax History
| Year | Tax Paid | Tax Assessment Tax Assessment Total Assessment is a certain percentage of the fair market value that is determined by local assessors to be the total taxable value of land and additions on the property. | Land | Improvement |
|---|---|---|---|---|
| 2024 | -- | $47,500 | $47,500 | -- |
Property History
| Date | Event | Price | List to Sale | Price per Sq Ft |
|---|---|---|---|---|
| 11/17/2025 11/17/25 | Price Changed | $405,000 | -2.4% | $191 / Sq Ft |
| 10/02/2025 10/02/25 | Price Changed | $415,000 | -3.5% | $196 / Sq Ft |
| 09/04/2025 09/04/25 | Price Changed | $430,000 | -9.5% | $203 / Sq Ft |
| 07/01/2025 07/01/25 | For Sale | $475,000 | -- | $225 / Sq Ft |
Source: Stellar MLS
MLS Number: FC312540
APN: 06-12-31-5180-00000-0460
- Woodlawn Plan at Retreat at Town Center - Villa Collection
- Cardinal Elite Plan at Retreat at Town Center - Villa Collection
- Pompano Plan at Retreat at Town Center - Reef Collection
- Woodlawn Elite Plan at Retreat at Town Center - Villa Collection
- Seamark Plan at Retreat at Town Center - Reef Collection
- Penelope Plan at Retreat at Town Center - Reef Collection
- Sailor Plan at Retreat at Town Center - Reef Collection
- Oceana Plan at Retreat at Town Center - Reef Collection
- Egret Plan at Retreat at Town Center - Villa Collection
- Ella Plan at Retreat at Town Center - Reef Collection
- 20 Mahogany Way
- 18 Mahogany Way
- 11 Wimbledon Way
- 9 Wimbledon Way
- 7 Wimbledon Way
- 13 Wimbledon Way
- 5 Wimbledon Way
- 15 Wimbledon Way
- 101 Haven
- 10 Emerald Ln
- 470 Bulldog Dr
- 13 Poinfield Place
- 4 Poindexter Ln
- 31 Secretary Trail Unit A
- 21 Eastgate Ln
- 8 Eastland Ln
- 12 Point of Woods Dr
- 21 Spring St
- 84 Ryecliffe Dr
- 5 Point Pleasant Dr
- 65 Eastwood Dr
- 13 Elder Dr
- 13 Elder Dr Unit ID1261619P
- 12 Post Oak Ln
- 13 Post Tree Ln
- 8 Ryecrest Ln
- 7 Post Ln
- 23 Ryecliffe Dr
