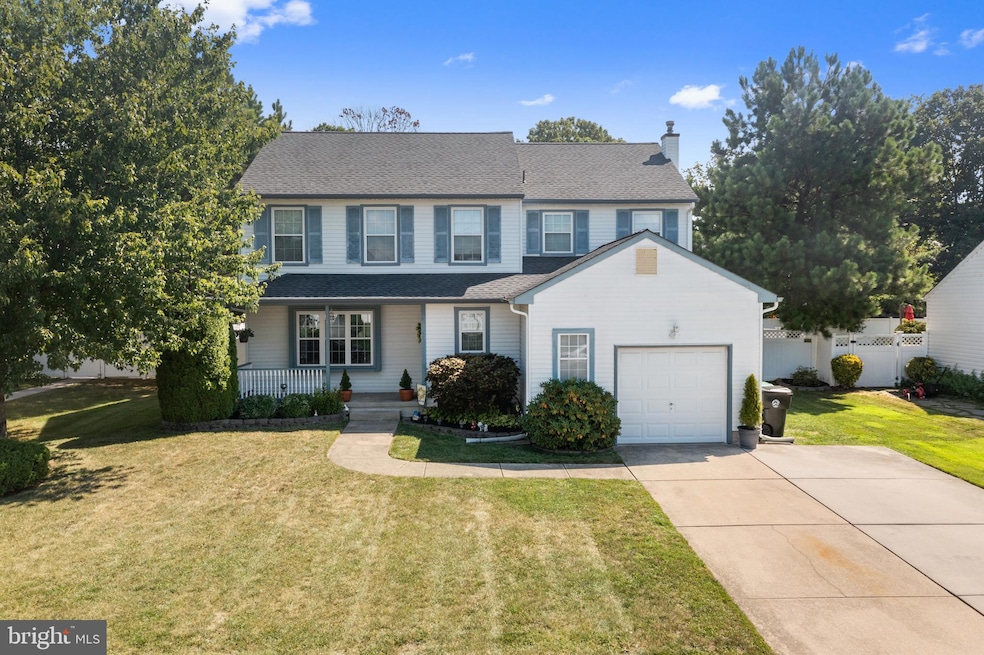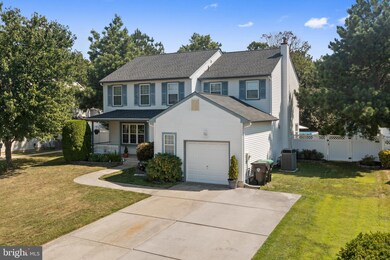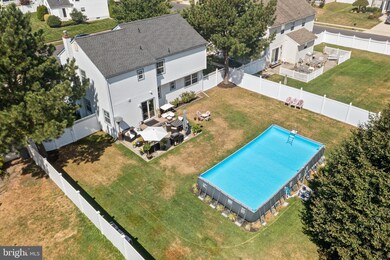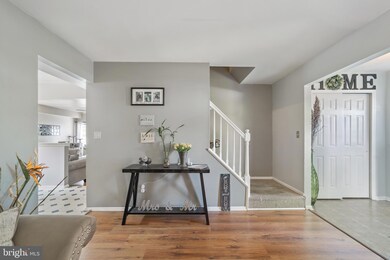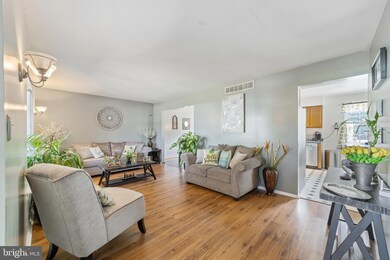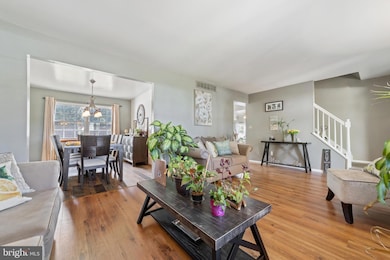
24 Martin Ln Sicklerville, NJ 08081
Winslow Township NeighborhoodHighlights
- Above Ground Pool
- Traditional Floor Plan
- Formal Dining Room
- Colonial Architecture
- No HOA
- Stainless Steel Appliances
About This Home
As of November 2022Welcome to 24 Martin Lane. This beautiful move-in ready 4 bedroom 2.5 bathroom home is situated on a remarkably landscaped oversized lot located in the desirable Wyndam Hill community in Southern New Jersey. The main level of this home features, a large relaxing front porch. As you enter the home, the foyer makes entrance to the stunning and open living room, which sits right off the formal dining. Also, from the foyer you can enter directly into the beautiful and well-lit eat in kitchen with stainless steel appliances, that gives access to an amazing feature of this home, a large additional living space great for movie and games nights. Garage access, laundry and a beautiful powder room complete the main level of this spacious home. This open floor plan flow is perfect for entertaining! On the second level you will find 3 amazingly sized bedrooms with great closet space and a full amply sized hall bathroom. At the top of the stairs off on its own sits the generously sized and gorgeous primary bedroom that features a walk in closet and a private en-suite bath. This home also offers a large flat backyard with a pool and patio, great for summertime fun! You’ll find this home is in a great commuter location and conveniently located in the heart of the town just minutes away from shopping, dining, and entertainments. Don’t miss out on your opportunity to live in this amazing home! And a bonus, this property comes with a 1 Year Home Warranty!!
Last Agent to Sell the Property
Keller Williams Realty - Moorestown License #1648031 Listed on: 08/24/2022

Home Details
Home Type
- Single Family
Est. Annual Taxes
- $7,053
Year Built
- Built in 1990
Lot Details
- 0.26 Acre Lot
- Lot Dimensions are 75.00 x 150.00
- Privacy Fence
- Vinyl Fence
- Landscaped
- Open Lot
- Sprinkler System
- Back and Front Yard
- Property is zoned RH
Parking
- 1 Car Attached Garage
- 4 Driveway Spaces
Home Design
- Colonial Architecture
- Slab Foundation
- Frame Construction
Interior Spaces
- 2,096 Sq Ft Home
- Property has 2 Levels
- Traditional Floor Plan
- Ceiling Fan
- Recessed Lighting
- Sliding Doors
- Family Room Off Kitchen
- Living Room
- Formal Dining Room
Kitchen
- Eat-In Kitchen
- Built-In Microwave
- Dishwasher
- Stainless Steel Appliances
Bedrooms and Bathrooms
- 4 Bedrooms
- Walk-In Closet
- Bathtub with Shower
- Walk-in Shower
Laundry
- Laundry Room
- Laundry on main level
- Dryer
- Washer
Home Security
- Exterior Cameras
- Storm Doors
Pool
- Above Ground Pool
- Saltwater Pool
Outdoor Features
- Patio
- Shed
- Porch
Location
- Suburban Location
Schools
- Winslow Twp High School
Utilities
- Forced Air Heating and Cooling System
- Cooling System Utilizes Natural Gas
- Natural Gas Water Heater
Community Details
- No Home Owners Association
- Wyndam Hill Subdivision
Listing and Financial Details
- Tax Lot 00033
- Assessor Parcel Number 36-00401 02-00033
Ownership History
Purchase Details
Home Financials for this Owner
Home Financials are based on the most recent Mortgage that was taken out on this home.Purchase Details
Home Financials for this Owner
Home Financials are based on the most recent Mortgage that was taken out on this home.Purchase Details
Purchase Details
Home Financials for this Owner
Home Financials are based on the most recent Mortgage that was taken out on this home.Similar Homes in the area
Home Values in the Area
Average Home Value in this Area
Purchase History
| Date | Type | Sale Price | Title Company |
|---|---|---|---|
| Deed | $375,000 | Chicago Title | |
| Deed | $195,000 | Surety Title Company Llc | |
| Deed | $237,500 | -- | |
| Deed | $132,500 | -- |
Mortgage History
| Date | Status | Loan Amount | Loan Type |
|---|---|---|---|
| Previous Owner | $335,775 | FHA | |
| Previous Owner | $191,477 | FHA | |
| Previous Owner | $191,468 | FHA | |
| Previous Owner | $173,800 | Unknown | |
| Previous Owner | $125,000 | No Value Available |
Property History
| Date | Event | Price | Change | Sq Ft Price |
|---|---|---|---|---|
| 11/02/2022 11/02/22 | Sold | $375,000 | +2.7% | $179 / Sq Ft |
| 10/14/2022 10/14/22 | Pending | -- | -- | -- |
| 09/29/2022 09/29/22 | Price Changed | $365,000 | -2.7% | $174 / Sq Ft |
| 09/29/2022 09/29/22 | For Sale | $375,000 | 0.0% | $179 / Sq Ft |
| 09/06/2022 09/06/22 | Pending | -- | -- | -- |
| 08/24/2022 08/24/22 | For Sale | $375,000 | +92.3% | $179 / Sq Ft |
| 08/23/2019 08/23/19 | Sold | $195,000 | -2.0% | $93 / Sq Ft |
| 08/01/2019 08/01/19 | Pending | -- | -- | -- |
| 07/25/2019 07/25/19 | Price Changed | $199,000 | -2.9% | $95 / Sq Ft |
| 07/15/2019 07/15/19 | Price Changed | $205,000 | -4.7% | $98 / Sq Ft |
| 06/18/2019 06/18/19 | Price Changed | $215,000 | -4.4% | $103 / Sq Ft |
| 05/09/2019 05/09/19 | For Sale | $224,900 | -- | $107 / Sq Ft |
Tax History Compared to Growth
Tax History
| Year | Tax Paid | Tax Assessment Tax Assessment Total Assessment is a certain percentage of the fair market value that is determined by local assessors to be the total taxable value of land and additions on the property. | Land | Improvement |
|---|---|---|---|---|
| 2025 | $7,562 | $197,100 | $50,000 | $147,100 |
| 2024 | $7,362 | $193,800 | $50,000 | $143,800 |
| 2023 | $7,362 | $193,800 | $50,000 | $143,800 |
| 2022 | $7,136 | $193,800 | $50,000 | $143,800 |
| 2021 | $7,054 | $193,800 | $50,000 | $143,800 |
| 2020 | $6,992 | $193,800 | $50,000 | $143,800 |
| 2019 | $6,950 | $193,800 | $50,000 | $143,800 |
| 2018 | $6,855 | $193,800 | $50,000 | $143,800 |
| 2017 | $6,733 | $193,800 | $50,000 | $143,800 |
| 2016 | $6,647 | $193,800 | $50,000 | $143,800 |
| 2015 | $6,550 | $193,800 | $50,000 | $143,800 |
| 2014 | $6,405 | $193,800 | $50,000 | $143,800 |
Agents Affiliated with this Home
-
Keyana West

Seller's Agent in 2022
Keyana West
Keller Williams Realty - Moorestown
(856) 372-7062
3 in this area
42 Total Sales
-
Janneza Roane

Buyer's Agent in 2022
Janneza Roane
BHHS Fox & Roach
(267) 577-1936
2 in this area
78 Total Sales
-
CHRIS SEAGREAVES

Seller's Agent in 2019
CHRIS SEAGREAVES
Keller Williams Realty - Washington Township
(609) 247-6084
1 in this area
56 Total Sales
Map
Source: Bright MLS
MLS Number: NJCD2032546
APN: 36-00401-02-00033
- 6 Gerry Ln
- 24 Brearly Dr
- 22 Read Dr Unit DR
- 188 Orlando Dr
- 77 Rosalind Cir
- 2120 & 2136 Sicklerville Rd
- 7 Elsworth Ct
- 5 Sherman Ln
- 651 Erial Rd
- 103 Carissa Ln
- 16 Scenic View Dr
- 24 Cherry Grove Ln
- 6 Sleepy Hollow Ct
- 45 Circle Dr
- 54 Barnes Way
- 44 Barnes Way
- 47 Barnes Way
- 42 Barnes Way
- 38 Barnes Way
- 36 Barnes Way
