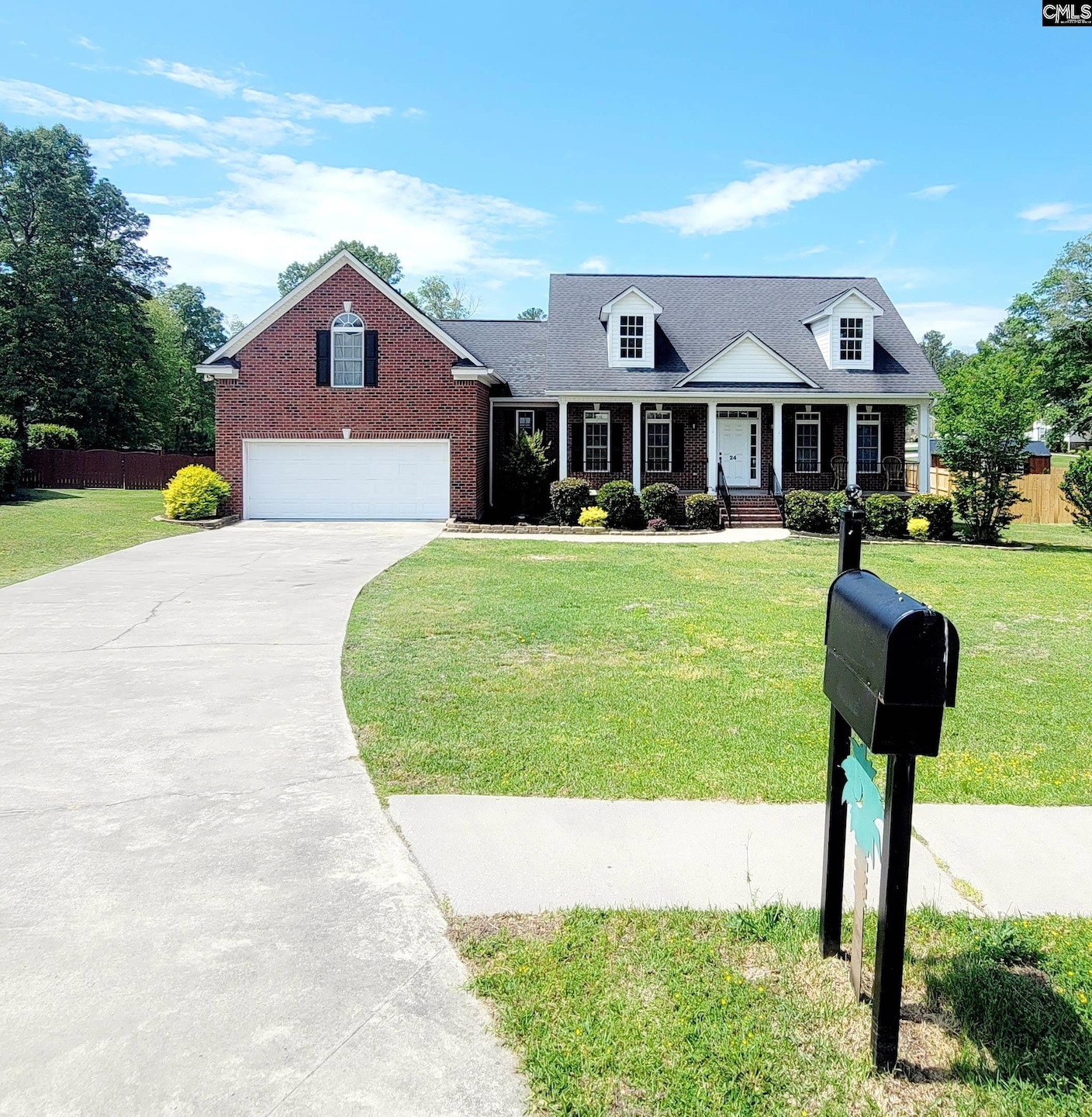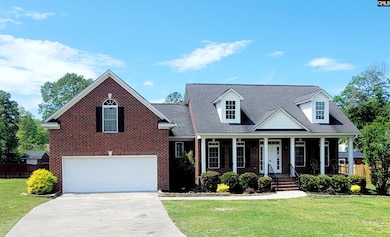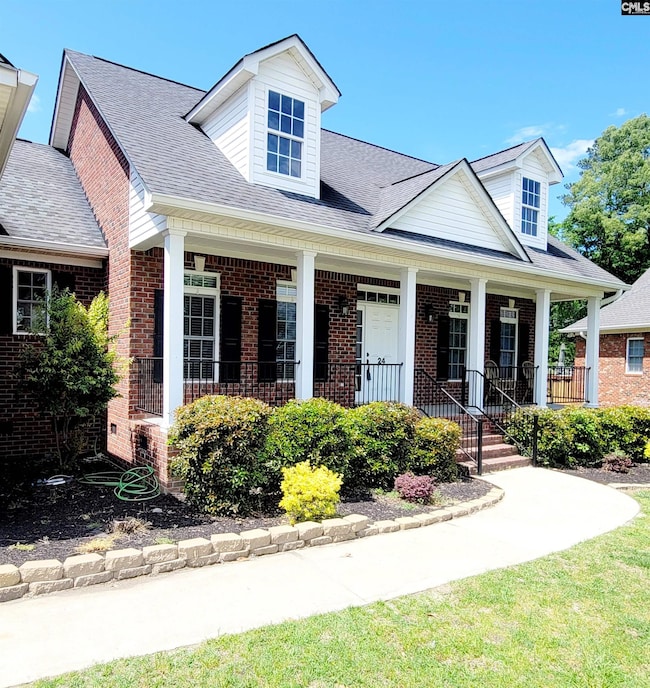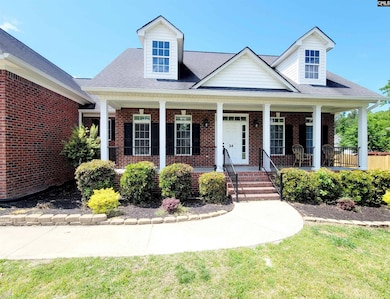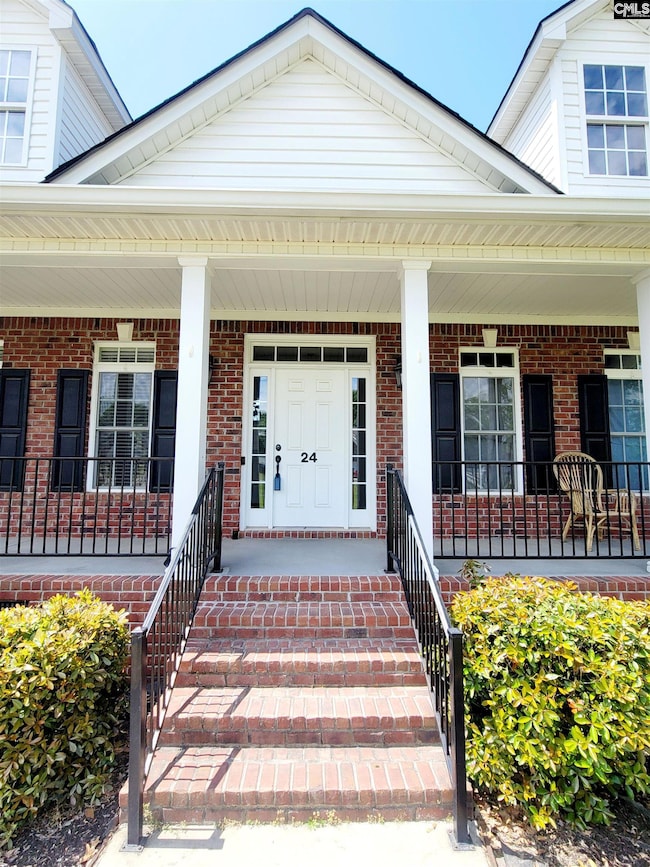24 Mauser Dr Lugoff, SC 29078
Estimated payment $2,156/month
Highlights
- Deck
- Traditional Architecture
- Main Floor Primary Bedroom
- Cathedral Ceiling
- Wood Flooring
- Whirlpool Bathtub
About This Home
Looking for a beautiful CUSTOM BUILT home? This is the ONE! This ALL BRICK home has great curb appeal with sidewalks & you are greeted with a large inviting covered front porch with columns. The craftsmanship of this home is impressive with lots of natural lighting- crown molding, tray inlay, over 12ft ceilings in main living areas with recessed lighting, hardwoods throughout most living space, fireplace with brand new gas logs, cathedral ceiling, wainscoting, crown molding & more! The Spacious Owners suite has over 12 foot ceilings with tray ceiling, recessed lighting walk-in closet, private bath with double sinks, jetted tub & separate shower. There are two additional full size bedrooms located on the main level on the opposite side of the home that share a bathroom. The second level has a fourth bedroom with private half bath & walk in closet. Enjoy family & friend gatherings on the back deck! Spacious backyard & this home has a full sprinkler system! Located just minutes from Lugoff/Elgin schools & 25 minutes to Fort Jackson, Columbia Shopping/Dining & is in close proximity to nearby parks. NO HOA! This home qualifies for no money down option with rural housing USDA! Disclaimer: CMLS has not reviewed and, therefore, does not endorse vendors who may appear in listings.
Listing Agent
Amelia Robinson
Love Ware You Live Realty LLC Listed on: 10/30/2025
Home Details
Home Type
- Single Family
Year Built
- Built in 2008
Lot Details
- 0.4 Acre Lot
- Privacy Fence
- Sprinkler System
Parking
- 2 Car Garage
- Garage Door Opener
Home Design
- Traditional Architecture
- Four Sided Brick Exterior Elevation
Interior Spaces
- 2,185 Sq Ft Home
- 1.5-Story Property
- Built-In Features
- Crown Molding
- Coffered Ceiling
- Tray Ceiling
- Cathedral Ceiling
- Ceiling Fan
- Recessed Lighting
- Gas Log Fireplace
- Living Room with Fireplace
- Crawl Space
- Fire and Smoke Detector
Kitchen
- Eat-In Kitchen
- Self-Cleaning Oven
- Free-Standing Range
- Induction Cooktop
- Built-In Microwave
- Ice Maker
- Dishwasher
- Granite Countertops
- Wood Stained Kitchen Cabinets
- Disposal
Flooring
- Wood
- Carpet
- Tile
Bedrooms and Bathrooms
- 4 Bedrooms
- Primary Bedroom on Main
- Walk-In Closet
- Dual Vanity Sinks in Primary Bathroom
- Whirlpool Bathtub
- Separate Shower
Laundry
- Laundry in Mud Room
- Laundry on main level
Attic
- Storage In Attic
- Attic Access Panel
Outdoor Features
- Deck
- Covered Patio or Porch
- Rain Gutters
Schools
- Wateree Elementary School
- Lugoff-Elgin Middle School
- Lugoff-Elgin High School
Utilities
- Central Air
- Heating Available
- Vented Exhaust Fan
- Cable TV Available
Community Details
- No Home Owners Association
- Hunters Crossing Subdivision
Map
Tax History
| Year | Tax Paid | Tax Assessment Tax Assessment Total Assessment is a certain percentage of the fair market value that is determined by local assessors to be the total taxable value of land and additions on the property. | Land | Improvement |
|---|---|---|---|---|
| 2025 | $2,191 | $324,000 | $30,000 | $294,000 |
| 2024 | $2,191 | $324,000 | $30,000 | $294,000 |
| 2023 | $2,203 | $260,000 | $30,000 | $230,000 |
| 2022 | $1,741 | $260,000 | $30,000 | $230,000 |
| 2021 | $1,530 | $260,000 | $30,000 | $230,000 |
| 2020 | $1,365 | $204,800 | $30,000 | $174,800 |
| 2019 | $1,408 | $204,800 | $30,000 | $174,800 |
| 2018 | $1,370 | $204,800 | $30,000 | $174,800 |
| 2017 | $1,325 | $204,800 | $30,000 | $174,800 |
| 2016 | $1,375 | $216,100 | $30,000 | $186,100 |
| 2015 | $3,758 | $216,100 | $30,000 | $186,100 |
| 2014 | $3,758 | $8,644 | $0 | $0 |
Property History
| Date | Event | Price | List to Sale | Price per Sq Ft | Prior Sale |
|---|---|---|---|---|---|
| 10/30/2025 10/30/25 | For Sale | $380,000 | +17.3% | $174 / Sq Ft | |
| 08/19/2022 08/19/22 | Sold | $324,000 | +1.6% | $150 / Sq Ft | View Prior Sale |
| 07/08/2022 07/08/22 | For Sale | $319,000 | -- | $147 / Sq Ft |
Purchase History
| Date | Type | Sale Price | Title Company |
|---|---|---|---|
| Deed | $324,000 | Mp Morris Law Firm Pa | |
| Warranty Deed | $260,000 | -- | |
| Deed | $208,000 | -- | |
| Deed | $28,000 | -- |
Mortgage History
| Date | Status | Loan Amount | Loan Type |
|---|---|---|---|
| Open | $318,131 | FHA | |
| Previous Owner | $247,000 | New Conventional |
Source: Consolidated MLS (Columbia MLS)
MLS Number: 620674
APN: 308-10-04-013-SHK
- 14 Ithaca Ct
- 52 Mauser Dr
- 0 Rabon Cir
- 9 Bushnell Ct
- 9 Kentucky Derby Ct
- 301 S Village Ln
- 1530 Autumn Ln
- 2011 Highway 1 S
- 25 Audubon Ln
- 480 Eskie Dixon Rd
- 27 Driftwood Ave
- 1704 Thunderwood Rd
- 245 Watts Hill Rd
- 248 Ashley Creek Dr
- 2140 Highway 1 S
- 2206 Highway 1 S
- Woodlands Plan at Sylvan Ridge
- Brier Plan at Sylvan Ridge
- Florence Plan at Sylvan Ridge
- Elloree Plan at Sylvan Ridge
- 113 Driftwood Ave
- 116 Woodmere Dr
- 10 Harvest Wheat Ct
- 28 Paces Run
- 30 Paces Run
- 17 Furlong Downs St
- 48 Bristlecone Ln
- 1362 Champions Rst Rd
- 1351 Champions Rst Rd
- 1322 Champions Rst Rd
- 1302 Champions Rst Rd
- 1292 Champions Rst Rd
- 29 Arizona Ct
- 40 Boulware Rd
- 70 Kelsney
- 841 Frenwood Ln
- 2082 County Line Trail
- 3025 Hallsdale Dr
- 2092 County Line Trail
- 433 Eclipse Ln
