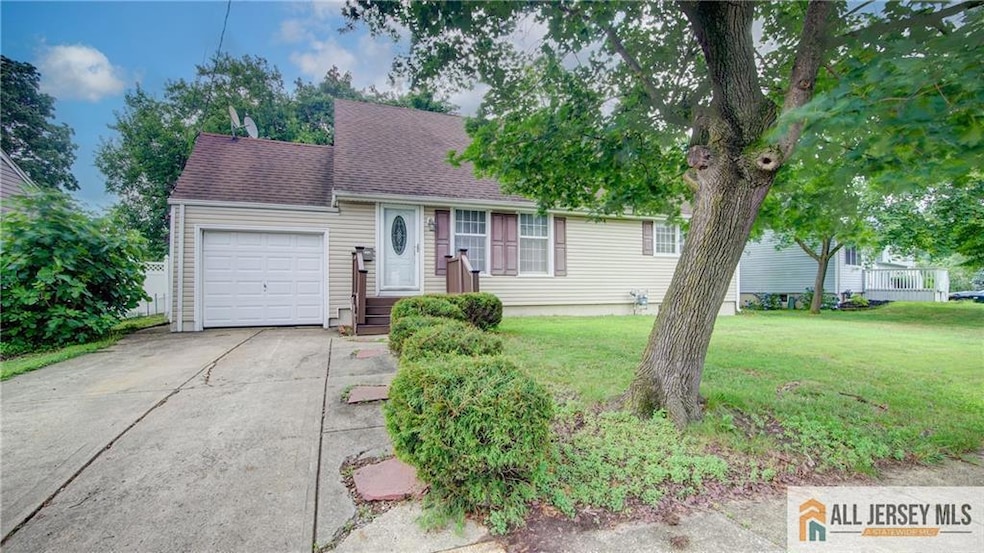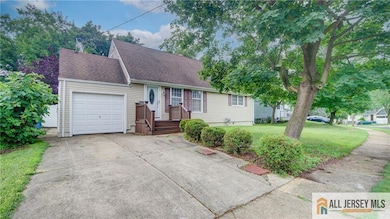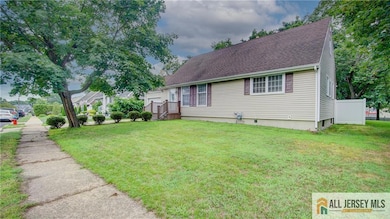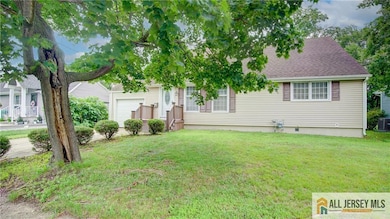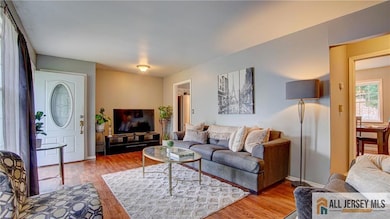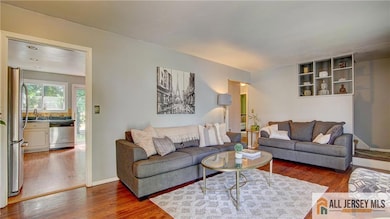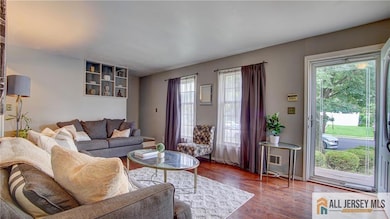
24 Mercury Cir South Amboy, NJ 08879
Estimated payment $3,536/month
Highlights
- Cape Cod Architecture
- Property is near public transit
- Main Floor Primary Bedroom
- Old Bridge High School Rated A-
- Wood Flooring
- 5-minute walk to Central Park Playground
About This Home
Discover the potential in this well-loved 4 bedroom, 1.5 bath home ideally situated in the desirable community of Central Park in Old Bridge. Make this house your own and enjoy the community playground & nice back yard. Commuters will appreciate the proximity to NYC trains and buses. Close to schools, shopping, Old Bridge Parks and more. Don't miss this opportunity to create your dream home in a fantastic location!
Home Details
Home Type
- Single Family
Est. Annual Taxes
- $8,317
Year Built
- Built in 1958
Lot Details
- 6,499 Sq Ft Lot
- Lot Dimensions are 65x100
- Property is zoned R6
Parking
- 1 Car Attached Garage
- Open Parking
Home Design
- Cape Cod Architecture
- Asphalt Roof
Interior Spaces
- 1,560 Sq Ft Home
- 2-Story Property
- Living Room
- L-Shaped Dining Room
- Partially Finished Basement
- Laundry in Basement
Kitchen
- Eat-In Kitchen
- Gas Oven or Range
- Dishwasher
Flooring
- Wood
- Carpet
- Laminate
- Ceramic Tile
Bedrooms and Bathrooms
- 4 Bedrooms
- Primary Bedroom on Main
- Bathtub and Shower Combination in Primary Bathroom
Laundry
- Dryer
- Washer
Utilities
- Forced Air Heating and Cooling System
- Gas Water Heater
Additional Features
- Patio
- Property is near public transit
Community Details
Overview
- Central Park Sec 2 Subdivision
Recreation
- Community Playground
Map
Home Values in the Area
Average Home Value in this Area
Tax History
| Year | Tax Paid | Tax Assessment Tax Assessment Total Assessment is a certain percentage of the fair market value that is determined by local assessors to be the total taxable value of land and additions on the property. | Land | Improvement |
|---|---|---|---|---|
| 2025 | $8,317 | $144,700 | $56,300 | $88,400 |
| 2024 | $7,990 | $144,700 | $56,300 | $88,400 |
| 2023 | $7,990 | $144,700 | $56,300 | $88,400 |
| 2022 | $7,743 | $144,700 | $56,300 | $88,400 |
| 2021 | $5,689 | $144,700 | $56,300 | $88,400 |
| 2020 | $7,523 | $144,700 | $56,300 | $88,400 |
| 2019 | $7,407 | $144,700 | $56,300 | $88,400 |
| 2018 | $7,317 | $144,700 | $56,300 | $88,400 |
| 2017 | $7,093 | $144,700 | $56,300 | $88,400 |
| 2016 | $6,948 | $144,700 | $56,300 | $88,400 |
| 2015 | $6,831 | $144,700 | $56,300 | $88,400 |
| 2014 | $6,760 | $144,700 | $56,300 | $88,400 |
Property History
| Date | Event | Price | List to Sale | Price per Sq Ft |
|---|---|---|---|---|
| 07/18/2025 07/18/25 | For Sale | $540,000 | -- | $346 / Sq Ft |
Purchase History
| Date | Type | Sale Price | Title Company |
|---|---|---|---|
| Deed | $155,000 | -- |
Mortgage History
| Date | Status | Loan Amount | Loan Type |
|---|---|---|---|
| Open | $124,000 | No Value Available |
About the Listing Agent

Raffaele’s friends and colleagues call her Rae. She is a real estate professional and Circle of Excellence Award winning agent with the Marlboro/Manalapan office of Coldwell Banker Residential Brokerage. She has lived in Old Bridge, New Jersey since 1990 where her husband and her raised their two wonderful children. Her husband and her are both natives of Brooklyn, New York and they love living in central NJ where they can take advantage of all the many outdoor activities, New York City and the
Raffaele's Other Listings
Source: All Jersey MLS
MLS Number: 2561628M
APN: 15-04000-16-00012
- 43 Mercury Cir
- 47 Madison Gardens
- 25 Vandelft Dr
- 94 Brewster Cir
- 48 Ellen Heath Dr
- 713 Downing St
- 2 Arcade Ln
- 27 Skytop Gardens
- 406 Giordano Ave
- 20 Pointe of Woods Dr N
- 102 Ginger Ln
- 3996 Highway 516
- 36 Upperbrook Ct
- 1 Upperbrook Ct
- 4143 Highway 516
- 971 Us Highway 9
- 600 State Route 34
- 2006 Bayhead Dr
- 35D Spruce Ln
- 2501 Lighthouse Ln
