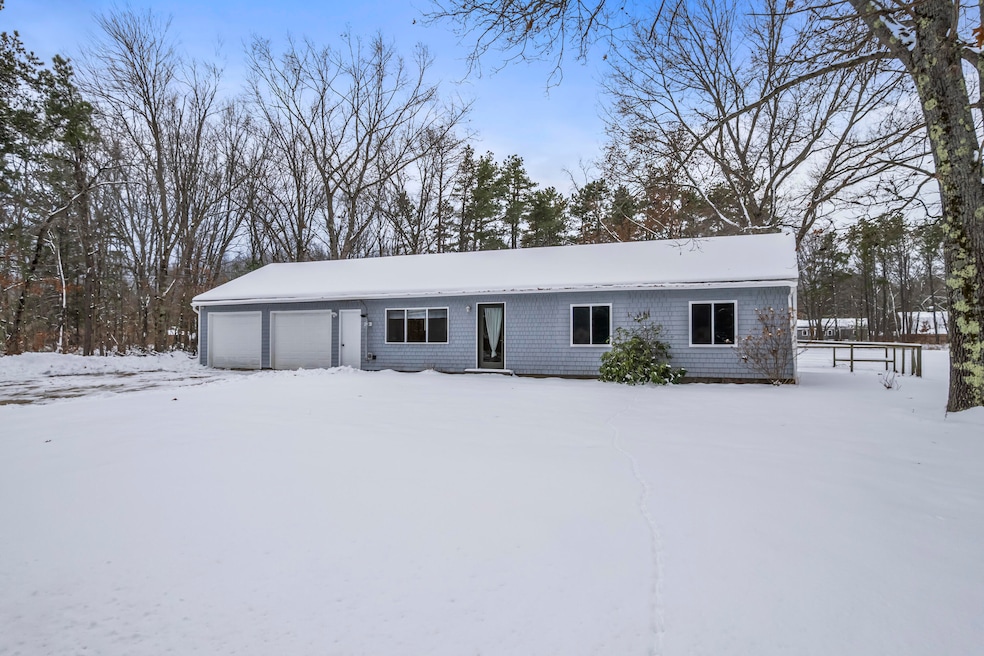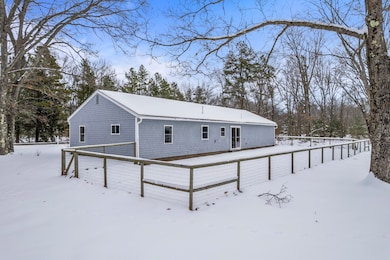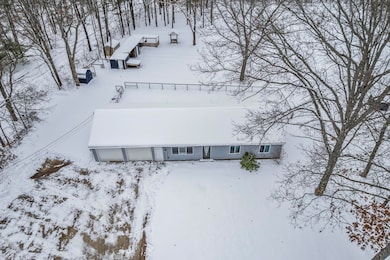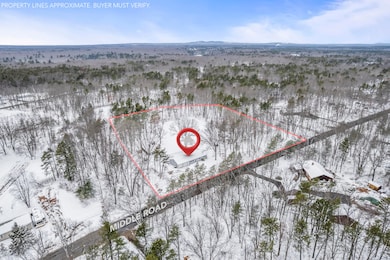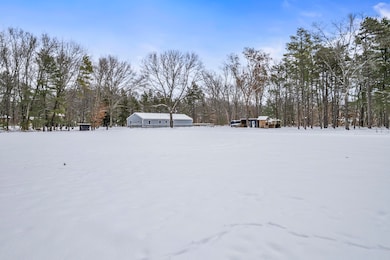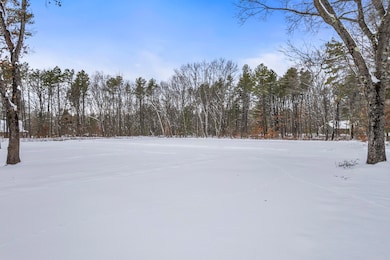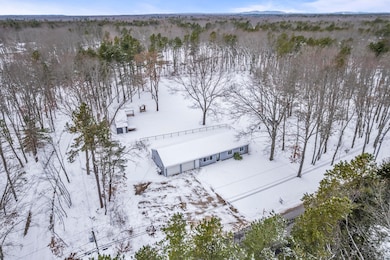24 Middle Rd Kennebunk, ME 04043
Estimated payment $2,780/month
Highlights
- 3.43 Acre Lot
- Ranch Style House
- 2 Car Attached Garage
- Kennebunk High School Rated 9+
- No HOA
- Level Entry For Accessibility
About This Home
*** BACK ON MARKET DUE TO BUYER FINANCING / NO FAULT OF PROPERTY OR SELLERS *** - Set on 3.43 peaceful acres in Kennebunk, this property blends comfort, convenience, and room to roam. The level lot offers multiple outbuildings with power, ideal for hobbies, storage, or small livestock. A large sand footing area—currently used as a riding ring—could easily transition into a garden, play space, or whatever your vision calls for. A fenced dog yard ensures your pets have their own secure space, too. The single-level ranch home has been thoughtfully updated over the years, including brand new vinyl flooring with vapor barriers throughout (2024), a new hot water tank (2025), water pump (2020), and electrical panel (2019). You'll also find hard-wired smoke alarms and modern ceiling fans installed in 2019. Located just minutes from Kennebunk's shops, beaches, and highway access, this property offers the perfect mix of country privacy and coastal convenience. Whether you're looking for space for animals, gardens, or simply elbow room, this is Maine living at its best. *** QUICK CLOSE POSSIBLE AND PREFERRED // Property appraised FHA at $495,000
Home Details
Home Type
- Single Family
Est. Annual Taxes
- $3,466
Year Built
- Built in 1977
Parking
- 2 Car Attached Garage
Home Design
- Ranch Style House
- Shingle Roof
Interior Spaces
- 1,140 Sq Ft Home
- Laminate Flooring
Bedrooms and Bathrooms
- 3 Bedrooms
- 1 Full Bathroom
Utilities
- No Cooling
- Baseboard Heating
- Private Water Source
- Well
- Private Sewer
Additional Features
- Level Entry For Accessibility
- Shed
- 3.43 Acre Lot
Community Details
- No Home Owners Association
Listing and Financial Details
- Tax Lot 29
- Assessor Parcel Number KENB-000004-000000-000029
Map
Home Values in the Area
Average Home Value in this Area
Tax History
| Year | Tax Paid | Tax Assessment Tax Assessment Total Assessment is a certain percentage of the fair market value that is determined by local assessors to be the total taxable value of land and additions on the property. | Land | Improvement |
|---|---|---|---|---|
| 2024 | $3,466 | $204,500 | $82,900 | $121,600 |
| 2023 | $3,282 | $204,500 | $82,900 | $121,600 |
| 2022 | $2,986 | $204,500 | $82,900 | $121,600 |
| 2021 | $2,914 | $204,500 | $82,900 | $121,600 |
| 2020 | $2,894 | $204,500 | $82,900 | $121,600 |
| 2019 | $2,812 | $204,500 | $82,900 | $121,600 |
| 2018 | $2,685 | $153,400 | $62,200 | $91,200 |
| 2017 | $2,539 | $153,400 | $62,200 | $91,200 |
| 2016 | $2,439 | $153,400 | $62,200 | $91,200 |
| 2015 | $2,202 | $153,400 | $62,200 | $91,200 |
| 2014 | $2,144 | $153,400 | $62,200 | $91,200 |
Property History
| Date | Event | Price | List to Sale | Price per Sq Ft | Prior Sale |
|---|---|---|---|---|---|
| 10/29/2025 10/29/25 | Price Changed | $475,000 | -4.0% | $417 / Sq Ft | |
| 09/03/2025 09/03/25 | For Sale | $495,000 | +118.1% | $434 / Sq Ft | |
| 02/20/2019 02/20/19 | Sold | $227,000 | -5.4% | $199 / Sq Ft | View Prior Sale |
| 01/14/2019 01/14/19 | Pending | -- | -- | -- | |
| 11/06/2018 11/06/18 | For Sale | $239,900 | +37.1% | $210 / Sq Ft | |
| 08/24/2018 08/24/18 | Sold | $175,000 | -2.7% | $153 / Sq Ft | View Prior Sale |
| 07/10/2018 07/10/18 | Pending | -- | -- | -- | |
| 07/09/2018 07/09/18 | For Sale | $179,900 | -- | $157 / Sq Ft |
Purchase History
| Date | Type | Sale Price | Title Company |
|---|---|---|---|
| Warranty Deed | -- | -- | |
| Warranty Deed | -- | -- | |
| Interfamily Deed Transfer | -- | -- | |
| Interfamily Deed Transfer | -- | -- |
Mortgage History
| Date | Status | Loan Amount | Loan Type |
|---|---|---|---|
| Open | $222,888 | FHA | |
| Previous Owner | $140,000 | New Conventional |
Source: Maine Listings
MLS Number: 1636414
APN: KENB-000004-000000-000029
- 1 Robinson Way Unit B 91
- 1 Robinson Way Unit B75
- 7 Gardners Way
- 31 Sunset Ln
- 10 Pinecone Dr
- 2 Carriage Way
- 10 Balsam Ln
- 2 Windsor Dr
- 13 Tranquility Dr Unit 20
- 12 Tranquility Dr Unit 17
- 32 Conifer Dr
- 265 Webber Hill Rd
- 7 Meander Ln Unit 3
- 18 Cascade Cir Unit 12
- 20 Cascade Cir Unit 11
- 5 Meander Ln Unit 2
- 12 Marsh Brook Crossing
- 284 Alfred Rd Unit Lot F13
- 276 Alfred Rd
- 274 Alfred Rd
- 20 Bow St Unit Duplex
- 102 Sycamore Ln
- 757 Limerick Rd
- 435 High St
- 24 Patriots Ln
- 5 Oceanview Rd
- 652 Goodwins Mills Rd
- 134 School St
- 985 Main St Unit 985 Main
- 6 Mousam Ct
- 933 Main St
- 21 Roberts St Unit A
- 31 Shaw St Unit 31D Shaw St.
- 24 Riverview St
- 39 Oxford St Unit 2
- 6 Linden Ave
- 8 Eddy Ave
- 47 Rest View Ln
- 1073 Post Rd
- 107 May St Unit 107 May St Apt 2
