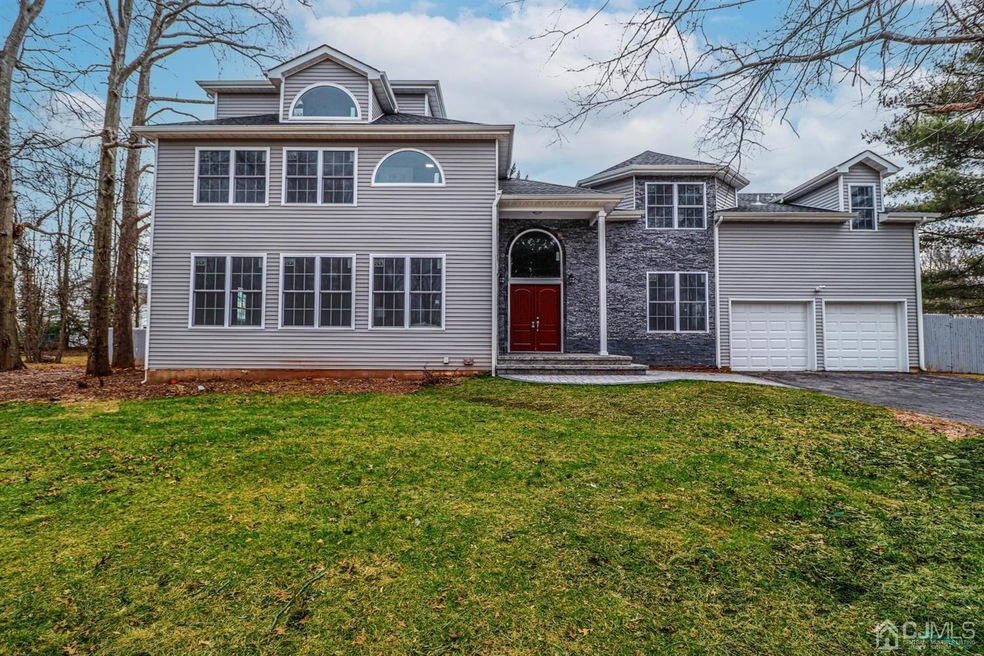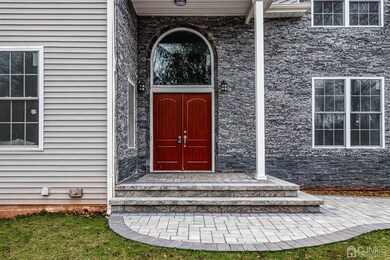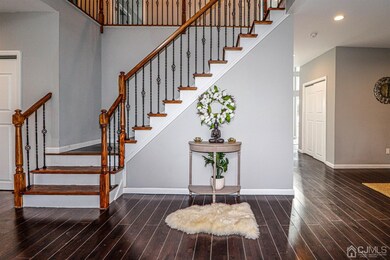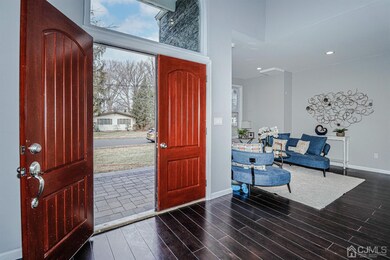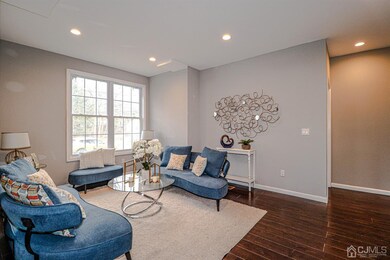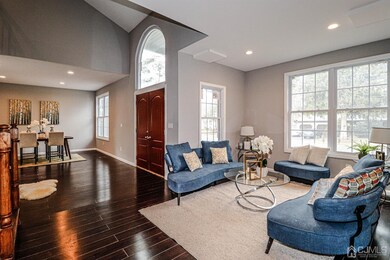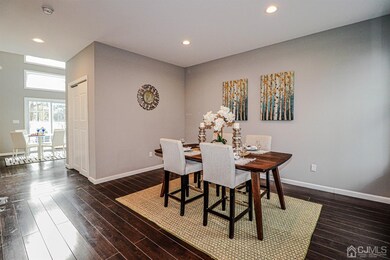
24 Midland Rd Edison, NJ 08820
Highlights
- Custom Home
- Property is near public transit
- Attic
- Martin Luther King Elementary School Rated A
- Wood Flooring
- Beamed Ceilings
About This Home
As of June 2021Welcome home! Fabulous northeast facing custom home, featuring 4,600 SF (+-), 7 bedrooms, 5.5 bathrooms, spectacular 2-story foyer, 9' ceilings on 1st floor, on a park like half acre property. Kitchen opens to grand 2-story family room. Formal dining room. 2 bedrooms and 2 full baths on the 1st floor. 2nd floor features master suite and 4 more bedrooms. Large finished attic/great room! Too much to list! Full black stainless-steel appliance package. Two-zone heating and cooling. Fantastic location close to major roadways, Metro Park & Metuchen Train Stations. Steps to bus stop to NYC train station.
Home Details
Home Type
- Single Family
Est. Annual Taxes
- $15,997
Lot Details
- 0.46 Acre Lot
- Property is zoned RA
Parking
- 2 Car Attached Garage
- Side by Side Parking
- Tandem Parking
- Open Parking
Home Design
- Custom Home
- Colonial Architecture
- Asphalt Roof
Interior Spaces
- 4,610 Sq Ft Home
- 3-Story Property
- Beamed Ceilings
- Entrance Foyer
- Family Room
- Living Room
- Formal Dining Room
- Utility Room
- Wood Flooring
- Partial Basement
- Attic
Kitchen
- Eat-In Kitchen
- Breakfast Bar
- Gas Oven or Range
- Dishwasher
- Kitchen Island
Bedrooms and Bathrooms
- 7 Bedrooms
- Walk-In Closet
- Primary Bathroom is a Full Bathroom
- Dual Sinks
- Separate Shower in Primary Bathroom
Laundry
- Dryer
- Washer
Location
- Property is near public transit
- Property is near shops
Utilities
- Forced Air Zoned Heating and Cooling System
- Vented Exhaust Fan
- Underground Utilities
- Gas Water Heater
Community Details
- North Edison Subdivision
Ownership History
Purchase Details
Home Financials for this Owner
Home Financials are based on the most recent Mortgage that was taken out on this home.Purchase Details
Home Financials for this Owner
Home Financials are based on the most recent Mortgage that was taken out on this home.Purchase Details
Purchase Details
Purchase Details
Similar Homes in Edison, NJ
Home Values in the Area
Average Home Value in this Area
Purchase History
| Date | Type | Sale Price | Title Company |
|---|---|---|---|
| Deed | $980,000 | Chicago Title Insurance Co | |
| Deed | $440,000 | First American Title | |
| Deed | $257,077 | None Available | |
| Bargain Sale Deed | $250,000 | None Available | |
| Deed | $105,000 | -- |
Mortgage History
| Date | Status | Loan Amount | Loan Type |
|---|---|---|---|
| Open | $686,000 | New Conventional | |
| Previous Owner | $307,000 | New Conventional |
Property History
| Date | Event | Price | Change | Sq Ft Price |
|---|---|---|---|---|
| 06/09/2021 06/09/21 | Sold | $980,000 | 0.0% | $213 / Sq Ft |
| 05/10/2021 05/10/21 | Pending | -- | -- | -- |
| 01/23/2021 01/23/21 | For Sale | $980,000 | +122.7% | $213 / Sq Ft |
| 08/06/2018 08/06/18 | Sold | $440,000 | +0.2% | -- |
| 06/28/2018 06/28/18 | Pending | -- | -- | -- |
| 06/14/2018 06/14/18 | For Sale | $439,000 | -- | -- |
Tax History Compared to Growth
Tax History
| Year | Tax Paid | Tax Assessment Tax Assessment Total Assessment is a certain percentage of the fair market value that is determined by local assessors to be the total taxable value of land and additions on the property. | Land | Improvement |
|---|---|---|---|---|
| 2025 | $24,931 | $418,800 | $155,100 | $263,700 |
| 2024 | $24,797 | $418,800 | $155,100 | $263,700 |
| 2023 | $24,797 | $418,800 | $155,100 | $263,700 |
| 2022 | $24,806 | $418,800 | $155,100 | $263,700 |
| 2021 | $15,219 | $267,800 | $155,100 | $112,700 |
| 2020 | $15,395 | $273,500 | $155,100 | $118,400 |
| 2019 | $14,489 | $273,500 | $155,100 | $118,400 |
| 2018 | $14,225 | $273,500 | $155,100 | $118,400 |
| 2017 | $14,052 | $273,500 | $155,100 | $118,400 |
| 2016 | $13,828 | $273,500 | $155,100 | $118,400 |
| 2015 | $13,303 | $273,500 | $155,100 | $118,400 |
| 2014 | $12,926 | $273,500 | $155,100 | $118,400 |
Agents Affiliated with this Home
-
HARISH VERMA
H
Seller's Agent in 2021
HARISH VERMA
BETTER HOMES&GARDENS RE MATURO
(908) 705-7732
11 in this area
14 Total Sales
-
D
Seller's Agent in 2018
DAVID CILIENTO
MODERN REALTY GROUP
Map
Source: All Jersey MLS
MLS Number: 2111327
APN: 05-00557-17-00014
- 9 Marlin Ave W
- 33 Timber Rd
- 13 Concord St
- 56 Monroe Ave
- 177 Mundy Ave
- 33 Nottingham Rd
- 25 Lamar Ave
- 25 Turner Ave
- 32 Cinder Rd Unit 6
- 6 Wayne Ct
- 29 Remington Dr
- 40 Montclair Ave
- 38 Ventnor Dr
- 215 Monroe Ave
- 27 Clive Hills Rd
- 106 Dellwood Rd
- 9 Fielding Place
- 32 Chandler Rd
- 120 Alfred St
- 1099 New Dover Rd
