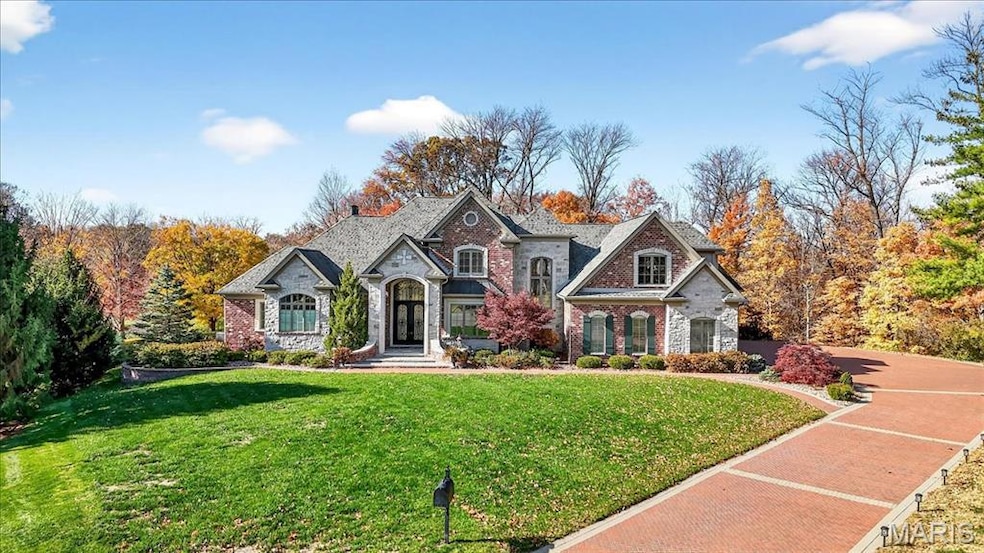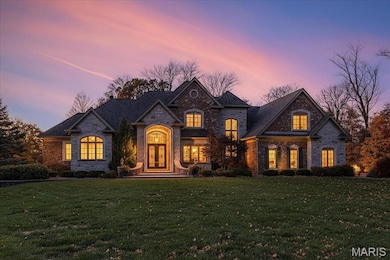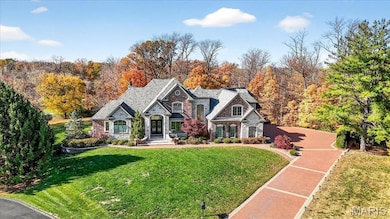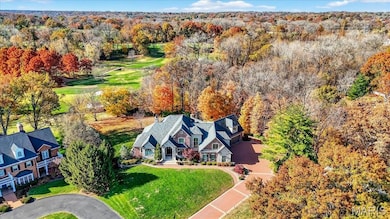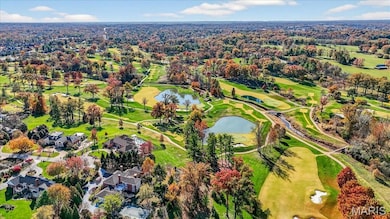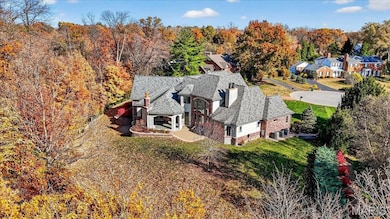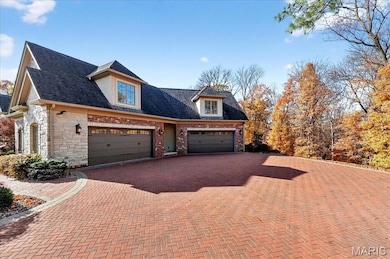24 Muirfield Ln Saint Louis, MO 63141
Estimated payment $18,345/month
Highlights
- On Golf Course
- Sauna
- Open Floorplan
- Bellerive Elementary School Rated A-
- Built-In Refrigerator
- Wolf Appliances
About This Home
MOVE RIGHT INTO THIS DRAMATIC BOZICH BUILT ESTATE ON QUIET CUL DE SAC. GRAND ENTRANCE WITH DOUBLE DOORS AND MARBLE FLOORS SETS THE STAGE FOR AN ELEGANT, BUT PRACTICAL LIFESTYLE. STUNNING LIVING ROOM WITH FLOOR TO CEILING WINDOWS OVERLOOKS AN IMMACULATE BACK YARD AND 12TH GREEN OF BELLERIVE COUNTRY CLUB. GOURMET, EAT IN KITCHEN HAS GRANITE COUNTERTOPS, WOLF APPLIANCES, SPACIOUS CENTER ISLAND AND WET BAR WITH WINE COOLER. COZY HEARTH ROOM WITH STONE FIREPLACE LEADS TO COVERED PATIO WITH AN ADDITIONAL FIREPLACE FOR COOL FALL AND SPRING EVENINGS. MAIN FLOOR MASTER HAS FIREPLACE, FIVE WINDOW BAY AND LUXURIOUS BATH. FOUR ADDITIONAL BEDROOMS AND BATHS UPSTAIRS, SAUNA AND MEDIA ROOM IN WALKOUT LOWER LEVEL, FOUR CAR GARAGE, BRICK AND STONE DRIVE AND MANY MORE EXCITING AMENITIES COMPLETE THIS FINE HOME. DON'T MISS THIS OPPORTUNITY TO LIVE IN PRESTIGIOUS MUIRFIELD NEIGHBORHOOD!
Listing Agent
Coldwell Banker Realty - Gundaker License #2001001499 Listed on: 11/14/2025
Home Details
Home Type
- Single Family
Est. Annual Taxes
- $22,784
Year Built
- Built in 2015
Lot Details
- 1.5 Acre Lot
- Lot Dimensions are 64 x 228
- On Golf Course
- Cul-De-Sac
- Private Entrance
- Irrigation Equipment
- Front and Back Yard Sprinklers
- Private Yard
- Back Yard
HOA Fees
- $75 Monthly HOA Fees
Parking
- 4 Car Attached Garage
- Side Facing Garage
- Garage Door Opener
- Additional Parking
Home Design
- Traditional Architecture
- Brick Veneer
- Architectural Shingle Roof
- Radon Mitigation System
- Stone
Interior Spaces
- 1.5-Story Property
- Open Floorplan
- Home Theater Equipment
- Built-In Features
- Bookcases
- Bar
- Historic or Period Millwork
- Crown Molding
- Coffered Ceiling
- High Ceiling
- Ceiling Fan
- Chandelier
- Fireplace Features Masonry
- Insulated Windows
- Atrium Doors
- Panel Doors
- Entrance Foyer
- Family Room with Fireplace
- 4 Fireplaces
- Living Room with Fireplace
- Formal Dining Room
- Sauna
Kitchen
- Eat-In Kitchen
- Breakfast Bar
- Built-In Oven
- Gas Cooktop
- Recirculated Exhaust Fan
- Microwave
- Built-In Refrigerator
- Dishwasher
- Wine Cooler
- Wolf Appliances
- Stainless Steel Appliances
- Granite Countertops
- Disposal
Flooring
- Wood
- Carpet
- Ceramic Tile
Bedrooms and Bathrooms
- Double Vanity
- Separate Shower
Finished Basement
- Walk-Out Basement
- Basement Fills Entire Space Under The House
- Exterior Basement Entry
- 9 Foot Basement Ceiling Height
- Finished Basement Bathroom
- Basement Storage
Home Security
- Storm Doors
- Fire and Smoke Detector
Outdoor Features
- Covered Patio or Porch
- Outdoor Fireplace
Schools
- Bellerive Elem. Elementary School
- Northeast Middle School
- Parkway North High School
Utilities
- Forced Air Zoned Heating and Cooling System
- Heating System Uses Natural Gas
- Gas Water Heater
- High Speed Internet
Listing and Financial Details
- Assessor Parcel Number 17P-42-0034
Community Details
Overview
- Association fees include common area maintenance, snow removal
- Muirfield Association
- Built by Bozich
Additional Features
- Sauna
- Building Security System
Map
Home Values in the Area
Average Home Value in this Area
Tax History
| Year | Tax Paid | Tax Assessment Tax Assessment Total Assessment is a certain percentage of the fair market value that is determined by local assessors to be the total taxable value of land and additions on the property. | Land | Improvement |
|---|---|---|---|---|
| 2025 | $22,784 | $370,880 | $91,140 | $279,740 |
| 2024 | $22,784 | $391,660 | $91,140 | $300,520 |
| 2023 | $21,563 | $391,660 | $91,140 | $300,520 |
| 2022 | $18,331 | $302,570 | $79,740 | $222,830 |
| 2021 | $18,179 | $302,570 | $79,740 | $222,830 |
| 2020 | $19,686 | $313,300 | $76,480 | $236,820 |
| 2019 | $19,409 | $313,300 | $76,480 | $236,820 |
| 2018 | $20,428 | $304,840 | $56,810 | $248,030 |
| 2017 | $20,151 | $304,840 | $56,810 | $248,030 |
| 2016 | $13,835 | $56,810 | $56,810 | $0 |
| 2015 | $8,874 | $121,070 | $56,810 | $64,260 |
| 2014 | $9,219 | $136,630 | $60,500 | $76,130 |
Property History
| Date | Event | Price | List to Sale | Price per Sq Ft | Prior Sale |
|---|---|---|---|---|---|
| 11/14/2025 11/14/25 | For Sale | $3,100,000 | +0.2% | $419 / Sq Ft | |
| 10/24/2025 10/24/25 | Sold | -- | -- | -- | View Prior Sale |
| 09/20/2025 09/20/25 | Pending | -- | -- | -- | |
| 09/13/2025 09/13/25 | For Sale | $3,095,000 | -- | $419 / Sq Ft |
Purchase History
| Date | Type | Sale Price | Title Company |
|---|---|---|---|
| Warranty Deed | -- | Ust Title | |
| Interfamily Deed Transfer | -- | None Available | |
| Warranty Deed | $650,000 | Orntic | |
| Warranty Deed | $628,000 | Investors Title Co Clayton |
Mortgage History
| Date | Status | Loan Amount | Loan Type |
|---|---|---|---|
| Open | $2,400,000 | New Conventional | |
| Previous Owner | $628,000 | Future Advance Clause Open End Mortgage |
Source: MARIS MLS
MLS Number: MIS25073932
APN: 17P-42-0034
- 29 Muirfield Ln
- 809 Aramis Dr
- 815 Ariege Dr
- 811 Wheaton Way
- 12932 Nimes Dr
- 12914 Nimes Dr
- 12897 Nimes Dr
- 12874 Somerton Ridge Dr
- 12848 Haverton Dr
- 925 Maison Ladue Dr
- 12762 Hezel Ln
- 13312 Wood Chapel Dr
- 13314 Wood Chapel Dr
- 1121 Matador Dr Unit 1
- 13430 Manorlac Dr
- 13209 Matador Dr Unit 3
- 13489 Beaulac Dr
- 13115 Mill Crossing Ct Unit 101
- 327 Chasselle Ln
- 13101 Mill Crossing Ct Unit 300
- 811 Wheaton Way
- 13415 Land O Woods Dr Unit 5
- 13304 Wood Chapel Dr Unit 35
- 13487 Post Rd
- 1003 Mariners Point Dr
- 12901 Fernway Ln
- 528 Oakland Hills Dr
- 1231 Creve Coeur Crossing Ln Unit D
- 1100 Woodchase Ln
- 1173 Pompeii Dr
- 621 Broadmoor Dr Unit A
- 12842 Portulaca Dr Unit K
- 13453 Coliseum Dr Unit E
- 13630 Riverway Dr
- 519 Falaise Dr
- 12400 Lighthouse Way Dr
- 12545 Markaire Dr
- 186 River Valley Dr
- 807 Cross Creek Dr
- 12313 Tempo Dr
