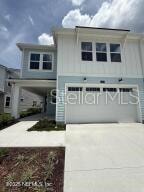24 Mulberry Rd Palm Coast, FL 32164
Estimated payment $3,083/month
Highlights
- New Construction
- Main Floor Primary Bedroom
- Great Room
- Open Floorplan
- High Ceiling
- 2 Car Attached Garage
About This Home
Imagine a home that fits effortlessly into your lifestyle a perfect balance of modern luxury and everyday ease. From the moment you step inside, you're greeted by thoughtful design and inviting warmth. The casual dining area is more than just a place to gather it's where peaceful backyard views turn each meal into a relaxing experience, blending the indoors and out. Sunlight pours into the great room through tall windows and stackable sliding doors, creating a bright, open space where you can unwind, host, or simply enjoy a quiet moment. And with landscaping included and true ''lock and go'' convenience, maintaining your home is one less thing to worry about so you can focus on what matters most. Outside your doorstep, scenic walking and biking trails are just moments away, offering the perfect way to reconnect with nature, get a breath of fresh air, or enjoy a peaceful stroll at your own pace.
Listing Agent
JACKSONVILLE TBI REALTY LLC Brokerage Phone: 904-217-3852 License #3489318 Listed on: 09/09/2025

Townhouse Details
Home Type
- Townhome
Est. Annual Taxes
- $7,788
Year Built
- Built in 2024 | New Construction
Lot Details
- 4,940 Sq Ft Lot
- West Facing Home
- Irrigation Equipment
HOA Fees
- $189 Monthly HOA Fees
Parking
- 2 Car Attached Garage
Home Design
- Half Duplex
- Bi-Level Home
- Slab Foundation
- Frame Construction
- Shingle Roof
Interior Spaces
- 2,129 Sq Ft Home
- Open Floorplan
- Tray Ceiling
- High Ceiling
- Sliding Doors
- Great Room
- Family Room Off Kitchen
- Combination Dining and Living Room
- Tile Flooring
- In Wall Pest System
- Laundry Room
Kitchen
- Convection Oven
- Cooktop with Range Hood
- Microwave
- Dishwasher
- Disposal
Bedrooms and Bathrooms
- 3 Bedrooms
- Primary Bedroom on Main
- 3 Full Bathrooms
Outdoor Features
- Rain Gutters
Utilities
- Central Air
- Heating System Uses Natural Gas
- Thermostat
- Natural Gas Connected
- Tankless Water Heater
- Fiber Optics Available
Listing and Financial Details
- Home warranty included in the sale of the property
- Tax Lot 77
- Assessor Parcel Number 0612315180000000770
- $644 per year additional tax assessments
Community Details
Overview
- Toll Brothers Association
- Retreat At Town Center Subdivision
Pet Policy
- Pets Allowed
Map
Home Values in the Area
Average Home Value in this Area
Tax History
| Year | Tax Paid | Tax Assessment Tax Assessment Total Assessment is a certain percentage of the fair market value that is determined by local assessors to be the total taxable value of land and additions on the property. | Land | Improvement |
|---|---|---|---|---|
| 2024 | -- | $47,500 | $47,500 | -- |
Property History
| Date | Event | Price | List to Sale | Price per Sq Ft |
|---|---|---|---|---|
| 10/01/2025 10/01/25 | For Sale | $425,000 | -- | $200 / Sq Ft |
Source: Stellar MLS
MLS Number: FC312623
APN: 06-12-31-5180-00000-0770
- 101 Haven
- 10 Emerald Ln
- 13 Poinfield Place
- 4 Poindexter Ln
- 470 Bulldog Dr
- 21 Spring St
- 12 Point of Woods Dr
- 12 Post Oak Ln
- 13 Post Tree Ln
- 84 Ryecliffe Dr
- 31 Secretary Trail Unit A
- 5 Point Pleasant Dr
- 7 Post Ln
- 8 Eastland Ln
- 21 Eastgate Ln
- 44 Post View Dr
- 23 Ryecliffe Dr
- 8 Ryecrest Ln
- 68 Point Pleasant Dr
- 54 Postwood Dr
