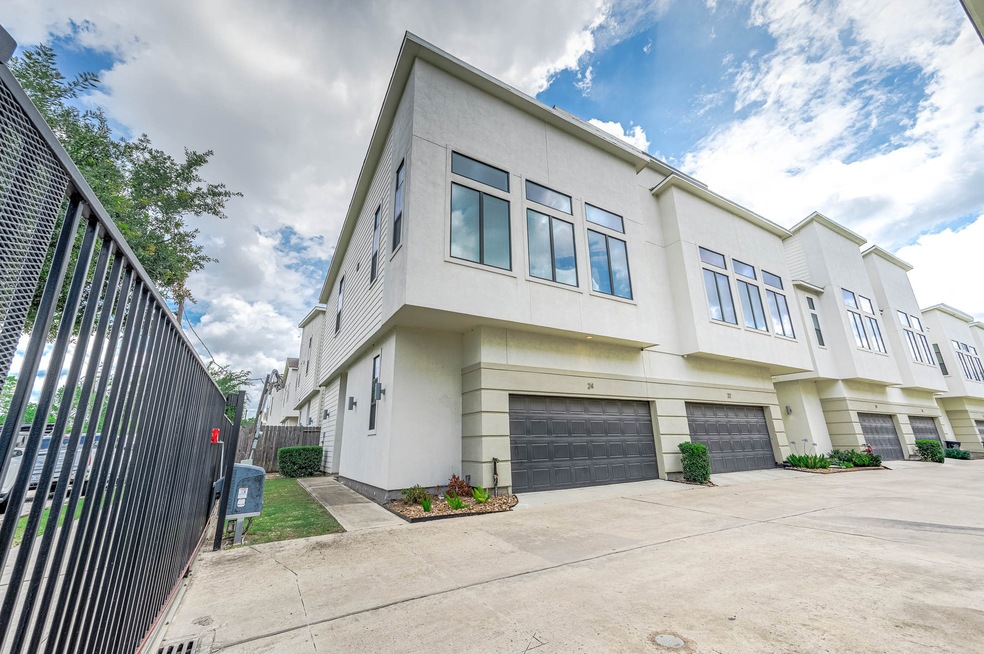
PENDING
$10K PRICE DROP
RENTED AUG 19, 2025
24 N Hutcheson St Houston, TX 77003
Second Ward NeighborhoodEstimated payment $2,585/month
Total Views
2,681
3
Beds
2
Baths
1,460
Sq Ft
$223
Price per Sq Ft
Highlights
- Contemporary Architecture
- High Ceiling
- ENERGY STAR Qualified Appliances
- Wood Flooring
- 2 Car Attached Garage
- Programmable Thermostat
About This Home
Well located in EADO with an attached two-car garage. Dramatic downstairs entry to an open floorplan upstairs and 11 foot ceilings. Second level open floor plan living room/kitchen and primary bedroom suite with awesome bath and closet space. Two additional bedrooms with bath on level 1. Minutes to downtown!
Townhouse Details
Home Type
- Townhome
Est. Annual Taxes
- $7,905
Year Built
- Built in 2016
Lot Details
- 1,776 Sq Ft Lot
- North Facing Home
HOA Fees
- $158 Monthly HOA Fees
Parking
- 2 Car Attached Garage
Home Design
- Contemporary Architecture
- Slab Foundation
- Shingle Roof
- Wood Roof
- Vinyl Siding
- Stucco
Interior Spaces
- 1,460 Sq Ft Home
- 2-Story Property
- High Ceiling
- Ceiling Fan
Kitchen
- Gas Oven
- Gas Cooktop
- Microwave
- Dishwasher
- Disposal
Flooring
- Wood
- Carpet
Bedrooms and Bathrooms
- 3 Bedrooms
- 2 Full Bathrooms
Eco-Friendly Details
- ENERGY STAR Qualified Appliances
- Energy-Efficient Thermostat
Schools
- Burnet Elementary School
- Navarro Middle School
- Austin High School
Utilities
- Central Heating and Cooling System
- Heating System Uses Gas
- Programmable Thermostat
Community Details
- Association fees include common areas, sewer, water
- Eado Square/ Sterling Asi Association
- Eado Square Subdivision
Map
Create a Home Valuation Report for This Property
The Home Valuation Report is an in-depth analysis detailing your home's value as well as a comparison with similar homes in the area
Home Values in the Area
Average Home Value in this Area
Tax History
| Year | Tax Paid | Tax Assessment Tax Assessment Total Assessment is a certain percentage of the fair market value that is determined by local assessors to be the total taxable value of land and additions on the property. | Land | Improvement |
|---|---|---|---|---|
| 2024 | $7,905 | $352,546 | $65,520 | $287,026 |
| 2023 | $7,905 | $352,995 | $65,520 | $287,475 |
| 2022 | $7,231 | $307,469 | $65,520 | $241,949 |
| 2021 | $6,885 | $295,409 | $65,520 | $229,889 |
| 2020 | $7,628 | $296,635 | $65,520 | $231,115 |
| 2019 | $7,893 | $294,464 | $65,520 | $228,944 |
| 2018 | $7,834 | $309,605 | $65,520 | $244,085 |
| 2017 | $8,293 | $309,605 | $65,520 | $244,085 |
| 2016 | $1,021 | $0 | $0 | $0 |
Source: Public Records
Property History
| Date | Event | Price | Change | Sq Ft Price |
|---|---|---|---|---|
| 08/19/2025 08/19/25 | Under Contract | -- | -- | -- |
| 08/19/2025 08/19/25 | Pending | -- | -- | -- |
| 07/16/2025 07/16/25 | For Rent | $2,250 | 0.0% | -- |
| 07/09/2025 07/09/25 | Price Changed | $325,000 | -3.0% | $223 / Sq Ft |
| 06/02/2025 06/02/25 | For Sale | $335,000 | -- | $229 / Sq Ft |
Source: Houston Association of REALTORS®
Purchase History
| Date | Type | Sale Price | Title Company |
|---|---|---|---|
| Vendors Lien | -- | Texas American Title Co |
Source: Public Records
Mortgage History
| Date | Status | Loan Amount | Loan Type |
|---|---|---|---|
| Open | $281,958 | FHA | |
| Closed | $294,565 | FHA |
Source: Public Records
Similar Homes in Houston, TX
Source: Houston Association of REALTORS®
MLS Number: 93097791
APN: 1364320010054
Nearby Homes
- 34 N Hutcheson St
- 72 N Hutcheson St
- 3700 Canal St
- 111 Milby St Unit A
- 3621 Canal St
- 113 Milby St Unit C
- 102 N Sampson St
- 3506 Saltus St
- 3808 Sherman St Unit B
- 0 Canal St
- 216 N Hutcheson St
- 3602 Runnels St
- 3804 Lovejoy St
- 3408 Garrow St Unit A
- 316 York St
- 202 Grace St Unit 4
- 213 Grace St
- 3215 Garrow St
- 3828 Wilmer St
- 26 Hunt St






