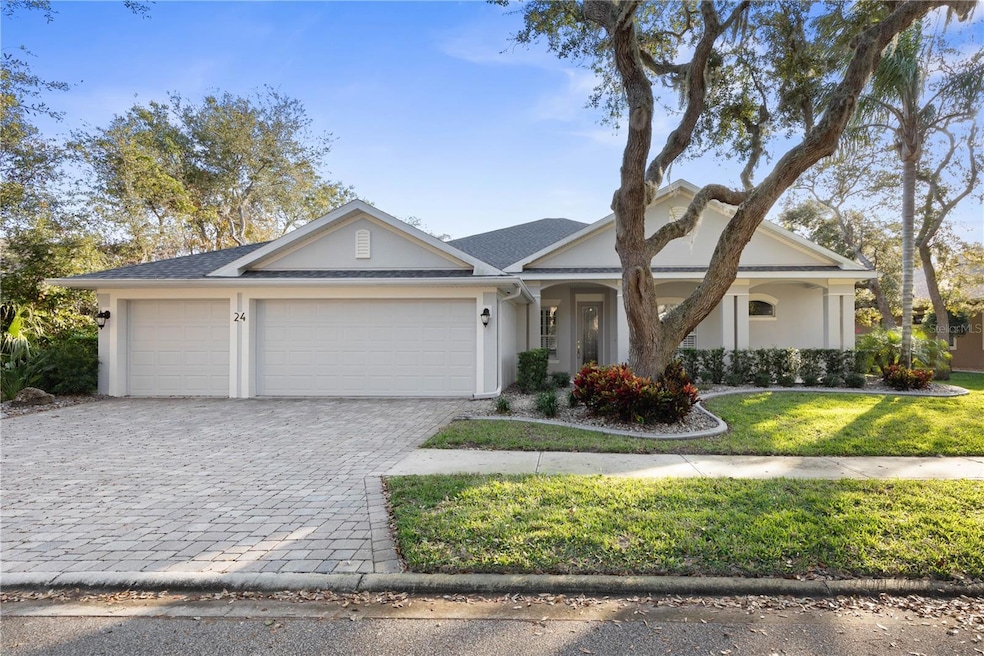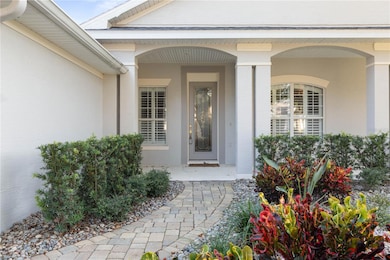24 N Park Cir Palm Coast, FL 32137
Estimated payment $5,687/month
Highlights
- Golf Course Community
- Fitness Center
- Gated Community
- Old Kings Elementary School Rated A-
- Screened Pool
- View of Trees or Woods
About This Home
Motivated sellers continue to reduce the price on this beautiful, move in ready home. Welcome to your Florida dream home! This home needs nothing. Move in and begin your Florida life. Step inside this gorgeous and immaculate pool home that has everything you need. It has been meticulously cared for and features a long list of recent improvements and upgrades, including freshly painted light grey exterior, new roof, two new HVAC units and new water heater. The heart of the home is a brand new high end luxury kitchen featuring solid wood cabinets, Italian Fulgor appliances, including double ovens and large gas range. Kitchen is open to living room with a long kitchen bar and breakfast nook. Gorgeous new porcelain flooring throughout living areas, new carpet in all bedrooms, new tile in all bathrooms and laundry.
All bedrooms are on the first floor with large bonus room featuring full bathroom upstairs. The split plan offers complete privacy for your large primary bedroom suite which opens to pool and features huge his and hers walk in closet, and separate vanities. There are three guest rooms on first floor as well, one with en suite. The large upstairs bonus room could be a fifth bedroom, office, play room, craft room or separate living space.
Relax on your very private, covered, screened lanai and dip in the refreshing saltwater pool and spa. Pool features a lovely waterfall and new enclosure. This home has been painted inside and out, has a house air purifier, all new commodes and faucets, new showers in master and pool bath, new built in cabinets in living room, new plantation shutters, DuraSeal lifetime paver sealant on drive way and pool deck, THREE car garage, ADT system, irrigation well, all new landscaping and more! Come visit today and you will want to make this home. Grand Haven is a beautiful well established gated golf community near everything Palm Coast offers and only about ten minutes to our beaches. You really must step inside to appreciate this lovely move in ready home!
Listing Agent
HAMMOCK REAL ESTATE GROUP Brokerage Phone: 386-246-9934 License #3279810 Listed on: 01/08/2025
Home Details
Home Type
- Single Family
Est. Annual Taxes
- $13,276
Year Built
- Built in 2005
Lot Details
- 0.25 Acre Lot
- Lot Dimensions are 130 x 68
- West Facing Home
- Mature Landscaping
- Private Lot
- Well Sprinkler System
- Landscaped with Trees
- Garden
- Property is zoned MPD
HOA Fees
- $12 Monthly HOA Fees
Parking
- 3 Car Attached Garage
- Driveway
- On-Street Parking
Home Design
- Traditional Architecture
- Slab Foundation
- Shingle Roof
- Block Exterior
- Stucco
Interior Spaces
- 3,580 Sq Ft Home
- 2-Story Property
- Open Floorplan
- Built-In Features
- Shelving
- High Ceiling
- Ceiling Fan
- Double Pane Windows
- Plantation Shutters
- Blinds
- Family Room Off Kitchen
- Living Room
- Dining Room
- Bonus Room
- Views of Woods
- Laundry Room
Kitchen
- Breakfast Area or Nook
- Eat-In Kitchen
- Built-In Double Oven
- Cooktop
- Microwave
- Dishwasher
- Granite Countertops
- Solid Wood Cabinet
- Disposal
Flooring
- Carpet
- Tile
Bedrooms and Bathrooms
- 4 Bedrooms
- Primary Bedroom on Main
- Split Bedroom Floorplan
- En-Suite Bathroom
- Walk-In Closet
- 4 Full Bathrooms
Pool
- Screened Pool
- Heated In Ground Pool
- Heated Spa
- In Ground Spa
- Saltwater Pool
- Fence Around Pool
- Pool Lighting
Outdoor Features
- Covered Patio or Porch
- Rain Gutters
Location
- Property is near a golf course
Schools
- Old Kings Elementary School
- Indian Trails Middle-Fc School
- Matanzas High School
Utilities
- Central Heating and Cooling System
- Heating System Uses Propane
- Underground Utilities
- Propane
- Well
- Cable TV Available
Listing and Financial Details
- Visit Down Payment Resource Website
- Tax Lot 1500
- Assessor Parcel Number 1511312970000001500
- $2,352 per year additional tax assessments
Community Details
Overview
- Association fees include 24-Hour Guard, pool, ground maintenance, trash
- Grand Haven Master Association/Southern States Association, Phone Number (386) 446-6333
- Grand Haven Master Association/ Southern States Association, Phone Number (386) 446-6333
- Built by Weekly Homes LP
- Grand Haven Subdivision
- The community has rules related to fencing, allowable golf cart usage in the community
Amenities
- Restaurant
- Sauna
- Clubhouse
Recreation
- Golf Course Community
- Tennis Courts
- Pickleball Courts
- Shuffleboard Court
- Fitness Center
- Community Pool
- Community Spa
- Trails
Security
- Security Guard
- Gated Community
Map
Home Values in the Area
Average Home Value in this Area
Tax History
| Year | Tax Paid | Tax Assessment Tax Assessment Total Assessment is a certain percentage of the fair market value that is determined by local assessors to be the total taxable value of land and additions on the property. | Land | Improvement |
|---|---|---|---|---|
| 2024 | $13,830 | $661,085 | -- | -- |
| 2023 | $13,830 | $641,830 | $102,000 | $539,830 |
| 2022 | $14,013 | $609,357 | $118,000 | $491,357 |
| 2021 | $11,360 | $459,344 | $65,500 | $393,844 |
| 2020 | $10,654 | $419,643 | $60,000 | $359,643 |
| 2019 | $10,712 | $419,643 | $60,000 | $359,643 |
| 2018 | $11,017 | $427,011 | $65,000 | $362,011 |
| 2017 | $10,418 | $397,295 | $50,000 | $347,295 |
| 2016 | $10,055 | $381,381 | $0 | $0 |
| 2015 | $10,339 | $392,133 | $0 | $0 |
| 2014 | $8,159 | $327,199 | $0 | $0 |
Property History
| Date | Event | Price | Change | Sq Ft Price |
|---|---|---|---|---|
| 09/01/2025 09/01/25 | Price Changed | $845,000 | -5.6% | $236 / Sq Ft |
| 05/16/2025 05/16/25 | Price Changed | $894,999 | 0.0% | $250 / Sq Ft |
| 04/02/2025 04/02/25 | Price Changed | $895,000 | -1.6% | $250 / Sq Ft |
| 03/24/2025 03/24/25 | Price Changed | $910,000 | -1.6% | $254 / Sq Ft |
| 02/26/2025 02/26/25 | Price Changed | $925,000 | -5.1% | $258 / Sq Ft |
| 01/08/2025 01/08/25 | For Sale | $975,000 | +14.8% | $272 / Sq Ft |
| 10/07/2021 10/07/21 | Sold | $849,000 | -0.1% | $237 / Sq Ft |
| 09/03/2021 09/03/21 | Pending | -- | -- | -- |
| 09/01/2021 09/01/21 | For Sale | $849,999 | -- | $237 / Sq Ft |
Purchase History
| Date | Type | Sale Price | Title Company |
|---|---|---|---|
| Warranty Deed | $849,000 | Title Chain Inc | |
| Interfamily Deed Transfer | -- | None Available | |
| Trustee Deed | -- | None Available | |
| Certificate Of Transfer | $100 | -- | |
| Warranty Deed | $615,000 | None Available | |
| Warranty Deed | $518,300 | Town Square Title Company | |
| Warranty Deed | $125,000 | -- | |
| Warranty Deed | $60,000 | Keystone Title Llc |
Mortgage History
| Date | Status | Loan Amount | Loan Type |
|---|---|---|---|
| Open | $548,000 | New Conventional | |
| Previous Owner | $536,000 | Unknown | |
| Previous Owner | $198,000 | Credit Line Revolving | |
| Previous Owner | $417,000 | Purchase Money Mortgage |
Source: Stellar MLS
MLS Number: FC306181
APN: 15-11-31-2970-00000-1500
- 21 N Village Dr
- 20 N Park Cir
- 8 N Village Dr
- 9 N Park Ln
- 16 N Village Pkwy
- 23 Creekside Dr
- 9 Sweetwater Ct
- 9 Creekside Dr
- 15 S Waterview Dr
- 19 S Waterview Dr
- 5 Lakeside Way
- 8 Island Estates Pkwy
- 2 Chinier St
- 6 Teunis Ct
- 20 Chinier St
- 4 Teunis Ct
- 2 Teunis Ct
- 16 Sailfish Dr
- 4252 Old A1a
- 67 Island Estates Pkwy
- 67 Island Estates Pkwy
- 4327 Old A1a
- 100 Canopy Walk Ln Unit 124
- 7 Saint Andrews Ct
- 5 Saint Andrews Ct
- 1200 Canopy Walk Ln Unit 1235
- 1300 Canopy Walk Ln Unit 1314
- 3445 N Ocean Shore Blvd Unit ID1261598P
- 85 Avenue de La Mer Unit 805
- 445 Riverfront Dr Unit B202
- 445 Riverfront Dr Unit B101
- 10 Oakmont Ct
- 38 Shinnecock Dr
- 101 Palm Harbor Pkwy
- 101 Palm Harbor Pkwy Unit 319
- 6 Lake Forest Place
- 10 Carr Ln
- 22 Clark Ln
- 204 Misty Harbor Trace
- 146 Palm Coast Resort Blvd Unit 506







