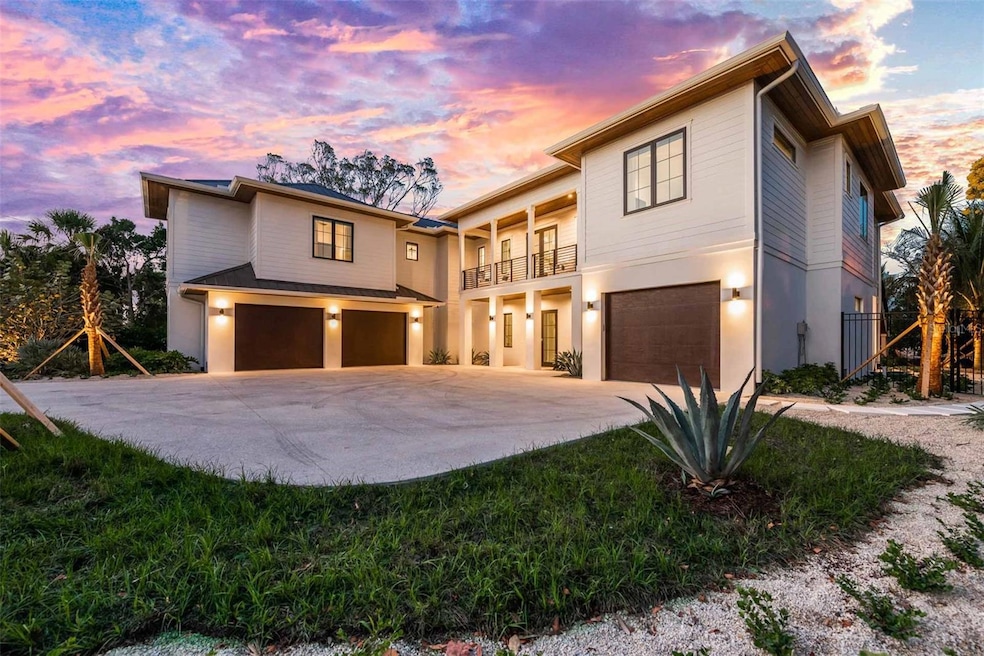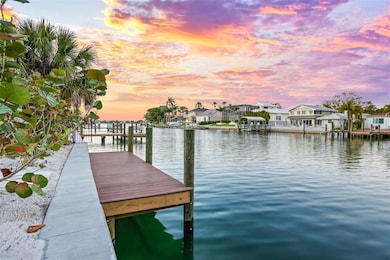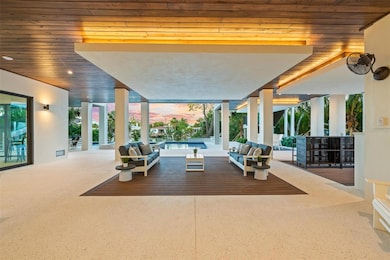24 N Polk Dr Sarasota, FL 34236
Lido Key NeighborhoodEstimated payment $40,009/month
Highlights
- 100 Feet of Salt Water Canal Waterfront
- Assigned Boat Slip
- Heated Lap Pool
- Southside Elementary School Rated A
- Home Theater
- 3-minute walk to Circle Park
About This Home
There is only one – The Ringling Estate. On the edge of Pansy Bayou on Lido Key, where morning light shimmers across still water and Gulf breezes drift through palms, a rare expression of coastal artistry takes form. Designed as both a serene retreat and an entertainer’s dream, the estate spans nearly 4,400 square feet of refined interiors - a masterful composition of light, texture, and craftsmanship that nods to Sarasota’s storied legacy as the home of the Ringling Museum and College of Art and Design. Every detail is a deliberate brushstroke in a masterpiece: an interplay of coastal hues, organic materials, and thoughtfully framed views that transform everyday living into art. Six ensuite bedrooms offer privacy and comfort, while the chef’s kitchen and expansive great room invite effortless gatherings filled with conversation, connection and cuisine. Beyond its walls, the estate becomes a private resort. A saltwater pool and spa glisten beneath swaying palms, a sun shelf tempts lingering afternoons, and laughter echoes down the waterslide’s curves. Multiple terraces, a covered patio with bar and dining space, and a rooftop deck with sweeping views of the Gulf, skyline, and sunsets – every vantage celebrating the artistry of light and water. From your private dock at the water’s edge, set out by kayak, paddleboard, or boat into Sarasota Bay as dolphins and manatees glide through nature’s living gallery. Just minutes from the Sarasota Performing Arts District and an enclave of world-class dining, galleries, and marinas, this home is a collector’s piece at the intersection of art, architecture and effortless living. More than a home, The Ringling Estate is part of an exclusive Vunique collection with a proven history of strong rental performance — each residence one-of-one, purpose-built to balance bold design and bespoke experience. Here, ownership transcends address; it becomes a mark of belonging to something beautifully uncommon.
Listing Agent
MICHAEL SAUNDERS & COMPANY Brokerage Phone: 941-349-3444 License #3099658 Listed on: 10/21/2025

Co-Listing Agent
MICHAEL SAUNDERS & COMPANY Brokerage Phone: 941-349-3444 License #3264334
Home Details
Home Type
- Single Family
Est. Annual Taxes
- $71,027
Year Built
- Built in 2022
Lot Details
- 0.39 Acre Lot
- 100 Feet of Salt Water Canal Waterfront
- Property fronts a saltwater canal
- West Facing Home
- Mature Landscaping
- Landscaped with Trees
- Property is zoned RSF1
Parking
- 3 Car Attached Garage
- Ground Level Parking
- Side Facing Garage
- Garage Door Opener
- Driveway
Property Views
- Canal
- Pool
Home Design
- Custom Home
- Metal Roof
- Pile Dwellings
- Stucco
Interior Spaces
- 4,169 Sq Ft Home
- 2-Story Property
- Open Floorplan
- Wet Bar
- Furnished
- Built-In Features
- Bar Fridge
- Dry Bar
- Tray Ceiling
- Vaulted Ceiling
- Ceiling Fan
- Shades
- Drapes & Rods
- Sliding Doors
- Great Room
- Family Room
- Living Room
- Dining Room
- Home Theater
- Bonus Room
- Game Room
- Storage Room
- Inside Utility
- Tile Flooring
Kitchen
- Eat-In Kitchen
- Convection Oven
- Range with Range Hood
- Microwave
- Freezer
- Dishwasher
- Stone Countertops
- Solid Wood Cabinet
- Disposal
Bedrooms and Bathrooms
- 6 Bedrooms
- Primary Bedroom Upstairs
- En-Suite Bathroom
- Walk-In Closet
Laundry
- Laundry Room
- Dryer
- Washer
Home Security
- Security System Owned
- Security Lights
- Storm Windows
Pool
- Heated Lap Pool
- Heated In Ground Pool
- Heated Spa
- In Ground Spa
- Saltwater Pool
- Outdoor Shower
- Pool Lighting
Outdoor Features
- Access to Saltwater Canal
- Assigned Boat Slip
- Balcony
- Deck
- Covered Patio or Porch
- Outdoor Kitchen
- Exterior Lighting
- Outdoor Storage
- Outdoor Grill
- Rain Gutters
Location
- Flood Zone Lot
- Property is near public transit
Schools
- Southside Elementary School
- Brookside Middle School
- Sarasota High School
Utilities
- Central Heating and Cooling System
- Thermostat
- Natural Gas Connected
- Cable TV Available
Community Details
- No Home Owners Association
- Lido Beach Community
- Lido Beach DIV A Subdivision
Listing and Financial Details
- Visit Down Payment Resource Website
- Legal Lot and Block 1 / 9
- Assessor Parcel Number 2015160003
Map
Home Values in the Area
Average Home Value in this Area
Tax History
| Year | Tax Paid | Tax Assessment Tax Assessment Total Assessment is a certain percentage of the fair market value that is determined by local assessors to be the total taxable value of land and additions on the property. | Land | Improvement |
|---|---|---|---|---|
| 2024 | $64,503 | $4,451,849 | -- | -- |
| 2023 | $64,503 | $4,696,000 | $2,000,500 | $2,695,500 |
| 2022 | $21,516 | $1,687,800 | $1,655,200 | $32,600 |
| 2021 | $17,715 | $1,136,500 | $1,123,400 | $13,100 |
| 2020 | $19,910 | $1,233,200 | $1,073,700 | $159,500 |
| 2019 | $18,017 | $1,110,600 | $936,800 | $173,800 |
| 2018 | $19,119 | $1,176,300 | $981,900 | $194,400 |
| 2017 | $18,401 | $1,120,300 | $945,400 | $174,900 |
| 2016 | $18,678 | $1,117,000 | $936,100 | $180,900 |
| 2015 | $17,514 | $1,022,700 | $865,500 | $157,200 |
| 2014 | $7,248 | $439,212 | $0 | $0 |
Property History
| Date | Event | Price | List to Sale | Price per Sq Ft |
|---|---|---|---|---|
| 10/21/2025 10/21/25 | For Sale | $6,500,000 | -- | $1,559 / Sq Ft |
Purchase History
| Date | Type | Sale Price | Title Company |
|---|---|---|---|
| Warranty Deed | $1,525,000 | Attorney | |
| Warranty Deed | $1,150,000 | Attorney | |
| Interfamily Deed Transfer | -- | -- |
Mortgage History
| Date | Status | Loan Amount | Loan Type |
|---|---|---|---|
| Open | $2,290,000 | Purchase Money Mortgage |
Source: Stellar MLS
MLS Number: A4667696
APN: 2015-16-0003
- 222 John Ringling Blvd
- 551 S Washington Dr
- 515 S Washington Dr
- 148 N Polk Dr
- 101 Benjamin Franklin Dr Unit 63
- 101 Benjamin Franklin Dr Unit 46
- 101 Benjamin Franklin Dr Unit 54
- 162 Emerson Dr
- 345 Madison Dr
- 115 N Boulevard of the Presidents
- 360 N Washington Dr
- 106 N Boulevard of the Presidents
- 340 Jackson Dr
- 439 Madison Dr
- 153 N Adams Dr
- 204 N Adams Dr
- 236 N Blvd of the Presidents
- 369 S Polk Dr
- 130 N Adams Dr
- 25 N Washington Dr
- 1 Benjamin Franklin Dr Unit 91
- 39 S Polk Dr
- 85 S Polk Dr
- 101 Benjamin Franklin Dr Unit 61
- 101 Benjamin Franklin Dr Unit 64
- 500 S Washington Dr Unit 16A
- 500 S Washington Dr Unit 26B
- 500 S Washington Dr Unit 11A
- 500 S Washington Dr Unit 14A
- 500 S Washington Dr Unit 25B
- 500 S Washington Dr Unit 5B
- 500 S Washington Dr Unit 24B
- 500 S Washington Dr Unit 17B
- 500 S Washington Dr Unit 18B
- 115 N Boulevard of the Presidents
- 156 N Blvd of the Presidents
- 125 S Blvd of Presidents
- 350 S Polk Dr Unit 303
- 350 S Polk Dr Unit 207
- 223 S Blvd of Presidents






