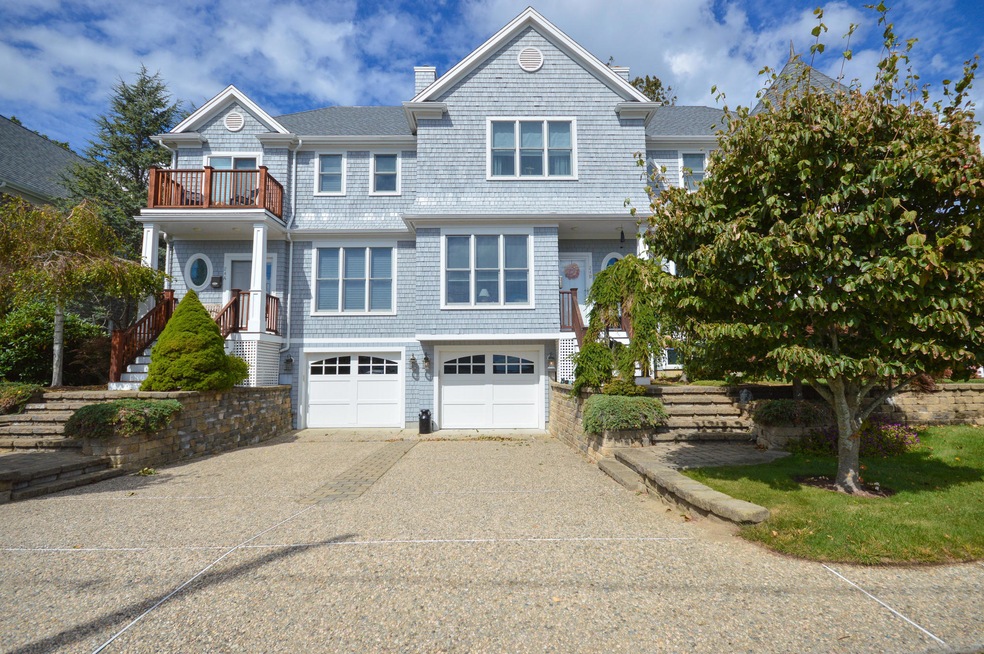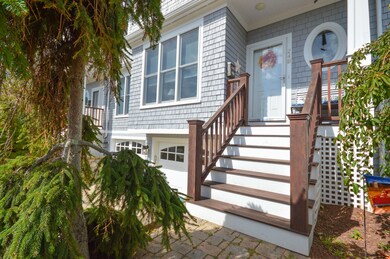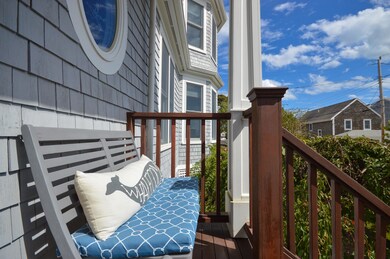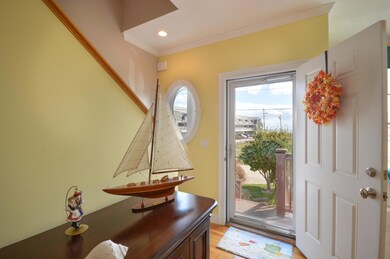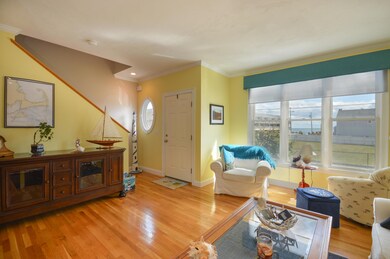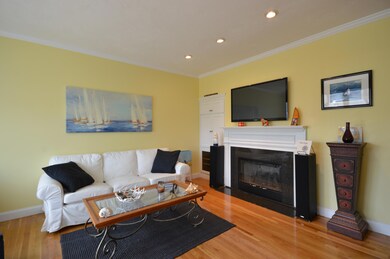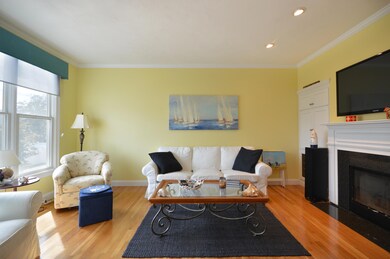
24 Nantucket Ave Unit B Falmouth, MA 02540
Falmouth Village NeighborhoodHighlights
- Property is near a marina
- Medical Services
- Wood Flooring
- Morse Pond School Rated A-
- Deck
- 1 Car Attached Garage
About This Home
As of October 2020High quality condominium in prime location just steps to Falmouth Heights beach with an amazing roof deck offering incredible 360 degree views out to Martha's Vineyard. This well designed home has high ceilings, spacious rooms, gleaming hardwood floors throughout, comfortable central air and natural gas heat along with easy parking and attached garage. On the first floor the sunny living room has terrific waterviews, cozy gas fireplace with built ins; the kitchen has stainless steel appliances, center island with seating and exterior access to the convenient built in gas grill. The dining area open to the kitchen easily accommodates a large dining room table for big gatherings. Upstairs, the Master suite has excellent waterviews, huge en-suite bathroom and walk in closet with luxurious built ins. The guest suite also has a private bath and hardwood floors. There's a convenient garage entry with a tile foyer & extra room for your office, den or guests. Extras include a bar with a fridge for roof deck entertaining, a sauna & custom window treatments. A unique opportunity to live carefree by the beach with restaurants, shops, and harbor all within easy walking distance.
Last Agent to Sell the Property
Kenny - Heisler Team
Kinlin Grover Real Estate Listed on: 09/24/2020
Last Buyer's Agent
Buyer Unrepresented
cci.UnrepBuyer
Townhouse Details
Home Type
- Townhome
Est. Annual Taxes
- $4,854
Year Built
- Built in 2002
Lot Details
- Near Conservation Area
- Landscaped
- Cleared Lot
HOA Fees
- $562 Monthly HOA Fees
Parking
- 1 Car Attached Garage
- Basement Garage
- Driveway
- Open Parking
- Off-Street Parking
- Assigned Parking
Home Design
- Widow's Walk
- Flat Roof Shape
- Poured Concrete
- Pitched Roof
- Asphalt Roof
- Shingle Siding
- Concrete Perimeter Foundation
Interior Spaces
- 1,600 Sq Ft Home
- 3-Story Property
- Built-In Features
- Ceiling Fan
- Recessed Lighting
- Gas Fireplace
- Living Room
- Dining Room
- Kitchen Island
- Property Views
Flooring
- Wood
- Tile
Bedrooms and Bathrooms
- 2 Bedrooms
- Primary bedroom located on second floor
- Walk-In Closet
- Primary Bathroom is a Full Bathroom
Finished Basement
- Basement Fills Entire Space Under The House
- Interior Basement Entry
Outdoor Features
- Property is near a marina
- Deck
Location
- Property is near place of worship
- Property is near shops
Utilities
- Forced Air Heating and Cooling System
- Gas Water Heater
- Septic Tank
Listing and Financial Details
- Assessor Parcel Number 46B 19 009 009BU
Community Details
Overview
- Association fees include reserve funds, insurance
- 3 Units
Amenities
- Medical Services
Recreation
- Bike Trail
Pet Policy
- Pets Allowed
Ownership History
Purchase Details
Home Financials for this Owner
Home Financials are based on the most recent Mortgage that was taken out on this home.Purchase Details
Home Financials for this Owner
Home Financials are based on the most recent Mortgage that was taken out on this home.Similar Homes in the area
Home Values in the Area
Average Home Value in this Area
Purchase History
| Date | Type | Sale Price | Title Company |
|---|---|---|---|
| Quit Claim Deed | -- | None Available | |
| Quit Claim Deed | -- | None Available | |
| Deed | $540,000 | -- | |
| Deed | $540,000 | -- |
Mortgage History
| Date | Status | Loan Amount | Loan Type |
|---|---|---|---|
| Previous Owner | $260,000 | New Conventional | |
| Previous Owner | $200,000 | Adjustable Rate Mortgage/ARM |
Property History
| Date | Event | Price | Change | Sq Ft Price |
|---|---|---|---|---|
| 10/30/2020 10/30/20 | Sold | $680,000 | +5.4% | $425 / Sq Ft |
| 09/28/2020 09/28/20 | Pending | -- | -- | -- |
| 09/24/2020 09/24/20 | For Sale | $645,000 | +15.2% | $403 / Sq Ft |
| 04/28/2017 04/28/17 | Sold | $560,000 | -1.7% | $295 / Sq Ft |
| 04/28/2017 04/28/17 | Pending | -- | -- | -- |
| 02/16/2017 02/16/17 | For Sale | $569,900 | +5.5% | $300 / Sq Ft |
| 05/31/2012 05/31/12 | Sold | $540,000 | -3.4% | $269 / Sq Ft |
| 04/07/2012 04/07/12 | Pending | -- | -- | -- |
| 02/05/2012 02/05/12 | For Sale | $559,000 | -- | $278 / Sq Ft |
Tax History Compared to Growth
Tax History
| Year | Tax Paid | Tax Assessment Tax Assessment Total Assessment is a certain percentage of the fair market value that is determined by local assessors to be the total taxable value of land and additions on the property. | Land | Improvement |
|---|---|---|---|---|
| 2024 | $4,749 | $756,200 | $0 | $756,200 |
| 2023 | $4,926 | $711,800 | $0 | $711,800 |
| 2022 | $5,156 | $640,500 | $0 | $640,500 |
| 2021 | $4,803 | $565,100 | $0 | $565,100 |
| 2020 | $4,854 | $565,100 | $0 | $565,100 |
| 2019 | $4,671 | $545,700 | $0 | $545,700 |
| 2018 | $4,601 | $527,700 | $0 | $527,700 |
| 2017 | $4,465 | $523,400 | $0 | $523,400 |
| 2016 | $4,331 | $517,400 | $0 | $517,400 |
| 2015 | $4,238 | $517,400 | $0 | $517,400 |
| 2014 | $4,271 | $524,100 | $0 | $524,100 |
Agents Affiliated with this Home
-
K
Seller's Agent in 2020
Kenny - Heisler Team
Kinlin Grover Real Estate
-
B
Buyer's Agent in 2020
Buyer Unrepresented
cci.UnrepBuyer
-
M
Seller's Agent in 2017
Matina Heisler
Real Estate Associates
-

Buyer's Agent in 2017
Donna Sawyer
Sotheby's International Realty
(508) 654-4359
5 in this area
37 Total Sales
-
D
Seller's Agent in 2012
David Iseman
Foley Realty Group, Inc.
-
A
Buyer's Agent in 2012
Andrea Barber
Keller Williams Realty
Map
Source: Cape Cod & Islands Association of REALTORS®
MLS Number: 22006434
APN: FALM-000046B-000019-000009-000009-BU
- 33 Harbor Ave
- 286 Grand Ave Unit 8
- 286 Grand Ave Unit 6
- 286 Grand Ave Unit 4
- 7 Hawthorne Ct
- 200 Grand Ave
- 17 Elysian Ave
- 24 Forest Ave
- 10 Vesper Ave
- 5 Keel de Sac
- 50 Falmouth Heights Rd
- 5 Boston St
- 174 Queen St Unit 8F
- 231 Great Bay St
- 153 Great Bay St
- 69 Reynolds St
- 480 Main St Unit 1
- 110 Dillingham Ave Unit 212
- 110 Dillingham Ave Unit 215
