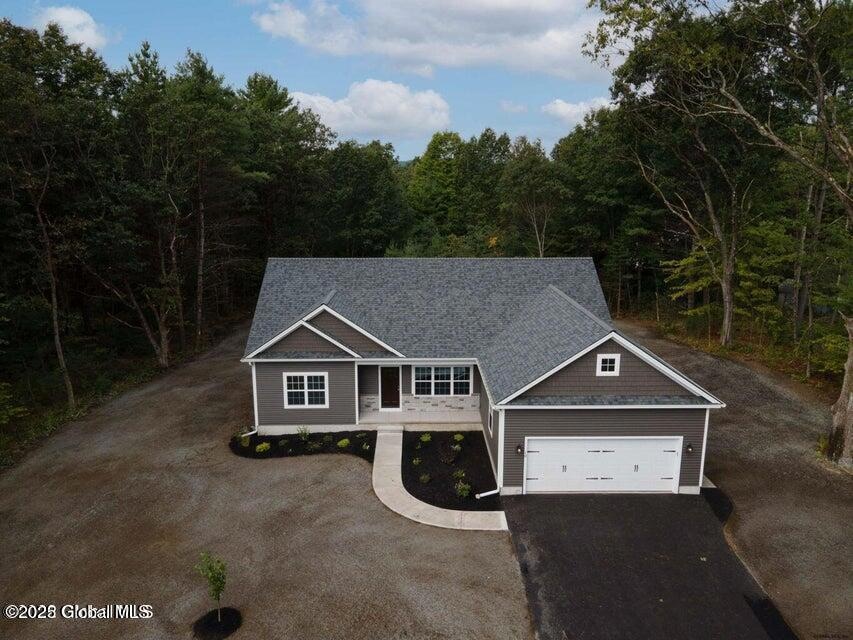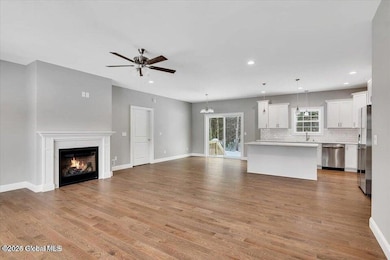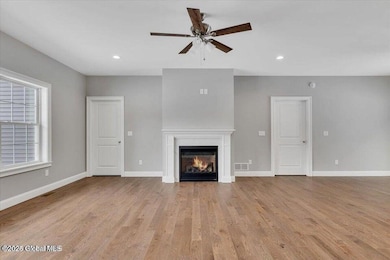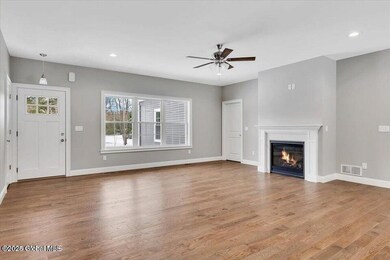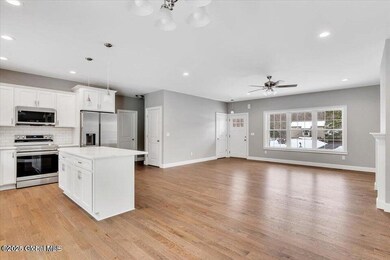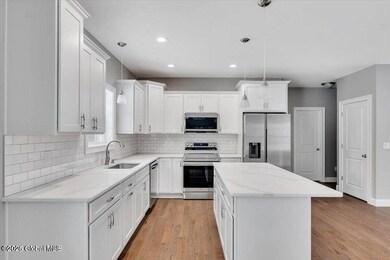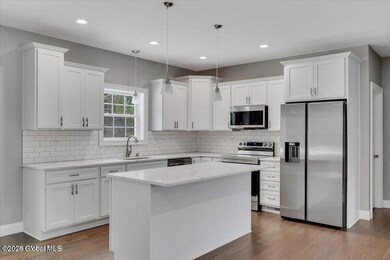24 Nichols Rd Wilton, NY 12831
Estimated payment $3,353/month
Highlights
- New Construction
- Wood Flooring
- 2 Car Attached Garage
- Ranch Style House
- No HOA
- Laundry Room
About This Home
Under construction this Monsour-built ranch sits on 1-acre lot in a peaceful area, just minutes from Saratoga Racetrack and Lake George. It offers one-level living with an open kitchen, living, and dining combo, plus upgraded finishes like custom cabinetry, quartz countertops, stainless steel appliances, hardwood and tile floors. Craftsman-style exterior featuring stone and upgraded siding, this home is both stylish and functional. It boasts three spacious bedrooms, including a master suite with a private bath, with walk in shower, and walk-in closet. Additional perks include a first-floor laundry room and a large, tiled mudroom entry from an oversized garage.
Home Details
Home Type
- Single Family
Est. Annual Taxes
- $6,400
Year Built
- Built in 2025 | New Construction
Lot Details
- 0.98 Acre Lot
- Property is zoned Single Residence
Parking
- 2 Car Attached Garage
Home Design
- Ranch Style House
- Vinyl Siding
Interior Spaces
- 1,450 Sq Ft Home
- Entrance Foyer
- Family Room
- Dining Room
Kitchen
- Built-In Electric Oven
- Microwave
- Kitchen Island
Flooring
- Wood
- Carpet
- Ceramic Tile
Bedrooms and Bathrooms
- 3 Bedrooms
- Bathroom on Main Level
- 2 Full Bathrooms
Laundry
- Laundry Room
- Laundry on main level
Basement
- Heated Basement
- Basement Fills Entire Space Under The House
- Interior Basement Entry
Schools
- Ballard Elementary School
- South Glens Falls High School
Utilities
- Forced Air Heating and Cooling System
- Heating System Uses Propane
- 200+ Amp Service
- Septic Tank
Community Details
- No Home Owners Association
Listing and Financial Details
- Legal Lot and Block 20.000 / 1
- Assessor Parcel Number 415600 114.7-1-20
Map
Home Values in the Area
Average Home Value in this Area
Property History
| Date | Event | Price | List to Sale | Price per Sq Ft | Prior Sale |
|---|---|---|---|---|---|
| 05/19/2025 05/19/25 | For Sale | $529,900 | +716.5% | $365 / Sq Ft | |
| 11/01/2024 11/01/24 | Sold | $64,900 | 0.0% | $36 / Sq Ft | View Prior Sale |
| 09/24/2024 09/24/24 | Pending | -- | -- | -- | |
| 09/23/2024 09/23/24 | For Sale | $64,900 | -- | $36 / Sq Ft |
Source: Global MLS
MLS Number: 202517710
- 8 Burnham Rd
- 14 Northern Pines Rd
- 9 Campbell Dr
- L33 Burnham Rd
- 54 Burnham Rd
- L40 Campbell Dr
- L12 Corinth Mountain Rd
- 13 Peach Tree Ln
- 4 Hammond Ln
- 46 Tom Sawyer Dr
- L39.2 Route 9
- 16 Santee Dr
- 208 North Rd
- 12 Tom Sawyer Dr
- 204 North Rd
- 50 Castleberry Dr
- 2 Tom Sawyer Dr
- 1 New Kent Rd
- 5 Highgate Rd
- 3 Ushu Ct
- 2 Parkhurst Rd Unit 3
- 105 Traver Rd
- 1031 Saratoga Rd
- 1 Mountain Ledge
- 16 Claire Pass
- 665 Saratoga Rd
- 1 Cider Mill Way
- 1 Ascot Cir
- 7 James Ct
- 7 James Ct Unit A
- 39-43 Malloy Rd Unit Studio
- 30 Loughran Dr
- 30 Loughran Dr
- 11 Loughran Dr Unit 11 Loughran
- 4819 New York 50
- 524 Maple Ave Unit 3
- 524 Maple Ave Unit 1
- 275 Louden Rd
- 23 Hudson Ave
- 4817 Ny-50
