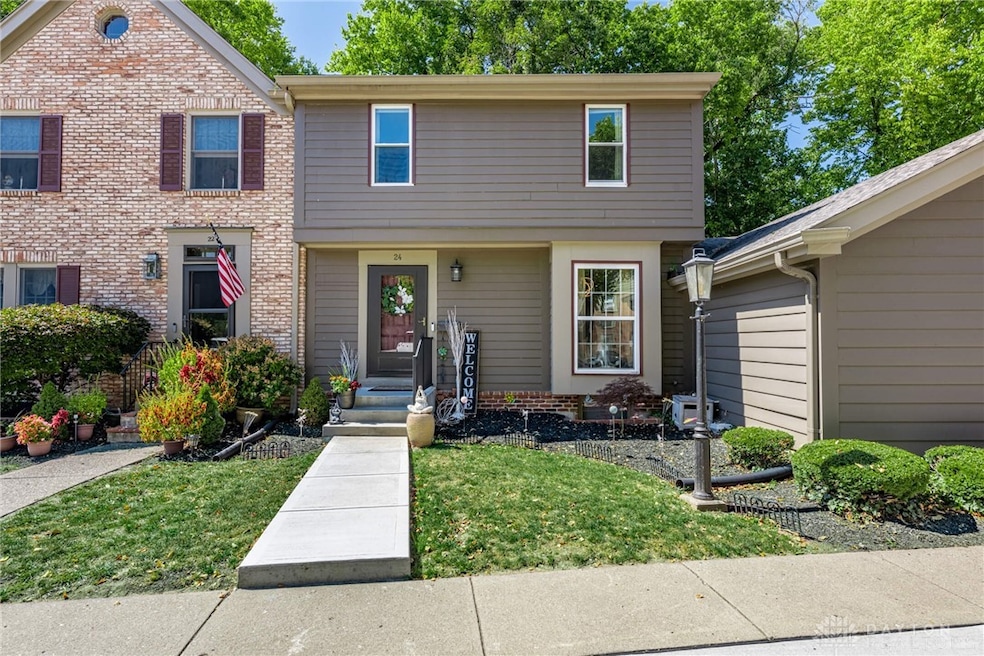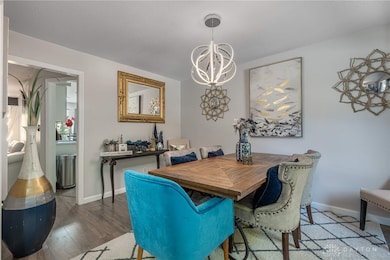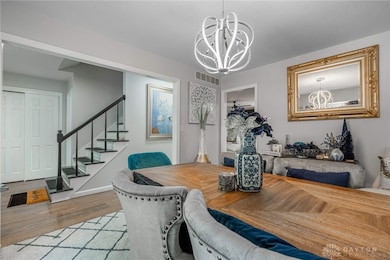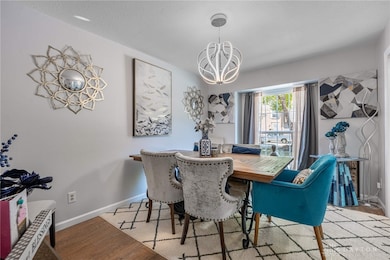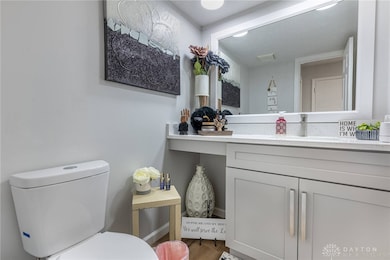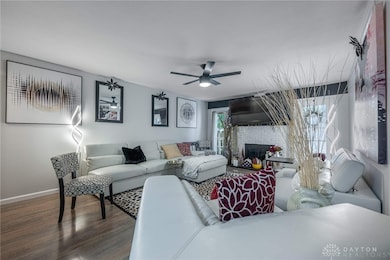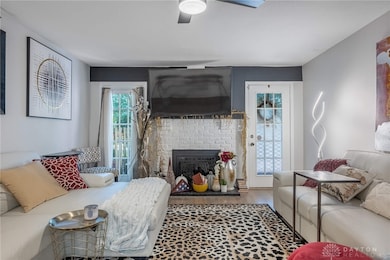24 Nicholson Ct Unit 10 Dayton, OH 45459
Woodbourne-Hyde Park NeighborhoodEstimated payment $1,962/month
Highlights
- In Ground Pool
- Hydromassage or Jetted Bathtub
- Breakfast Area or Nook
- Primary Village North Rated A
- Quartz Countertops
- 1 Car Detached Garage
About This Home
Welcome Home. This end-unit, townhome-style condo in Washington Township offers 3 bedrooms, 2.5 bathrooms, and ~1,900 sqft of living space. All of the work has been done for you. LVP flooring runs through the main level and upstairs. The main level includes a dining room, a half bath, and a living room with a wet bar. The wood-burning fireplace has a new liner and door. The renovated kitchen features quartz countertops, stainless steel appliances, a tile backsplash, soft-close cabinets, a pantry, an eat-in breakfast area, and sliding doors that open to the patio. Upstairs, the primary suite has a renovated bath with a quartz double vanity, tile flooring, a jetted tub, and a walk-in closet. The third bedroom is currently outfitted as a second custom walk-in closet. The updated hall bath offers a new vanity and a tiled tub and shower. The finished basement features a spacious recreation room with a wet bar, a laundry room, and ample storage space. Updates include new vinyl windows, a new AC unit, updated plumbing and electrical, new lighting and ceiling fans throughout, and a newly poured front entryway with a handrail and a new back patio. Detached one-car garage with a myQ smart opener. Community clubhouse and gated pool. HOA includes trash and water. Close to shopping, restaurants, entertainment, and parks. Schedule a showing to see for yourself.
Listing Agent
Glasshouse Realty Group Brokerage Phone: 937-305-4496 License #2017003539 Listed on: 09/13/2025

Co-Listing Agent
Glasshouse Realty Group Brokerage Phone: 937-305-4496 License #2018000935
Property Details
Home Type
- Condominium
Est. Annual Taxes
- $3,270
Year Built
- 1973
HOA Fees
- $425 Monthly HOA Fees
Parking
- 1 Car Detached Garage
- Garage Door Opener
Home Design
- Brick Exterior Construction
- Wood Siding
Interior Spaces
- 1,496 Sq Ft Home
- 2-Story Property
- Wet Bar
- Bar
- Wood Burning Fireplace
- Fireplace With Glass Doors
- Partially Finished Basement
- Basement Fills Entire Space Under The House
- Laundry Room
Kitchen
- Galley Kitchen
- Breakfast Area or Nook
- Range
- Microwave
- Dishwasher
- Quartz Countertops
Bedrooms and Bathrooms
- 3 Bedrooms
- Walk-In Closet
- Bathroom on Main Level
- Hydromassage or Jetted Bathtub
Home Security
Outdoor Features
- In Ground Pool
- Patio
Utilities
- Central Air
- Heating Available
- Electric Water Heater
- High Speed Internet
Listing and Financial Details
- Assessor Parcel Number O67-50204-0010
Community Details
Overview
- Association fees include clubhouse, pool(s), water
- Associated Property Management Association, Phone Number (937) 741-8284
- Creekwood Commons Condo Subdivision
Security
- Fire and Smoke Detector
Map
Home Values in the Area
Average Home Value in this Area
Tax History
| Year | Tax Paid | Tax Assessment Tax Assessment Total Assessment is a certain percentage of the fair market value that is determined by local assessors to be the total taxable value of land and additions on the property. | Land | Improvement |
|---|---|---|---|---|
| 2024 | $3,270 | $52,890 | $10,480 | $42,410 |
| 2023 | $3,270 | $52,890 | $10,480 | $42,410 |
| 2022 | $3,520 | $45,070 | $8,960 | $36,110 |
| 2021 | $3,530 | $45,070 | $8,960 | $36,110 |
| 2020 | $3,787 | $48,440 | $8,960 | $39,480 |
| 2019 | $3,959 | $45,270 | $8,960 | $36,310 |
| 2018 | $3,537 | $45,270 | $8,960 | $36,310 |
| 2017 | $3,499 | $45,270 | $8,960 | $36,310 |
| 2016 | $3,024 | $36,840 | $8,960 | $27,880 |
| 2015 | $2,975 | $36,840 | $8,960 | $27,880 |
| 2014 | $2,975 | $36,840 | $8,960 | $27,880 |
| 2012 | -- | $39,310 | $8,960 | $30,350 |
Property History
| Date | Event | Price | List to Sale | Price per Sq Ft | Prior Sale |
|---|---|---|---|---|---|
| 11/11/2025 11/11/25 | Price Changed | $239,900 | -2.1% | $160 / Sq Ft | |
| 11/08/2025 11/08/25 | For Sale | $245,000 | 0.0% | $164 / Sq Ft | |
| 10/23/2025 10/23/25 | Pending | -- | -- | -- | |
| 09/22/2025 09/22/25 | Price Changed | $245,000 | -2.0% | $164 / Sq Ft | |
| 09/13/2025 09/13/25 | For Sale | $250,000 | +4.6% | $167 / Sq Ft | |
| 11/01/2023 11/01/23 | Sold | $239,000 | 0.0% | $160 / Sq Ft | View Prior Sale |
| 09/28/2023 09/28/23 | Pending | -- | -- | -- | |
| 09/22/2023 09/22/23 | For Sale | $239,000 | +75.1% | $160 / Sq Ft | |
| 02/21/2023 02/21/23 | Sold | $136,500 | -8.9% | $91 / Sq Ft | View Prior Sale |
| 01/25/2023 01/25/23 | Pending | -- | -- | -- | |
| 01/20/2023 01/20/23 | For Sale | $149,900 | -- | $100 / Sq Ft |
Purchase History
| Date | Type | Sale Price | Title Company |
|---|---|---|---|
| Warranty Deed | $239,000 | Fidelity Lawyers Title | |
| Warranty Deed | -- | Fidelity Lawyers Title | |
| Warranty Deed | $130,000 | -- |
Mortgage History
| Date | Status | Loan Amount | Loan Type |
|---|---|---|---|
| Open | $191,200 | New Conventional |
Source: Dayton REALTORS®
MLS Number: 943564
APN: O67-50204-0010
- 40 Nicholson Ct Unit 4
- 194 Brookmount Rd
- 152 Cheltenham Dr
- 129 Lamp Lighter Trail
- 6000 Cobbleskill Ct
- 187 Cheltenham Dr
- 160 Ashford Dr
- 190 Winchcombe Dr
- 121 S Village Dr
- 5416 Landau Dr Unit 7
- 5416 Landau Dr Unit 5
- 5380 Landau Dr Unit 40
- 341 Cardigan Rd
- 5328 Landau Dr Unit 49
- 5328 Landau Dr
- 321 Princewood Ave
- 427 Meadowview Dr
- 447 Greensboro Dr
- 5536 Durwood St
- 5536 Durwood Rd
- 6300 Fireside Dr
- 4889 Far Hills Ave
- 5336 Red Coach Rd
- 4629 Far Hills Ave Unit 4B
- 701 E Alex Bell Rd
- 1956 Chimney Ln
- 320 E Alex Bell Rd
- 6790 River Downs Dr
- 4563 Presidential Way Unit 4563
- 2095 Valley Greene Dr
- 5035 Harwich Ct
- 1236 Smugglers Way Unit 1022
- 4709 Croftshire Dr Unit 3A
- 1321 Hollow Run Unit 8
- 4370-4440 Flowerdale Ave
- 5536 Bigger Rd
- 33 Meeting House Rd
- 4612 Croftshire Dr
- 6620 Green Branch Dr Unit 8
- 4549 Croftshire Dr Unit 4549
