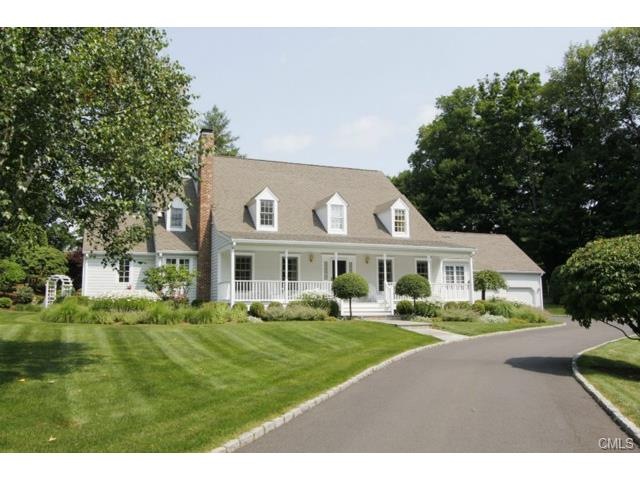
24 Oak Knoll Rd Ridgefield, CT 06877
Highlights
- Health Club
- Golf Course Community
- Colonial Architecture
- Ridgefield High School Rated A+
- Medical Services
- Attic
About This Home
As of February 2017Superb custom-built home in one of the most sought-after locations minutes from the Village. This well-designed floor plan allows for 2 Master Suites, Dramatic Foyer, Formal LR w/fp, DR, Charming Deane Kitchen w/two walls of glass in Breakfast Nook. A stunning Family Room w/cathedral ceiling, built-ins, FP, wet bar & balcony opens to private patio. The inviting Flagstone Screened Room & spacious patio is surrounded by meticulous flowerbeds, rock outcropping and lush landscaping. The 1100 sq ft fin. LL incl 40' Rec. Room and 24' Office as well as the large Bonus Room (w/full bath) over garage offers additional space for guests/au-pair.
A welcoming front porch completes the picture of this traditional New England residence.
Last Agent to Sell the Property
Elaine Flannery
Coldwell Banker Ridgefield License #REB.0229415 Listed on: 08/07/2014
Last Buyer's Agent
Jeannie Brooks
William Pitt Sotheby's Int'l License #RES.0755705
Home Details
Home Type
- Single Family
Est. Annual Taxes
- $21,596
Year Built
- Built in 1997
Lot Details
- 1.01 Acre Lot
- Property is zoned RAA
Parking
- 2 Car Attached Garage
Home Design
- Colonial Architecture
- Concrete Foundation
- Frame Construction
- Asphalt Shingled Roof
- Cedar Siding
Interior Spaces
- 2 Fireplaces
- Thermal Windows
- Home Security System
- Laundry Room
- Attic
Kitchen
- Built-In Oven
- Cooktop
- Dishwasher
Bedrooms and Bathrooms
- 5 Bedrooms
Finished Basement
- Heated Basement
- Basement Fills Entire Space Under The House
- Interior Basement Entry
Outdoor Features
- Patio
- Exterior Lighting
- Rain Gutters
- Porch
Location
- Property is near shops
- Property is near a golf course
Schools
- Scotland Elementary School
- East Ridge Middle School
- Ridgefield High School
Utilities
- Central Air
- Heating System Uses Oil
- Heating System Uses Oil Above Ground
Community Details
Recreation
- Golf Course Community
- Health Club
- Community Playground
- Community Pool
- Park
Additional Features
- No Home Owners Association
- Medical Services
Ownership History
Purchase Details
Home Financials for this Owner
Home Financials are based on the most recent Mortgage that was taken out on this home.Purchase Details
Home Financials for this Owner
Home Financials are based on the most recent Mortgage that was taken out on this home.Purchase Details
Similar Homes in Ridgefield, CT
Home Values in the Area
Average Home Value in this Area
Purchase History
| Date | Type | Sale Price | Title Company |
|---|---|---|---|
| Deed | $126,500 | -- | |
| Warranty Deed | $1,224,800 | -- | |
| Warranty Deed | $774,500 | -- |
Mortgage History
| Date | Status | Loan Amount | Loan Type |
|---|---|---|---|
| Open | $832,000 | Balloon | |
| Closed | $126,500 | Unknown | |
| Closed | $750,000 | Future Advance Clause Open End Mortgage | |
| Previous Owner | $350,000 | No Value Available |
Property History
| Date | Event | Price | Change | Sq Ft Price |
|---|---|---|---|---|
| 02/17/2017 02/17/17 | Sold | $975,000 | -14.8% | $168 / Sq Ft |
| 01/06/2017 01/06/17 | Pending | -- | -- | -- |
| 09/19/2016 09/19/16 | For Sale | $1,145,000 | -6.5% | $197 / Sq Ft |
| 04/28/2015 04/28/15 | Sold | $1,225,000 | -12.2% | $211 / Sq Ft |
| 03/29/2015 03/29/15 | Pending | -- | -- | -- |
| 08/07/2014 08/07/14 | For Sale | $1,395,000 | -- | $241 / Sq Ft |
Tax History Compared to Growth
Tax History
| Year | Tax Paid | Tax Assessment Tax Assessment Total Assessment is a certain percentage of the fair market value that is determined by local assessors to be the total taxable value of land and additions on the property. | Land | Improvement |
|---|---|---|---|---|
| 2025 | $21,503 | $785,050 | $252,000 | $533,050 |
| 2024 | $20,686 | $785,050 | $252,000 | $533,050 |
| 2023 | $20,262 | $785,050 | $252,000 | $533,050 |
| 2022 | $22,412 | $788,310 | $211,050 | $577,260 |
| 2021 | $22,238 | $788,310 | $211,050 | $577,260 |
| 2020 | $22,167 | $788,310 | $211,050 | $577,260 |
| 2019 | $22,167 | $788,310 | $211,050 | $577,260 |
| 2018 | $21,899 | $788,310 | $211,050 | $577,260 |
| 2017 | $22,592 | $830,290 | $243,940 | $586,350 |
| 2016 | $22,160 | $830,290 | $243,930 | $586,360 |
| 2015 | $21,596 | $830,290 | $243,930 | $586,360 |
| 2014 | -- | $830,290 | $243,930 | $586,360 |
Agents Affiliated with this Home
-
J
Seller's Agent in 2017
Jeannie Brooks
William Pitt
-

Buyer's Agent in 2017
Jane Tullo
Houlihan Lawrence
(203) 526-3250
25 in this area
28 Total Sales
-
E
Seller's Agent in 2015
Elaine Flannery
Coldwell Banker Ridgefield
-

Seller Co-Listing Agent in 2015
Carole Cousins
Compass Connecticut, LLC
(203) 241-0277
30 in this area
35 Total Sales
Map
Source: SmartMLS
MLS Number: 99074672
APN: RIDG-000014-D000162
- 80 Ramapoo Rd
- 114 Peaceable Ridge Rd
- 25 Ketcham Rd
- 194 High Ridge Ave
- 22 Ketcham Rd
- 53 N Salem Rd
- 0 Pound St Unit 113831
- 0 Pound St
- 15 N Salem Rd
- 3 Ginos Way
- 3 Stebbins Close Unit 3
- 27 Catoonah St
- 75 Lawson Ln
- 4 Blacksmith Ridge Rd
- 17 Lawson Ln Unit 17
- 64 Olcott Way Unit 64
- 47 Peaceable St
- 16 Mountain View Ave
- 13 Hillsdale Ave
- 19 Keeler Close Unit 19
