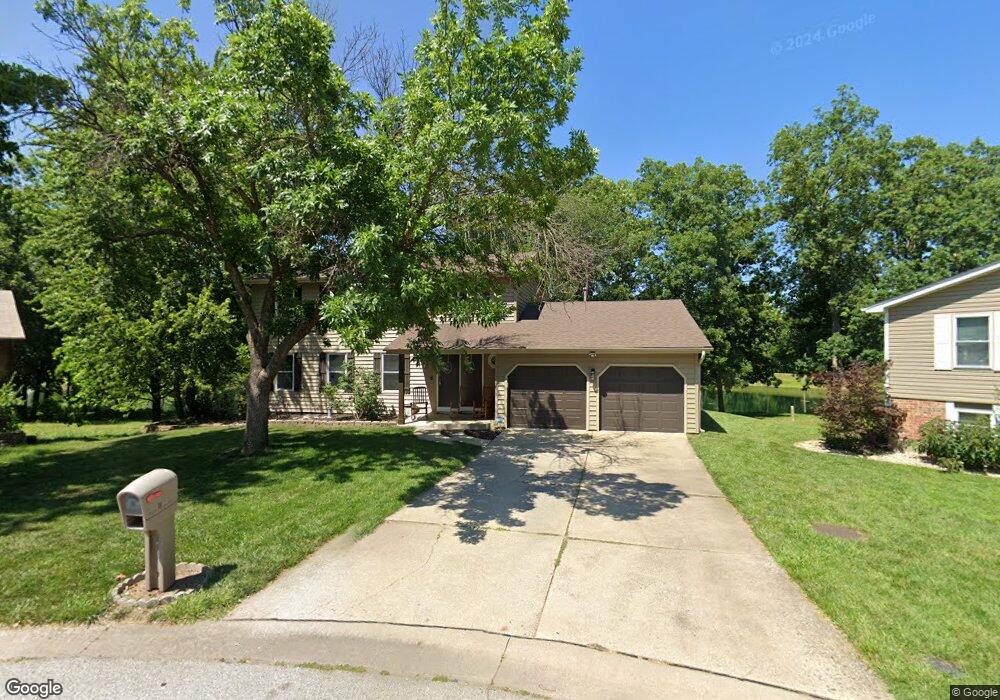24 Oak Terrace Dr Saint Peters, MO 63376
Estimated Value: $363,000 - $406,000
4
Beds
4
Baths
2,212
Sq Ft
$173/Sq Ft
Est. Value
About This Home
This home is located at 24 Oak Terrace Dr, Saint Peters, MO 63376 and is currently estimated at $381,654, approximately $172 per square foot. 24 Oak Terrace Dr is a home located in St. Charles County with nearby schools including Progress South Elementary School, Fort Zumwalt South Middle School, and Fort Zumwalt South High School.
Ownership History
Date
Name
Owned For
Owner Type
Purchase Details
Closed on
Oct 2, 2003
Sold by
Williams Charles J and Williams Diane M
Bought by
The Charles J Williams Jr & Diane M Will
Current Estimated Value
Home Financials for this Owner
Home Financials are based on the most recent Mortgage that was taken out on this home.
Original Mortgage
$128,000
Outstanding Balance
$60,591
Interest Rate
6.42%
Mortgage Type
New Conventional
Estimated Equity
$321,063
Purchase Details
Closed on
Aug 21, 2001
Sold by
Williams Charles J and Williams Diane M
Bought by
Revocabl Charles J and Revocabl Diane M Williams
Home Financials for this Owner
Home Financials are based on the most recent Mortgage that was taken out on this home.
Original Mortgage
$95,900
Interest Rate
7.16%
Purchase Details
Closed on
Aug 11, 1999
Sold by
Grimm Stephen L and Grimm Joan A
Bought by
Williams Charles J and Williams Diane M
Home Financials for this Owner
Home Financials are based on the most recent Mortgage that was taken out on this home.
Original Mortgage
$104,000
Interest Rate
7.68%
Create a Home Valuation Report for This Property
The Home Valuation Report is an in-depth analysis detailing your home's value as well as a comparison with similar homes in the area
Home Values in the Area
Average Home Value in this Area
Purchase History
| Date | Buyer | Sale Price | Title Company |
|---|---|---|---|
| The Charles J Williams Jr & Diane M Will | -- | -- | |
| Williams Charles J | -- | -- | |
| Revocabl Charles J | -- | -- | |
| Williams Charles J | -- | -- |
Source: Public Records
Mortgage History
| Date | Status | Borrower | Loan Amount |
|---|---|---|---|
| Open | Williams Charles J | $128,000 | |
| Closed | Revocabl Charles J | $95,900 | |
| Closed | Williams Charles J | $104,000 |
Source: Public Records
Tax History Compared to Growth
Tax History
| Year | Tax Paid | Tax Assessment Tax Assessment Total Assessment is a certain percentage of the fair market value that is determined by local assessors to be the total taxable value of land and additions on the property. | Land | Improvement |
|---|---|---|---|---|
| 2025 | $3,801 | $65,672 | -- | -- |
| 2023 | $3,798 | $60,026 | $0 | $0 |
| 2022 | $3,199 | $46,994 | $0 | $0 |
| 2021 | $3,194 | $46,994 | $0 | $0 |
| 2020 | $2,843 | $40,368 | $0 | $0 |
| 2019 | $2,835 | $40,368 | $0 | $0 |
| 2018 | $2,834 | $38,629 | $0 | $0 |
| 2017 | $2,820 | $38,629 | $0 | $0 |
| 2016 | $2,401 | $33,163 | $0 | $0 |
| 2015 | $2,229 | $33,163 | $0 | $0 |
| 2014 | $2,068 | $30,109 | $0 | $0 |
Source: Public Records
Map
Nearby Homes
- 67 Oakridge West Dr
- 2068 Williamstown Dr
- 28 Steiert Dr
- 2 Oak Point Ct
- 619 Turtle Creek Ct
- 114 Knaust Rd
- 523 Coldstream Ct
- Dover Plan at Birdie Hill Crossing - Cottage Collection
- Devonshire Plan at Birdie Hill Crossing - Cottage Collection
- Windsor Plan at Birdie Hill Crossing - Cottage Collection
- Fairground - Exterior Townhome Plan at Birdie Hill Crossing - Townhome Collection
- Fairground Plan at Birdie Hill Crossing - Townhome Collection
- Fairground - Interior Townhome Plan at Birdie Hill Crossing - Townhome Collection
- 8 Soutee Dr
- 8201 Bristol Valley Dr
- 42 Kingspointe Dr
- 376 Eagles Dr
- 9 Randy Ct
- 146 Huntington Crossing Dr
- 175 Blue Water Dr
- 23 Oak Terrace Dr
- 22 Oak Terrace Dr
- 21 Oak Terrace Dr
- 19 Oak Terrace Dr
- 5 Oakview Dr
- 17 Oak Terrace Dr
- 3 Oakview Dr
- 15 Oak Terrace Dr
- 16 Oak Terrace Dr
- 113 Lake Ridge Dr
- 111 Lake Ridge Dr
- 115 Lake Ridge Dr
- 4 Oakview Dr
- 109 Lake Ridge Dr
- 1 Oakview Dr
- 13 Oak Terrace Dr
- 103 Lake Point Dr
- 2 Oakview Dr
- 101 Lake Point Dr
- 107 Lake Ridge Dr
