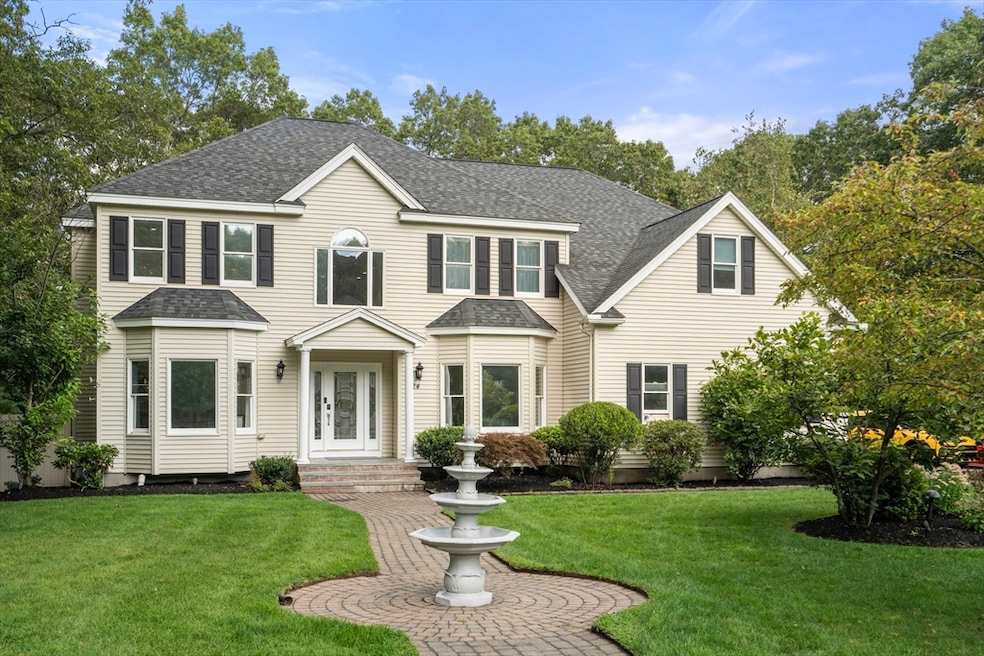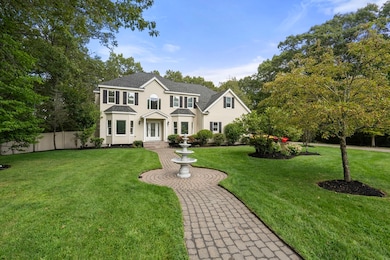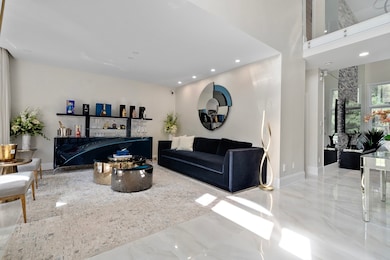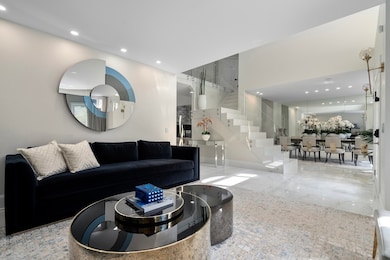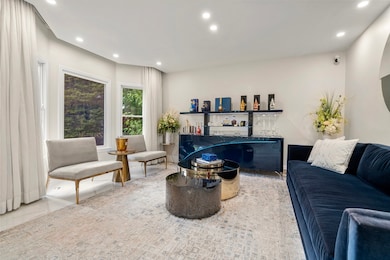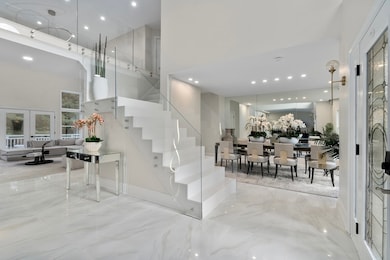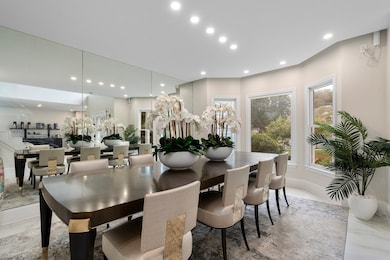24 Old Connecticut Path Ashland, MA 01721
Estimated payment $12,570/month
Highlights
- Medical Services
- Home Theater
- Sauna
- Ashland Middle School Rated A-
- Heated In Ground Pool
- Open Floorplan
About This Home
Introducing a rare masterpiece in Ashland, privately set at the end of a cul-de-sac. This contemporary residence blends soaring ceilings, sun-filled open spaces, and over 5,300 square feet of refined living with bespoke upgrades throughout. A dramatic quartz staircase with glass railing sets the tone for luxury design, complemented by custom architectural ceilings and tailored millwork. The home offers 5 bedrooms (currently 4 plus a walk-in closet, easily converted back), 4.5 baths, and a versatile bonus room ideal for live-in staff or flexible use. The spa-inspired primary suite features quartz finishes, a soaking tub, and double vanity. Heated porcelain floors, hardwood upstairs, and a fully finished walkout lower level add comfort and style. Outdoors, a private oasis awaits with pool, pond, and mini golf course — the ultimate blend of sophistication, comfort, and lifestyle.
Open House Schedule
-
Sunday, November 16, 202512:00 to 1:30 pm11/16/2025 12:00:00 PM +00:0011/16/2025 1:30:00 PM +00:00Add to Calendar
-
Sunday, November 23, 202512:00 to 1:30 pm11/23/2025 12:00:00 PM +00:0011/23/2025 1:30:00 PM +00:00Add to Calendar
Home Details
Home Type
- Single Family
Est. Annual Taxes
- $14,929
Year Built
- Built in 2000 | Remodeled
Lot Details
- 0.87 Acre Lot
- Street terminates at a dead end
- Fenced Yard
- Sprinkler System
- Garden
- Property is zoned R1
Parking
- 2 Car Attached Garage
- Driveway
- Open Parking
- Off-Street Parking
Home Design
- Colonial Architecture
- Shingle Roof
- Concrete Perimeter Foundation
Interior Spaces
- Open Floorplan
- Wired For Sound
- Cathedral Ceiling
- Skylights
- Decorative Lighting
- Insulated Windows
- Picture Window
- Insulated Doors
- Family Room with Fireplace
- 3 Fireplaces
- Home Theater
- Bonus Room
- Play Room
- Sauna
- Laundry on main level
Kitchen
- Breakfast Bar
- Indoor Grill
- Dishwasher
- Kitchen Island
- Solid Surface Countertops
Flooring
- Wood
- Ceramic Tile
Bedrooms and Bathrooms
- 5 Bedrooms
- Fireplace in Primary Bedroom
- Primary bedroom located on second floor
- Custom Closet System
- Walk-In Closet
- Fireplace in Bathroom
- Dual Vanity Sinks in Primary Bathroom
- Soaking Tub
- Bathtub with Shower
- Separate Shower
Finished Basement
- Walk-Out Basement
- Basement Fills Entire Space Under The House
- Interior Basement Entry
Home Security
- Home Security System
- Intercom
Pool
- Heated In Ground Pool
- Spa
Outdoor Features
- Balcony
- Deck
- Gazebo
- Rain Gutters
- Porch
Location
- Property is near public transit
- Property is near schools
Schools
- Henrry E Warren Elementary School
- Ashland Middle School
- Ashland High School
Utilities
- Central Heating and Cooling System
- 4 Cooling Zones
- 200+ Amp Service
- Gas Water Heater
- High Speed Internet
Listing and Financial Details
- Assessor Parcel Number 3324656
Community Details
Overview
- No Home Owners Association
Amenities
- Medical Services
- Shops
- Coin Laundry
Recreation
- Park
- Bike Trail
Map
Home Values in the Area
Average Home Value in this Area
Tax History
| Year | Tax Paid | Tax Assessment Tax Assessment Total Assessment is a certain percentage of the fair market value that is determined by local assessors to be the total taxable value of land and additions on the property. | Land | Improvement |
|---|---|---|---|---|
| 2022 | $19,154 | $828,800 | $258,400 | $570,400 |
| 2021 | $18,914 | $796,000 | $258,400 | $537,600 |
Property History
| Date | Event | Price | List to Sale | Price per Sq Ft | Prior Sale |
|---|---|---|---|---|---|
| 10/02/2025 10/02/25 | Price Changed | $2,149,000 | -14.0% | $401 / Sq Ft | |
| 09/16/2025 09/16/25 | For Sale | $2,500,000 | +197.6% | $467 / Sq Ft | |
| 09/25/2019 09/25/19 | Sold | $840,000 | -1.2% | $157 / Sq Ft | View Prior Sale |
| 08/05/2019 08/05/19 | Pending | -- | -- | -- | |
| 07/31/2019 07/31/19 | For Sale | $850,000 | -- | $159 / Sq Ft |
Source: MLS Property Information Network (MLS PIN)
MLS Number: 73431272
APN: ASHL-000021-000138
- 638 Main St
- 17 Stagecoach Dr
- 25 Prospect St
- 49 Prospect St
- 6 New Castle Rd
- 343 Captain Eames Cir Unit 38-C
- 291 Captain Eames Cir
- 379 Captain Eames Cir
- 102 Captain Eames Cir
- 13 Clark St
- 76 Algonquin Trail
- 158 Algonquin Trail
- 20 Mulhall Dr
- 8 Cedar St
- 37 James Rd
- 45 Half Crown Cir
- 22-24 Summer St
- 181 E Union St
- 0 Ballard Highland Marietta Unit 73391306
- 11 Voyagers Ln
- 100 Chestnut St
- 13 Joanne Dr
- 227 Captain Eames Cir
- 145 Captain Eames Cir
- 92 Central St Unit 92
- 76 Algonquin Trail
- 138 Algonquin Trail
- 61 Alden St Unit A
- 50-52 Alden St Unit 2
- 24 Concord St Unit 5
- 7 Tufts St
- 5 Concord Ct
- 70 Higley Rd Unit 2
- 1 Barry Dr
- 21 Main St Unit 204
- 119 Spyglass Hill Dr Unit 119
- 87 Cheryl Ln Unit 1L
- 141 Myrtle St
- 152 Turner Rd Unit 7
- 926 Waverly St Unit 1
