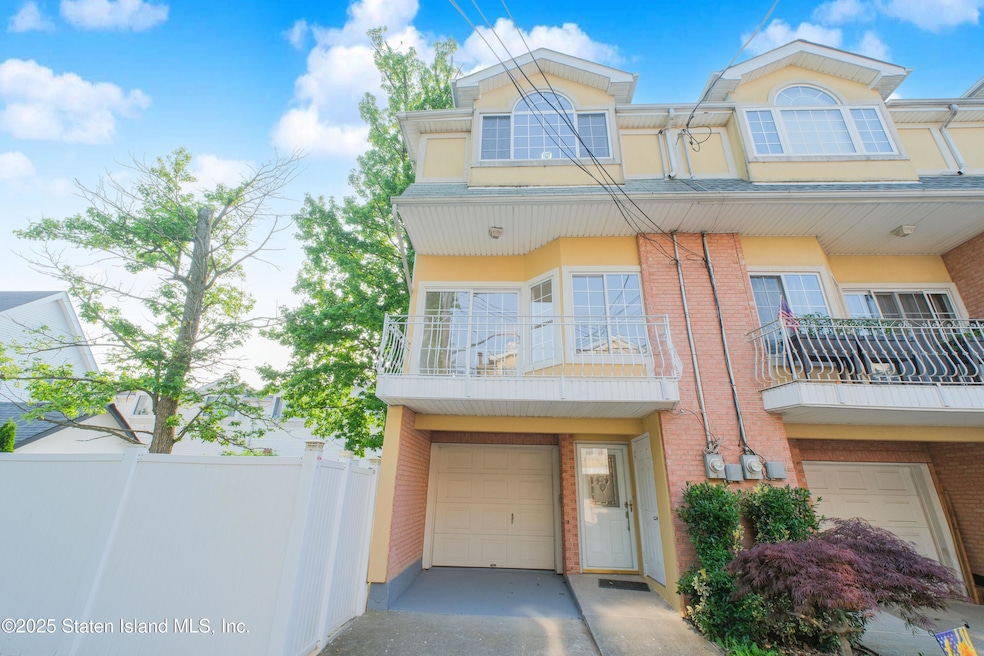
24 Ostrich Ct Staten Island, NY 10309
Woodrow NeighborhoodHighlights
- Deck
- Balcony
- Eat-In Kitchen
- Kathleen Grimm School For Leadership Rated A-
- 1 Car Attached Garage
- Back and Side Yard
About This Home
As of July 2025Welcome to this spacious and fully renovated townhouse, perfectly situated on an oversized lot in the heart of Rossville. The first floor features a welcoming foyer with direct access to the garage and a large, fully finished room with high ceilings—ideal for a family room, home office, or additional bedroom.
The second floor boasts a modern eat-in kitchen complete with stylish oak cabinetry, quartz countertops, and access to a private rear deck and expansive backyard. The open-concept layout flows seamlessly into the dining and living areas, making it perfect for entertaining. A beautifully updated half bathroom and a charming front balcony complete this level.
Upstairs, the third floor offers three generously sized bedrooms and two full bathrooms, including a spacious primary suite with ample closet space.
Throughout the home, enjoy gleaming hardwood floors, high ceilings, and updated lighting. All bedrooms provide generous closet storage. Outside, take advantage of a rare side yard and a large backyard—ideal for outdoor entertaining or relaxation.
To complete the package, this home includes a built-in garage along with a private driveway parking spot for added convenience.
This move-in-ready home offers modern finishes, thoughtful design, and exceptional indoor and outdoor living space.
Last Agent to Sell the Property
Keller Williams Realty Empire License #10401218208 Listed on: 06/09/2025

Home Details
Home Type
- Single Family
Est. Annual Taxes
- $6,720
Year Built
- Built in 2001
Lot Details
- 3,225 Sq Ft Lot
- Lot Dimensions are 39x73.25
- Back and Side Yard
- Property is zoned R-3-2
HOA Fees
- $70 Monthly HOA Fees
Parking
- 1 Car Attached Garage
- Off-Street Parking
Home Design
- Stucco
Interior Spaces
- 1,672 Sq Ft Home
- 3-Story Property
- Open Floorplan
Kitchen
- Eat-In Kitchen
- Microwave
- Freezer
- Dishwasher
Bedrooms and Bathrooms
- 3 Bedrooms
- Primary Bathroom is a Full Bathroom
Laundry
- Dryer
- Washer
Outdoor Features
- Balcony
- Deck
Utilities
- Forced Air Heating System
- Heating System Uses Natural Gas
- Hot Water Baseboard Heater
- 220 Volts
- Private Sewer
Community Details
- Bloomingdales Woods Association
Listing and Financial Details
- Legal Lot and Block 0255 / 07356
- Assessor Parcel Number 07356-0255
Ownership History
Purchase Details
Purchase Details
Home Financials for this Owner
Home Financials are based on the most recent Mortgage that was taken out on this home.Purchase Details
Home Financials for this Owner
Home Financials are based on the most recent Mortgage that was taken out on this home.Similar Homes in Staten Island, NY
Home Values in the Area
Average Home Value in this Area
Purchase History
| Date | Type | Sale Price | Title Company |
|---|---|---|---|
| Referees Deed | $467,454 | Chicago Title | |
| Bargain Sale Deed | $442,797 | Sovereign Title Agency | |
| Bargain Sale Deed | $342,732 | -- |
Mortgage History
| Date | Status | Loan Amount | Loan Type |
|---|---|---|---|
| Previous Owner | $53,586 | New Conventional | |
| Previous Owner | $75,000 | Stand Alone Second | |
| Previous Owner | $354,237 | Fannie Mae Freddie Mac | |
| Previous Owner | $88,560 | Stand Alone Second | |
| Previous Owner | $273,900 | Purchase Money Mortgage |
Property History
| Date | Event | Price | Change | Sq Ft Price |
|---|---|---|---|---|
| 07/21/2025 07/21/25 | Sold | $735,000 | +2.8% | $440 / Sq Ft |
| 06/21/2025 06/21/25 | Pending | -- | -- | -- |
| 06/09/2025 06/09/25 | For Sale | $715,000 | -- | $428 / Sq Ft |
Tax History Compared to Growth
Tax History
| Year | Tax Paid | Tax Assessment Tax Assessment Total Assessment is a certain percentage of the fair market value that is determined by local assessors to be the total taxable value of land and additions on the property. | Land | Improvement |
|---|---|---|---|---|
| 2025 | $7,045 | $46,680 | $7,216 | $39,464 |
| 2024 | $7,045 | $39,300 | $8,086 | $31,214 |
| 2023 | $6,720 | $33,091 | $8,008 | $25,083 |
| 2022 | $6,606 | $36,540 | $9,060 | $27,480 |
| 2021 | $6,912 | $36,480 | $9,060 | $27,420 |
| 2020 | $6,558 | $34,020 | $9,060 | $24,960 |
| 2019 | $6,114 | $35,520 | $9,060 | $26,460 |
| 2018 | $5,621 | $27,576 | $7,543 | $20,033 |
| 2017 | $5,621 | $27,576 | $8,748 | $18,828 |
| 2016 | $5,471 | $27,368 | $8,451 | $18,917 |
| 2015 | $4,675 | $25,819 | $7,343 | $18,476 |
| 2014 | $4,675 | $24,358 | $7,431 | $16,927 |
Agents Affiliated with this Home
-
F
Seller's Agent in 2025
Firas Toum
Keller Williams Realty Empire
-
D
Seller Co-Listing Agent in 2025
Dalila Saket
Keller Williams Realty Empire
-
A
Buyer's Agent in 2025
Anna Moldavsky
Homes R Us Realty of NY, Inc.
Map
Source: Staten Island Multiple Listing Service
MLS Number: 2503294
APN: 07356-0255
- 57 Herrick Ave
- 116 Churchill Ave
- 37 Quail Ln
- 105 Churchill Ave
- 75 Churchill Ave
- 27 Sonia Ct
- 100 Robin Ct
- 182 Pembrook Loop
- 78 Darnell Ln
- 155 Darnell Ln
- 45 Outerbridge Ave
- 59 Pembrook Loop
- 23 Helene Ct
- 19 Woodrose Ln
- 149 Dunham St
- 24 White Oak Ln
- 15 Pleasant Plains Ave
- 36 Idaho Ave
- 124 Santa Monica Ln
- 66 Pleasant Plains Ave






