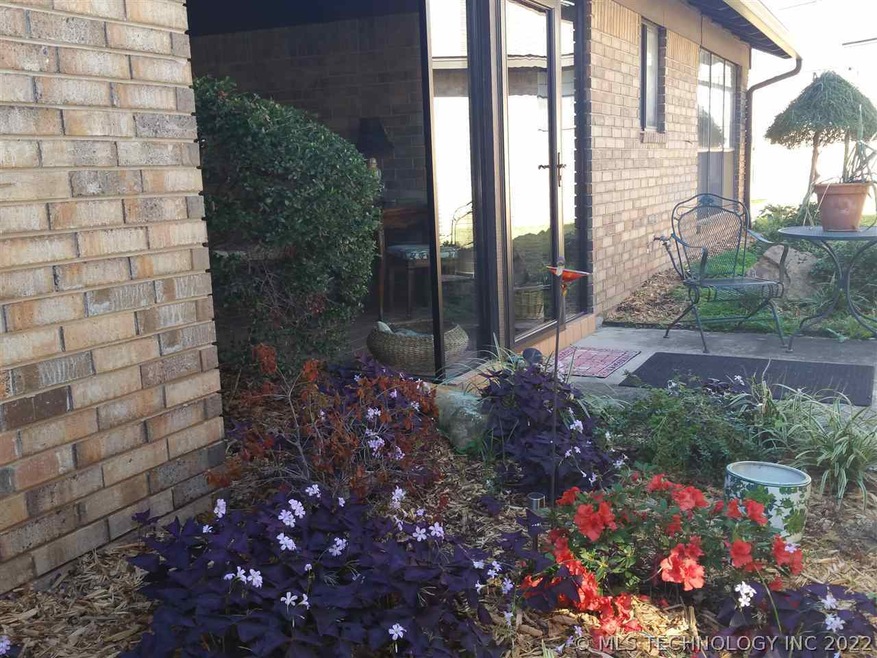24 Overland Route St Ardmore, OK 73401
Highlights
- Tennis Courts
- In Ground Pool
- Vaulted Ceiling
- Plainview Primary School Rated A-
- Pond
- 1 Fireplace
About This Home
As of December 2018Freshly painted...Light, light Gray with white trim . Cathedral ceiling, dramatic fireplace w/ natural gas jets and black marble hearth and dry bar. Pantry, lots of storage, Under cabinet lighting in Kitchen makes for a cheerful work space. Spotless, redone. Marble window sills throughout. Great floor plan. Very serene atmosphere. Private. gated tile patio, fenced and private. Master bedrm and master bath are spacious - very nice with separate vanity area, walk-in closet, large shower with seat and steel side bar . Home wired with ADT security system. HOA dues 90/mo covers access to pool, tennis courts and lawn care. 80% of home has ceramic tile floors and seller will offer $1000 to new buyer for new flooring in the bedrooms. Austrian hand cut lead crystal was made in the early 70's and be purchased separately.Very efficient to operate. Triplex, but on the end. Fridge could stay. Home warranty. bus comes into neighborhood.
Property Details
Home Type
- Multi-Family
Est. Annual Taxes
- $1,744
Year Built
- Built in 1980
Lot Details
- 2,940 Sq Ft Lot
- Property fronts a private road
Home Design
- Triplex
- Brick Exterior Construction
- Slab Foundation
- Wood Siding
Interior Spaces
- 1,600 Sq Ft Home
- 1-Story Property
- Vaulted Ceiling
- Ceiling Fan
- 1 Fireplace
- Insulated Windows
- Window Treatments
Kitchen
- Oven
- Range
- Microwave
- Dishwasher
- Trash Compactor
- Disposal
Flooring
- Carpet
- Tile
Bedrooms and Bathrooms
- 2 Bedrooms
- 1 Full Bathroom
Home Security
- Security System Owned
- Storm Doors
Eco-Friendly Details
- Energy-Efficient Windows
Outdoor Features
- In Ground Pool
- Pond
- Tennis Courts
- Patio
- Outdoor Storage
- Rain Gutters
Utilities
- Zoned Heating and Cooling
- Gas Water Heater
Community Details
- Championst Subdivision
Listing and Financial Details
- Home warranty included in the sale of the property
Ownership History
Purchase Details
Home Financials for this Owner
Home Financials are based on the most recent Mortgage that was taken out on this home.Purchase Details
Home Financials for this Owner
Home Financials are based on the most recent Mortgage that was taken out on this home.Purchase Details
Home Financials for this Owner
Home Financials are based on the most recent Mortgage that was taken out on this home.Purchase Details
Home Financials for this Owner
Home Financials are based on the most recent Mortgage that was taken out on this home.Home Values in the Area
Average Home Value in this Area
Purchase History
| Date | Type | Sale Price | Title Company |
|---|---|---|---|
| Warranty Deed | $242,000 | Stewart Title | |
| Warranty Deed | $174,000 | None Available | |
| Warranty Deed | $162,500 | None Available | |
| Warranty Deed | $143,500 | -- |
Mortgage History
| Date | Status | Loan Amount | Loan Type |
|---|---|---|---|
| Closed | $100,000 | Construction | |
| Previous Owner | $149,390 | Unknown |
Property History
| Date | Event | Price | Change | Sq Ft Price |
|---|---|---|---|---|
| 12/18/2018 12/18/18 | Sold | $172,000 | -7.3% | $108 / Sq Ft |
| 07/15/2018 07/15/18 | Pending | -- | -- | -- |
| 07/15/2018 07/15/18 | For Sale | $185,500 | +14.2% | $116 / Sq Ft |
| 10/13/2016 10/13/16 | Sold | $162,500 | -1.5% | $102 / Sq Ft |
| 09/06/2016 09/06/16 | Pending | -- | -- | -- |
| 09/06/2016 09/06/16 | For Sale | $165,000 | +15.0% | $104 / Sq Ft |
| 11/17/2014 11/17/14 | Sold | $143,500 | -5.9% | $90 / Sq Ft |
| 10/24/2014 10/24/14 | Pending | -- | -- | -- |
| 10/24/2014 10/24/14 | For Sale | $152,500 | +13.8% | $96 / Sq Ft |
| 07/18/2013 07/18/13 | Sold | $134,000 | -2.5% | $84 / Sq Ft |
| 05/17/2013 05/17/13 | Pending | -- | -- | -- |
| 05/17/2013 05/17/13 | For Sale | $137,500 | -- | $86 / Sq Ft |
Tax History Compared to Growth
Tax History
| Year | Tax Paid | Tax Assessment Tax Assessment Total Assessment is a certain percentage of the fair market value that is determined by local assessors to be the total taxable value of land and additions on the property. | Land | Improvement |
|---|---|---|---|---|
| 2024 | $2,194 | $23,934 | $3,000 | $20,934 |
| 2023 | $2,089 | $22,794 | $3,000 | $19,794 |
| 2022 | $1,966 | $21,708 | $3,000 | $18,708 |
| 2021 | $1,926 | $20,675 | $4,200 | $16,475 |
| 2020 | $1,947 | $20,675 | $4,200 | $16,475 |
| 2019 | $1,915 | $20,880 | $4,200 | $16,680 |
| 2018 | $1,735 | $19,110 | $4,200 | $14,910 |
| 2017 | $1,779 | $19,500 | $3,000 | $16,500 |
| 2016 | $1,559 | $16,989 | $3,000 | $13,989 |
| 2015 | $1,626 | $17,220 | $1,722 | $15,498 |
| 2014 | $1,518 | $16,080 | $1,200 | $14,880 |
Map
Source: MLS Technology
MLS Number: 34279
APN: 0185-00-003-024-0-001-00
- 35 Overland Route
- 58 Overland Route
- 1 Rock Island Ltd St
- 5 Rio Grande
- 2417 S Rockford Pkwy
- 2410 Augusta Rd
- 0 N Rockford Rd Unit 2440723
- 0 N Rockford Rd Unit 2411009
- 811 Rosewood St
- 2205 Torrey Pines
- 2222 Cloverleaf Place
- 2212 Cloverleaf Place
- 1006 S Rockford Rd
- 820 Virginia Ln
- 1101 Country Woods Dr
- 2024 Cloverleaf Place
- 531 Sunset Dr SW
- 1116 Country Woods Dr
- 814 Pershing Dr E
- 3541 Highland Oaks Cir
