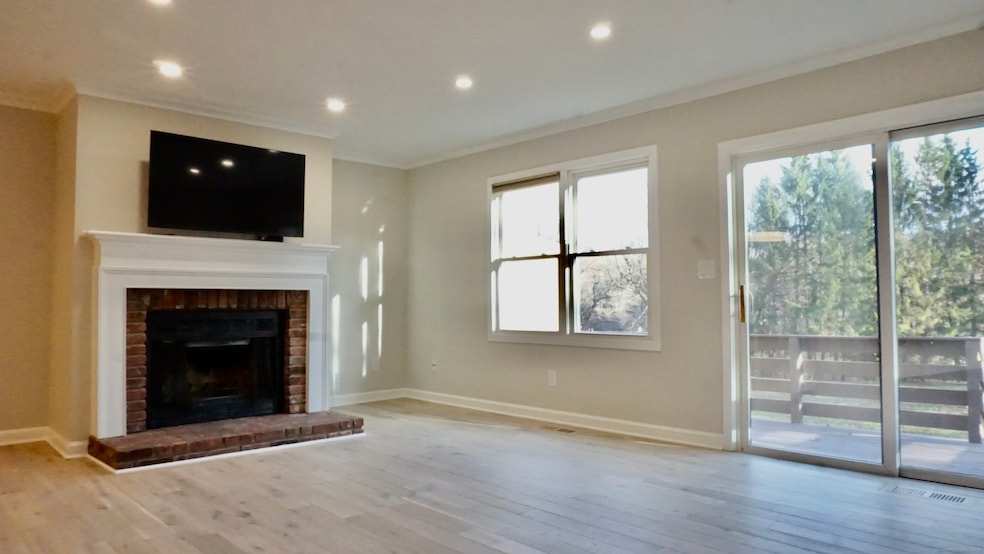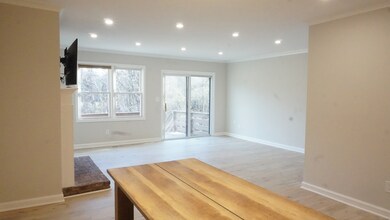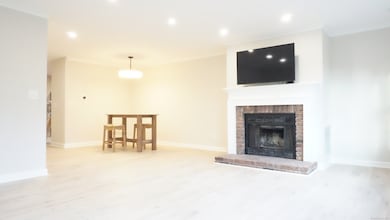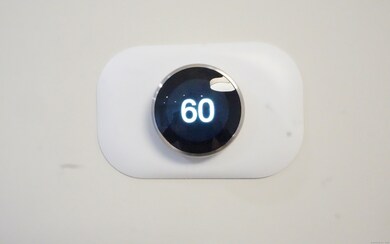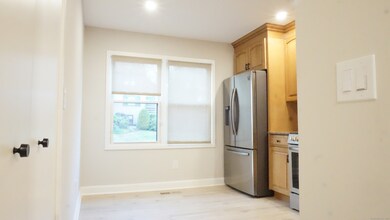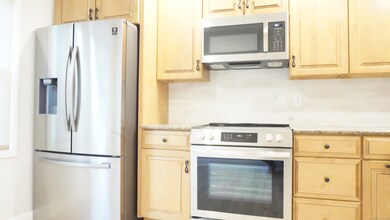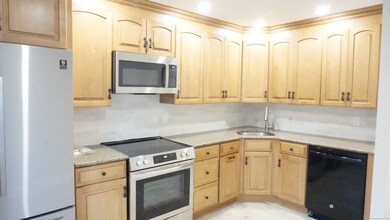24 Overlook Dr Monroe, CT 06468
Highlights
- Pool House
- 1 Fireplace
- Smart Thermostat
- Stepney Elementary School Rated A
- Central Air
- Private Driveway
About This Home
Step into the extraordinary with this fully renovated, top-to-bottom luxury townhome located in one of Monroe's most highly sought-after communities. This isn't just a home; it's a lifestyle, surrounded by 151 acres of stunning property and incredible amenities. This beautiful townhome has been meticulously updated and is truly brand new inside, offering:* 2 Spacious Bedrooms and 2 Brand New Full Bathrooms.* Brand New Hardwood Floors.* A bright and Spacious Open Living and Dining Area, complete with a mounted TV included for your convenience.* A Bright Kitchen featuring newer silver appliances and a brand new electric range.* Freshly Painted throughout, creating a clean, welcoming ambiance.* In-Unit Washer and Dryer for effortless laundry.* The Main Bedroom is suited for a King Size Bed and boasts two large closets.* A Private Back Porch overlooking a scenic, quiet open space-perfect for relaxing.* Finished Entertainment/Media Basement: Enjoy this fully finished, heated/cooled basement level, ideal for a media room, home office, gym, or entertainment space. It even includes a brand new installed dehumidifier for maximum comfort.* Private Garage Access: 1-Car Garage with a private entrance, featuring attractive durable epoxy floors and a convenient storage rack.* Community & Local Amenities:* Two Sparkling Swimming Pools.* Tennis Courts*Clubhouse Access*Walking Trails.*Nearby recreational areas including bike trails, playgrounds, and hiking trails. Don't miss this opportunity!
Listing Agent
Keller Williams Realty Brokerage Phone: (203) 418-0686 License #RES.0827949 Listed on: 11/19/2025

Townhouse Details
Home Type
- Townhome
Year Built
- Built in 1984
Interior Spaces
- 1 Fireplace
- Finished Basement
- Basement Fills Entire Space Under The House
- Smart Thermostat
- Laundry on upper level
Kitchen
- Electric Range
- Microwave
- Dishwasher
Bedrooms and Bathrooms
- 2 Bedrooms
- 2 Full Bathrooms
Parking
- 1 Car Garage
- Private Driveway
Pool
- Pool House
- In Ground Pool
Schools
- Fawn Hollow Elementary School
- Masuk High School
Utilities
- Central Air
- Heating System Uses Natural Gas
Additional Features
- 2,178 Sq Ft Lot
- Property is near golf course
Community Details
- No Pets Allowed
Listing and Financial Details
- Assessor Parcel Number 179534
Map
Property History
| Date | Event | Price | List to Sale | Price per Sq Ft |
|---|---|---|---|---|
| 01/09/2026 01/09/26 | Under Contract | -- | -- | -- |
| 11/19/2025 11/19/25 | For Rent | $3,300 | -- | -- |
Source: SmartMLS
MLS Number: 24141264
APN: MONR-000082-000051-000000-NB000002-5B2
- 13 Shadowwood Cir
- 161 Jockey Hollow Rd
- 102 Lantern Dr
- 4 Abbey Ln
- 24 Pine Tree Hill Rd
- 59 Flint Ridge Rd
- 301 S Main St Unit 29
- 301 S Main St Unit LOT 21A
- 3 Daves Ln
- 491 Hammertown Rd
- 33 Patmar Dr
- 3 Rowledge Pond Rd
- 4 Rowledge Pond Rd
- 67 Hidden Knolls Cir
- 80 Woodlawn Rd
- 107 Hidden Knolls Cir Unit 107
- 58 Botsford Hill Rd
- 6 Maple Cir
- 167 Toddy Hill Rd
- 238 Turkey Roost Rd
