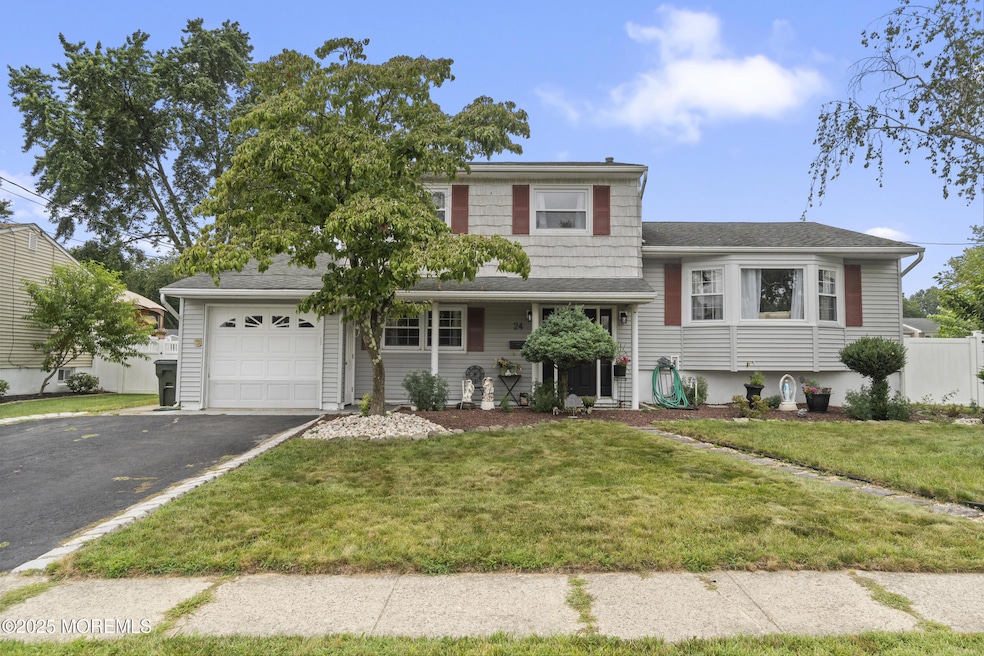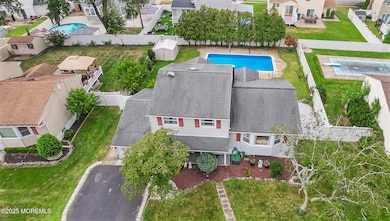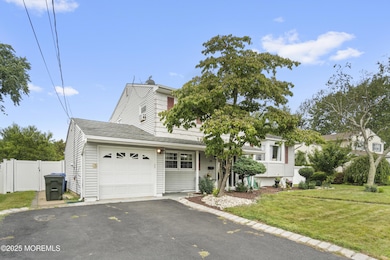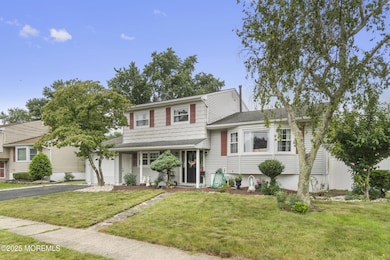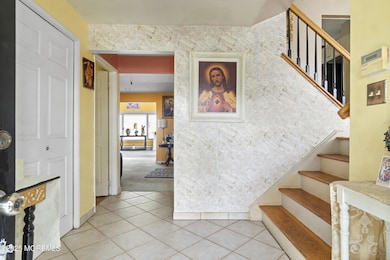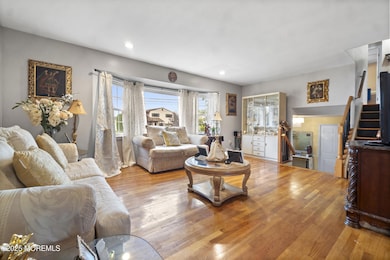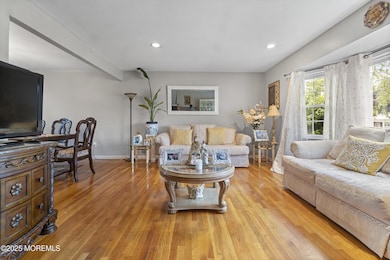24 Owens Rd Old Bridge, NJ 08857
Estimated payment $4,613/month
Highlights
- In Ground Pool
- Recreation Room
- Wood Flooring
- Old Bridge High School Rated A-
- Vaulted Ceiling
- Main Floor Bedroom
About This Home
Expanded 4 Bedroom 2 Full Bath Split Level w/Inground Pool, 1-Car-Garage, & Finished Basement* 70x120 PVC Fenced Property*Vinyl Siding*Timberline Roof*Foyer w/Cer.Tile*Easily Multi-Family Floor Plan w/First Floor Bedroom, Full Bathroom, and Living Room Plus Garage*Family Room Opens to Additional Den w/Vaulted Ceiling & Slider to Yard* Living Rm w/Vaulted Ceiling*Formal Dining Rm w/Vaulted Ceiling*Gracious Size Eat-n-Kitchen w/Outside Door to Patio & Backyard*Mstr Bedroom Plus 2 More Bedrooms & A Full Bath on Top Level*All Hardwood Flooring in Living Rm, Dining Rm, All Bedrooms & Upstairs Hallway*Lennox Furnace & Central Air*New Water Heater*New Garage Door*Ceiling Fans*Recessed Lights*Dishwasher As Is*Super Location Near NYC Bus, Shops, YMCA*1-Car Driveway w/Additional Parking*
Home Details
Home Type
- Single Family
Est. Annual Taxes
- $10,136
Year Built
- Built in 1962
Lot Details
- 8,276 Sq Ft Lot
- Lot Dimensions are 70 x 120
- Fenced
- Oversized Lot
Parking
- 1 Car Attached Garage
- Oversized Parking
- Garage Door Opener
- Driveway
- On-Street Parking
Home Design
- Split Level Home
- Asphalt Rolled Roof
- Vinyl Siding
Interior Spaces
- 1,876 Sq Ft Home
- 3-Story Property
- Vaulted Ceiling
- Ceiling Fan
- Recessed Lighting
- Light Fixtures
- Fireplace
- Thermal Windows
- Insulated Windows
- Blinds
- Bay Window
- Sliding Doors
- Entrance Foyer
- Family Room
- Living Room
- Dining Room
- Den
- Workroom
- Recreation Room
- Utility Room
- Attic
Kitchen
- Breakfast Area or Nook
- Eat-In Kitchen
- Gas Cooktop
- Stove
- Microwave
- Dishwasher
Flooring
- Wood
- Wall to Wall Carpet
- Ceramic Tile
Bedrooms and Bathrooms
- 4 Bedrooms
- Main Floor Bedroom
- Primary bedroom located on third floor
- In-Law or Guest Suite
- 2 Full Bathrooms
- Primary Bathroom Bathtub Only
Laundry
- Laundry Room
- Dryer
- Washer
- Laundry Tub
Finished Basement
- Heated Basement
- Basement Fills Entire Space Under The House
- Utility Basement
- Laundry in Basement
Pool
- In Ground Pool
- Outdoor Pool
- Vinyl Pool
- Fence Around Pool
- Pool Equipment Stays
Outdoor Features
- Covered Patio or Porch
- Exterior Lighting
- Shed
- Storage Shed
Schools
- Old Bridge High School
Utilities
- Forced Air Heating and Cooling System
- Heating System Uses Natural Gas
- Natural Gas Water Heater
Listing and Financial Details
- Assessor Parcel Number 15-15595-0000-00179
Community Details
Overview
- No Home Owners Association
- Pine Haven Subdivision
Recreation
- Recreational Area
Map
Home Values in the Area
Average Home Value in this Area
Tax History
| Year | Tax Paid | Tax Assessment Tax Assessment Total Assessment is a certain percentage of the fair market value that is determined by local assessors to be the total taxable value of land and additions on the property. | Land | Improvement |
|---|---|---|---|---|
| 2025 | $10,136 | $179,500 | $74,200 | $105,300 |
| 2024 | $9,724 | $179,500 | $74,200 | $105,300 |
| 2023 | $9,724 | $179,500 | $74,200 | $105,300 |
| 2022 | $9,501 | $179,500 | $74,200 | $105,300 |
| 2021 | $6,973 | $179,500 | $74,200 | $105,300 |
| 2020 | $9,221 | $179,500 | $74,200 | $105,300 |
| 2019 | $9,065 | $179,500 | $74,200 | $105,300 |
| 2018 | $8,964 | $179,500 | $74,200 | $105,300 |
| 2017 | $8,673 | $179,500 | $74,200 | $105,300 |
| 2016 | $8,494 | $179,500 | $74,200 | $105,300 |
| 2015 | $8,347 | $179,500 | $74,200 | $105,300 |
| 2014 | $8,262 | $179,500 | $74,200 | $105,300 |
Property History
| Date | Event | Price | List to Sale | Price per Sq Ft |
|---|---|---|---|---|
| 10/08/2025 10/08/25 | Price Changed | $715,000 | -2.7% | $381 / Sq Ft |
| 08/14/2025 08/14/25 | For Sale | $735,000 | -- | $392 / Sq Ft |
Purchase History
| Date | Type | Sale Price | Title Company |
|---|---|---|---|
| Deed | $449,900 | -- | |
| Deed | $235,000 | -- |
Mortgage History
| Date | Status | Loan Amount | Loan Type |
|---|---|---|---|
| Open | $299,900 | New Conventional | |
| Previous Owner | $176,250 | No Value Available |
Source: MOREMLS (Monmouth Ocean Regional REALTORS®)
MLS Number: 22524681
APN: 15-15595-0000-00179
- 26 Front Ct
- 2757 Rt 516
- 16 Gerard Ave
- 109 Mapleview Dr
- 26 Lincroft Ave
- 35D Spruce Ln
- 1 Avalon Way
- 2000 State Route 18
- 1 Pine Tree Blvd
- 17 Throckmorton Ln
- 300 Rellim Dr
- 64 Winding Wood Dr
- 102 Ginger Ln
- 2 Arcade Ln
- 47 Victorian Dr
- 65 Diamond Ln
- 130 Diamond Ln
- 163 Goldmine Ln
- 160 Goldmine Ln
- 99 Old Amboy Rd
