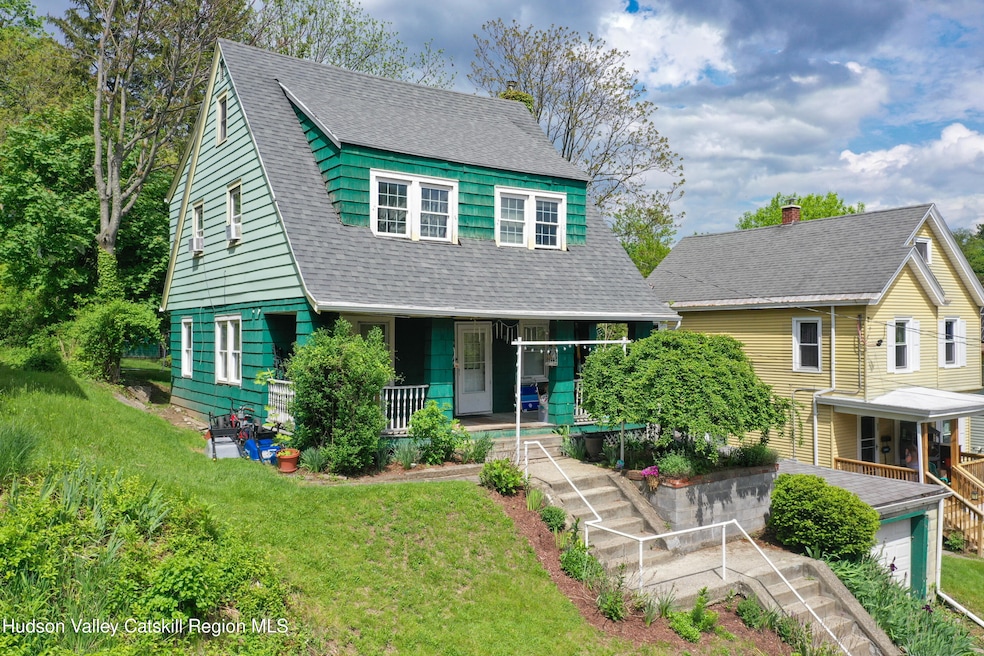24 Park St Kingston, NY 12401
Estimated payment $1,784/month
Highlights
- Deck
- Wood Flooring
- No HOA
- Traditional Architecture
- 1 Fireplace
- Front Porch
About This Home
NEW PRICE! Motivated Seller — Bring Your Offers Perched confidently above Kingston's vibrant Rondout District, this classic 1931 three-bedroom home now arrives back on the market with a compelling new price and a clear invitation to buyers who value character, convenience, and instant lifestyle upgrades. Step inside to an open, light-filled first floor wrapped in hardwood floors, clean architectural lines, and a cozy living room anchored by a masonry fireplace—a quiet invitation for winter evenings and good company. The kitchen and dining area flow comfortably for both weekday living and weekend gatherings. Upstairs, three well-proportioned bedrooms and a full bath offer a simple, functional layout ready for your personal touches. Out back, a generous fenced yard and spacious deck create your own pocket of outdoor calm—morning coffee, late-summer dinners, or a hammock under the treetops. The detached 1-car garage is perfect for storage, tinkering, or adventure gear. This location is pure Kingston gold: moments from the waterfront, acclaimed restaurants, galleries, and the beloved Greenline Trail, with city lights winking just beyond the treetops. Recent updates (approx. 7 years ago) offer a solid foundation for buyers who want comfort and opportunity in one smart package. Why Buyers Will Love It 🌿 Bright, open living spaces
🔥 Wood-burning fireplace
🚲 Close to the Greenline Trail & Rondout waterfront
🛠 Detached garage + storage
🌇 Elevated lot with seasonal views
📍 In the heart of one of Kingston's hottest neighborhoods
Home Details
Home Type
- Single Family
Est. Annual Taxes
- $6,006
Year Built
- Built in 1931
Lot Details
- 6,534 Sq Ft Lot
- Property is zoned T4N, T4 Neighborhood
Parking
- Garage
- Driveway
- Off-Street Parking
Home Design
- Traditional Architecture
- Frame Construction
- Shake Siding
- Cedar
Interior Spaces
- 1,375 Sq Ft Home
- 2-Story Property
- 1 Fireplace
- Unfinished Basement
Flooring
- Wood
- Carpet
Bedrooms and Bathrooms
- 3 Bedrooms
- 1 Full Bathroom
Outdoor Features
- Deck
- Shed
- Front Porch
Schools
- John F. Kennedy Elementary School
Utilities
- Baseboard Heating
Community Details
- No Home Owners Association
Listing and Financial Details
- Legal Lot and Block 20 / 4
- Assessor Parcel Number 56.26-4-20
Map
Home Values in the Area
Average Home Value in this Area
Tax History
| Year | Tax Paid | Tax Assessment Tax Assessment Total Assessment is a certain percentage of the fair market value that is determined by local assessors to be the total taxable value of land and additions on the property. | Land | Improvement |
|---|---|---|---|---|
| 2024 | $8,057 | $144,000 | $24,000 | $120,000 |
| 2023 | $7,630 | $144,000 | $24,000 | $120,000 |
| 2022 | $7,407 | $144,000 | $24,000 | $120,000 |
| 2021 | $7,407 | $144,000 | $24,000 | $120,000 |
| 2020 | $5,050 | $144,000 | $24,000 | $120,000 |
| 2019 | $2,981 | $144,000 | $24,000 | $120,000 |
| 2018 | $4,959 | $137,000 | $23,000 | $114,000 |
| 2017 | $5,161 | $130,000 | $23,000 | $107,000 |
| 2016 | $4,821 | $126,000 | $23,000 | $103,000 |
| 2015 | -- | $123,000 | $23,000 | $100,000 |
| 2014 | -- | $123,000 | $23,000 | $100,000 |
Property History
| Date | Event | Price | List to Sale | Price per Sq Ft | Prior Sale |
|---|---|---|---|---|---|
| 01/30/2026 01/30/26 | Pending | -- | -- | -- | |
| 11/28/2025 11/28/25 | For Sale | $249,900 | +607.9% | $182 / Sq Ft | |
| 11/22/2016 11/22/16 | Sold | $35,300 | -35.7% | $26 / Sq Ft | View Prior Sale |
| 10/31/2016 10/31/16 | Pending | -- | -- | -- | |
| 07/25/2016 07/25/16 | For Sale | $54,900 | -- | $40 / Sq Ft |
Purchase History
| Date | Type | Sale Price | Title Company |
|---|---|---|---|
| Deed | -- | -- | |
| Warranty Deed | $35,300 | -- | |
| Quit Claim Deed | -- | -- | |
| Bargain Sale Deed | $164,846 | -- | |
| Bargain Sale Deed | $80,000 | -- | |
| Deed | $75,500 | -- |
Mortgage History
| Date | Status | Loan Amount | Loan Type |
|---|---|---|---|
| Previous Owner | $159,900 | Fannie Mae Freddie Mac | |
| Previous Owner | $76,000 | Unknown |
Source: Hudson Valley Catskills Region Multiple List Service
MLS Number: 20255862
APN: 0800-056.026-0004-020.000-0000
Ask me questions while you tour the home.







