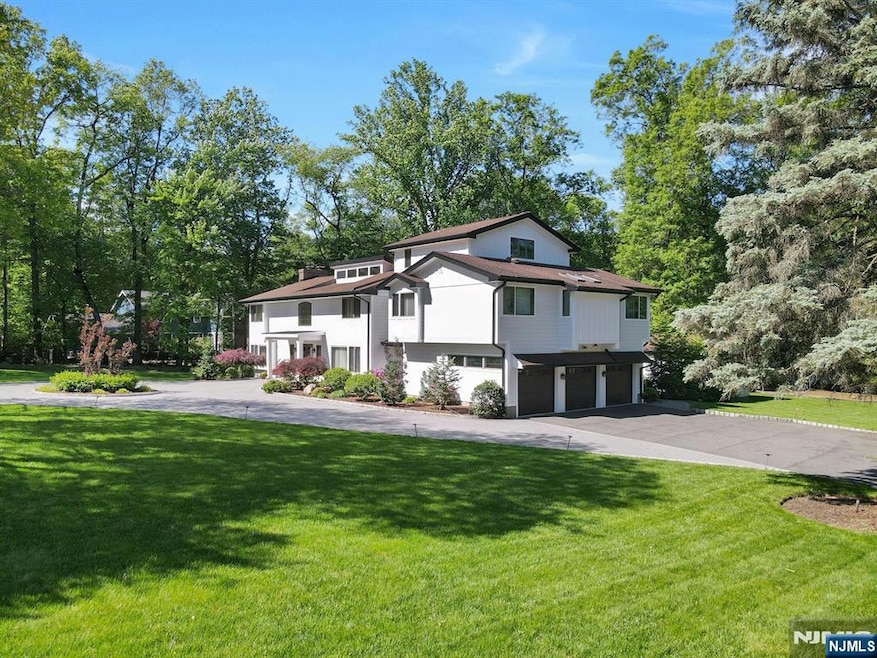WOW! Luxury Living on a Grand Scale - Elegantly Renovated 5+ Bedroom Estate with Cottage. Absolutely Stunning! Step into the main level designed for both grand entertaining & everyday comfort. 2 story foyer welcomes you & leads to A spacious formal living room W/Fpl, Formal dining room & a warm great/Family room w/ vaulted ceiling & Fpl create a seamless flow for gatherings. The sun-drenched sunroom offers a peaceful retreat, while the stunning gourmet kitchen - complete with a large island, top-tier appliances & a butlera€TMs pantry - is a chefa€TMs dream. Upstairs, youa€TMll find five generously sized bedrooms, including a luxurious primary suite featuring its own fireplace, spa-like bath, sauna & walk-in closet. comfort is never compromised. A private office & 6th bedroom on the third level adds flexibility for working from home. Approx 4900 Sq ft plus a finished basement that expands more living space with a spacious recreation room, perfect for movie nights, games, or fitness. Outside, enjoy one acre of meticulously manicured grounds, a three-car garage & a charming, detached cottage - ideal for a pool house, guest suite, or studio. Many upgrades also incl: Hardiplank siding, sprinklers, central vac, water softener, (2) 200 amp electrical, paver circular, 3 FPL, 3 car garage & more. Located in a highly sought-after neighborhood with top-rated schools & unbeatable access to shopping, dining, & commuting routes, A bright, welcoming home filled with warmth & Love, It shows pri







