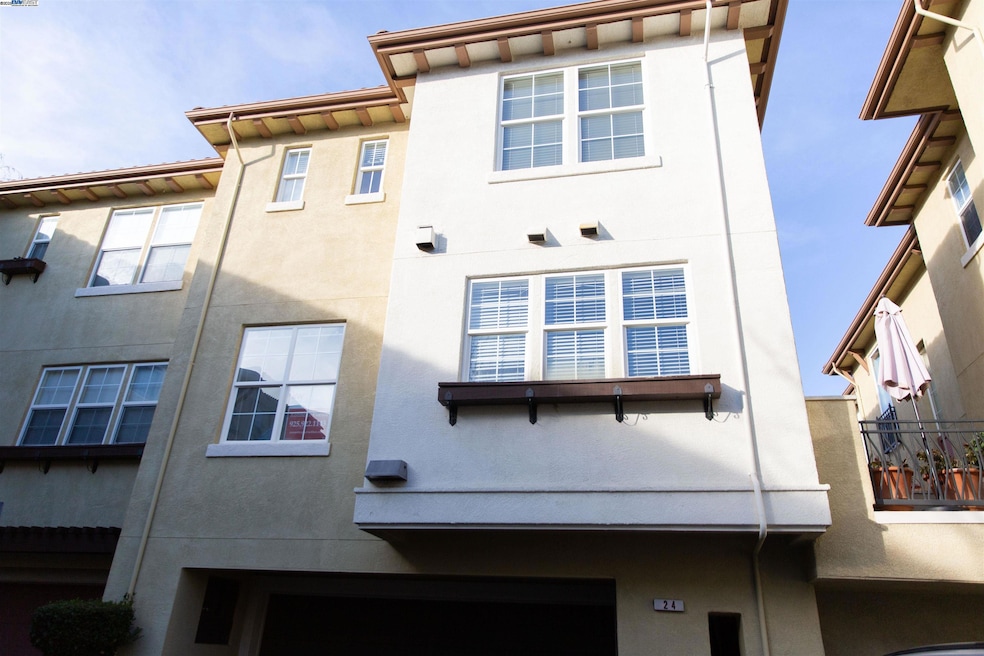
24 Picasso Ct Pleasant Hill, CA 94523
Highlights
- Pool House
- Solid Surface Countertops
- 2 Car Attached Garage
- College Park High School Rated A-
- Cul-De-Sac
- Laundry closet
About This Home
As of March 2025Open Sat 2/1 and 2/2 12-4pm. This beautiful Townhome/Condo is located just two blocks from downtown Pleasant Hill, great restaurants and entertainment. Take an 8 min drive to downtown Walnut Creek. for great shopping and upscale dining. Easy access to the 680 freeway for your commute. Take a walk or bike on the Iron Horse trail, literally a half block away. Enjoy the large kitchen with plenty of cabinets, NEW appliances and lots of windows for natural light, open floor plan leads to a generous dining room and Cozy up to the fireplace in the spacious living room. NEW waterproof laminate flooring!! The primary bedroom includes a walk-in closet and bath with double sink, bathtub/shower combo. The second oversized bedroom also has an en-suite bathroom with tub/shower. Full size attached two car garage with a large storage closet. Enjoy outdoor dining or relaxing with a beverage on your front patio with a view of the European inspired architecture and gorgeous landscaping.
Last Agent to Sell the Property
Keller Williams Tri-valley License #02060572 Listed on: 01/30/2025

Last Buyer's Agent
Lin Shao
Redfin License #02038131

Townhouse Details
Home Type
- Townhome
Est. Annual Taxes
- $6,709
Year Built
- Built in 2002
Lot Details
- 1,920 Sq Ft Lot
- Cul-De-Sac
HOA Fees
- $360 Monthly HOA Fees
Parking
- 2 Car Attached Garage
- Garage Door Opener
Home Design
- Stucco
Interior Spaces
- 3-Story Property
- Family Room with Fireplace
- Dining Area
- Laundry closet
Kitchen
- Gas Range
- Microwave
- Dishwasher
- Solid Surface Countertops
- Disposal
Flooring
- Laminate
- Tile
Bedrooms and Bathrooms
- 2 Bedrooms
Additional Features
- Pool House
- Forced Air Heating and Cooling System
Listing and Financial Details
- Assessor Parcel Number 1491210652
Community Details
Overview
- Association fees include ground maintenance
- 136 Units
- Common Interest Management Services Association, Phone Number (877) 904-3080
Recreation
- Community Pool
Ownership History
Purchase Details
Home Financials for this Owner
Home Financials are based on the most recent Mortgage that was taken out on this home.Purchase Details
Purchase Details
Home Financials for this Owner
Home Financials are based on the most recent Mortgage that was taken out on this home.Purchase Details
Home Financials for this Owner
Home Financials are based on the most recent Mortgage that was taken out on this home.Purchase Details
Home Financials for this Owner
Home Financials are based on the most recent Mortgage that was taken out on this home.Similar Homes in the area
Home Values in the Area
Average Home Value in this Area
Purchase History
| Date | Type | Sale Price | Title Company |
|---|---|---|---|
| Grant Deed | $723,000 | Chicago Title | |
| Grant Deed | $605,000 | Chicago Title Co | |
| Interfamily Deed Transfer | -- | -- | |
| Interfamily Deed Transfer | -- | Ticor Title Company | |
| Grant Deed | $424,500 | First American Title |
Mortgage History
| Date | Status | Loan Amount | Loan Type |
|---|---|---|---|
| Open | $423,000 | New Conventional | |
| Previous Owner | $60,500 | Stand Alone Second | |
| Previous Owner | $341,400 | Purchase Money Mortgage | |
| Previous Owner | $339,160 | Purchase Money Mortgage | |
| Closed | $61,650 | No Value Available |
Property History
| Date | Event | Price | Change | Sq Ft Price |
|---|---|---|---|---|
| 03/19/2025 03/19/25 | Sold | $723,000 | -2.0% | $479 / Sq Ft |
| 02/24/2025 02/24/25 | Pending | -- | -- | -- |
| 01/30/2025 01/30/25 | For Sale | $738,000 | -- | $489 / Sq Ft |
Tax History Compared to Growth
Tax History
| Year | Tax Paid | Tax Assessment Tax Assessment Total Assessment is a certain percentage of the fair market value that is determined by local assessors to be the total taxable value of land and additions on the property. | Land | Improvement |
|---|---|---|---|---|
| 2025 | $6,709 | $515,556 | $243,743 | $271,813 |
| 2024 | $6,709 | $505,448 | $238,964 | $266,484 |
| 2023 | $6,599 | $495,538 | $234,279 | $261,259 |
| 2022 | $6,546 | $485,823 | $229,686 | $256,137 |
| 2021 | $6,408 | $476,298 | $225,183 | $251,115 |
| 2019 | $6,269 | $462,173 | $218,505 | $243,668 |
| 2018 | $6,056 | $453,112 | $214,221 | $238,891 |
| 2017 | $5,877 | $444,228 | $210,021 | $234,207 |
| 2016 | $5,740 | $435,518 | $205,903 | $229,615 |
| 2015 | $5,694 | $428,977 | $202,811 | $226,166 |
| 2014 | $5,622 | $420,575 | $198,839 | $221,736 |
Agents Affiliated with this Home
-
Ronnette Pueliu

Seller's Agent in 2025
Ronnette Pueliu
Keller Williams Tri-valley
(925) 922-1143
1 in this area
57 Total Sales
-
Renee Boccasile
R
Seller Co-Listing Agent in 2025
Renee Boccasile
Keller Williams Tri-valley
(925) 397-4200
1 in this area
2 Total Sales
-
Lin Shao
L
Buyer's Agent in 2025
Lin Shao
Redfin
Map
Source: Bay East Association of REALTORS®
MLS Number: 41084275
APN: 149-121-065-2
- 46 Matisse Ct
- 26 Warhol Way
- 225 Babette Ct
- 190 Cleaveland Rd Unit 12
- 170 Cleaveland Rd
- 99 Cleaveland Rd Unit 2
- 2442 Geraldine Dr
- 101 Patterson Blvd
- 22 Village Square Place
- 54 Village Square Place
- 160 S Cody Ln
- 312 Soule Ave
- 51 Village Square Place
- 53 Monte Cresta Ave
- 37 Monte Cresta Ave
- 70 Mozden Ln
- 3208 Mcnutt Ave
- 110 Mulberry Loop
- 192 Mayhew Way
- 160 Via Del Sol
