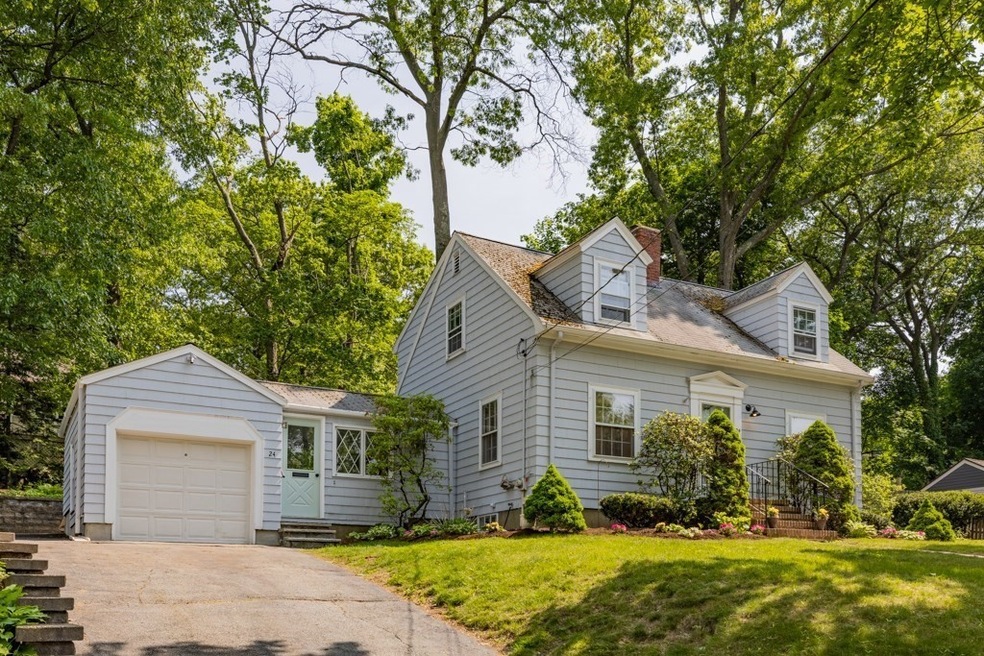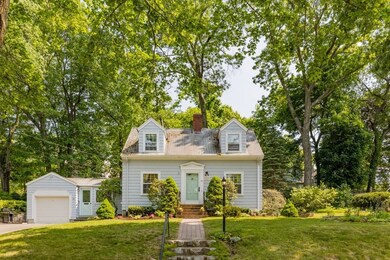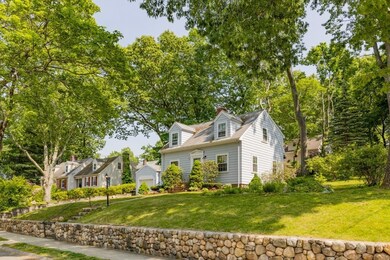
24 Pine Hill Cir Wakefield, MA 01880
West Side NeighborhoodHighlights
- Golf Course Community
- Cape Cod Architecture
- Wood Flooring
- Medical Services
- Property is near public transit
- Bonus Room
About This Home
As of July 2023A stones throw from Walton school you will love this West Side location so close to everything including: Lake Q w/ the award winning farmers market, commuter rail, downtown restaurants w/ easy access to major routes. This updated cape sits majestically atop of highly desirable Pine Hill circle, 1/4 acre lot is loaded w/ perennials, an expansive rear patio off your breezeway slider is waiting to welcome your friends and family for private events or quiet evenings. Updated kitchen features ss appliances, quartz counters, tile and ceiling fan. The dining room highlights the quaint charm of this picture perfect cape w/ china cabinet, chair rail, shadow boxing and built-ins. Fireplace in the living room has a beautiful mantel. The second floor full bath has been renovated w/ subway tiles and rain shower head. Loaded w/ hardwood floors and character this is a must see in a special location. Half bath off kitchen. Finished LL currently used as a bedroom offers flexibility. One car garage!
Home Details
Home Type
- Single Family
Est. Annual Taxes
- $7,137
Year Built
- Built in 1940
Lot Details
- 0.25 Acre Lot
- Property is zoned SR
Parking
- 1 Car Attached Garage
- Driveway
- Open Parking
- Off-Street Parking
Home Design
- Cape Cod Architecture
- Block Foundation
- Frame Construction
- Shingle Roof
Interior Spaces
- 1,386 Sq Ft Home
- Chair Railings
- Ceiling Fan
- Sliding Doors
- Living Room with Fireplace
- Bonus Room
Kitchen
- Microwave
- Dishwasher
- Solid Surface Countertops
Flooring
- Wood
- Ceramic Tile
Bedrooms and Bathrooms
- 2 Bedrooms
- Primary bedroom located on second floor
Laundry
- Dryer
- Washer
Partially Finished Basement
- Basement Fills Entire Space Under The House
- Interior Basement Entry
- Block Basement Construction
- Laundry in Basement
Outdoor Features
- Bulkhead
- Patio
- Breezeway
Location
- Property is near public transit
- Property is near schools
Schools
- Dolebeare Elementary School
- Galvin Middle School
- WMHS High School
Utilities
- Window Unit Cooling System
- Heating System Uses Oil
- Heating System Uses Steam
- 100 Amp Service
- Oil Water Heater
Listing and Financial Details
- Assessor Parcel Number M:000006 B:0218 P:0000E4,815868
Community Details
Overview
- No Home Owners Association
- West Side Subdivision
Amenities
- Medical Services
- Shops
- Coin Laundry
Recreation
- Golf Course Community
- Tennis Courts
- Park
- Jogging Path
Similar Homes in Wakefield, MA
Home Values in the Area
Average Home Value in this Area
Mortgage History
| Date | Status | Loan Amount | Loan Type |
|---|---|---|---|
| Closed | $584,800 | Purchase Money Mortgage | |
| Closed | $508,000 | Stand Alone Refi Refinance Of Original Loan | |
| Closed | $288,800 | New Conventional |
Property History
| Date | Event | Price | Change | Sq Ft Price |
|---|---|---|---|---|
| 07/19/2023 07/19/23 | Sold | $731,000 | +12.5% | $527 / Sq Ft |
| 06/06/2023 06/06/23 | Pending | -- | -- | -- |
| 05/31/2023 05/31/23 | For Sale | $649,900 | +80.0% | $469 / Sq Ft |
| 08/27/2015 08/27/15 | Sold | $361,000 | 0.0% | $260 / Sq Ft |
| 08/03/2015 08/03/15 | Pending | -- | -- | -- |
| 07/18/2015 07/18/15 | Off Market | $361,000 | -- | -- |
| 07/12/2015 07/12/15 | For Sale | $329,900 | -- | $238 / Sq Ft |
Tax History Compared to Growth
Tax History
| Year | Tax Paid | Tax Assessment Tax Assessment Total Assessment is a certain percentage of the fair market value that is determined by local assessors to be the total taxable value of land and additions on the property. | Land | Improvement |
|---|---|---|---|---|
| 2025 | $7,953 | $700,700 | $419,400 | $281,300 |
| 2024 | $7,333 | $651,800 | $390,100 | $261,700 |
| 2023 | $7,137 | $608,400 | $364,100 | $244,300 |
| 2022 | $6,692 | $543,200 | $325,100 | $218,100 |
| 2021 | $6,464 | $507,800 | $297,200 | $210,600 |
| 2020 | $6,080 | $476,100 | $278,600 | $197,500 |
| 2019 | $5,702 | $444,400 | $260,100 | $184,300 |
| 2018 | $5,500 | $424,700 | $248,500 | $176,200 |
| 2017 | $5,170 | $396,800 | $232,200 | $164,600 |
| 2016 | $5,191 | $384,800 | $229,300 | $155,500 |
| 2015 | $4,846 | $359,500 | $214,200 | $145,300 |
| 2014 | $4,483 | $350,800 | $209,000 | $141,800 |
Agents Affiliated with this Home
-

Seller's Agent in 2023
Gerald Barrett
Barrett, Chris. J., REALTORS®
(781) 718-2478
8 in this area
62 Total Sales
-
J
Buyer's Agent in 2023
John Montanaro
Renaissance Realty
(617) 438-1737
1 in this area
26 Total Sales
-

Seller's Agent in 2015
Stephen Conroy
Boardwalk Real Estate
(617) 823-4198
12 in this area
93 Total Sales
Map
Source: MLS Property Information Network (MLS PIN)
MLS Number: 73118261
APN: WAKE-000006-000218-000000-E000004
- 43 Elm St
- 10 Wolcott St
- 5 Memory Ln
- 114 Parker Rd
- 8 Fielding St
- 2 Park Ave
- 49 Chestnut St Unit 1
- 2 Summit Dr Unit 68
- 2 Summit Dr Unit 18
- 1 Summit Dr Unit 62
- 514 Gazebo Cir Unit 514
- 609 Gazebo Cir
- 101 Hopkins St Unit 1
- 115 Albion St Unit 4
- 13 Chestnut St
- 13 Chestnut St Unit 2
- 13 Chestnut St Unit 1
- 248 Albion St Unit 211
- 34 Winship Dr
- 272 Albion St Unit 1






