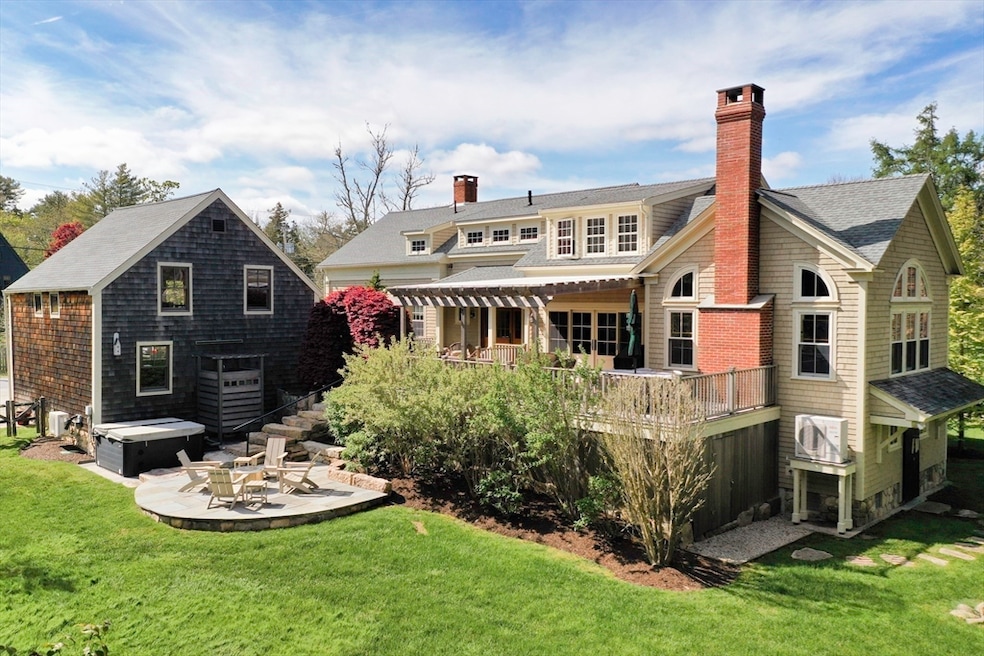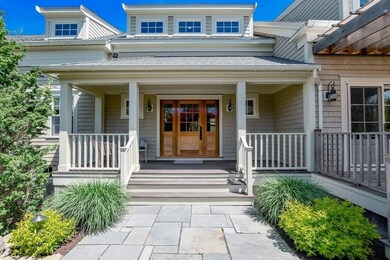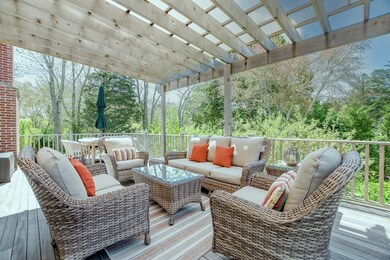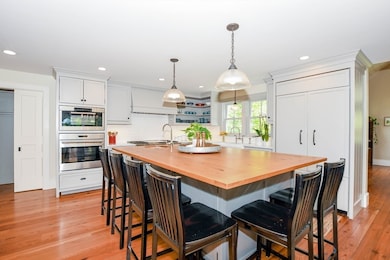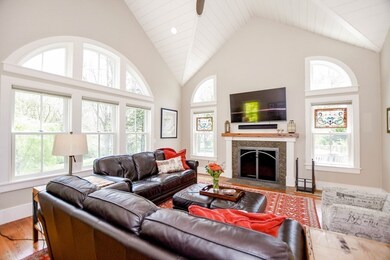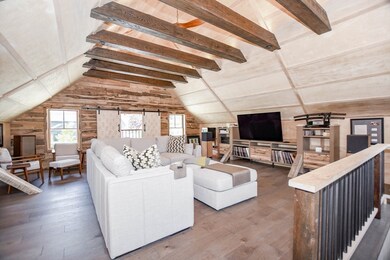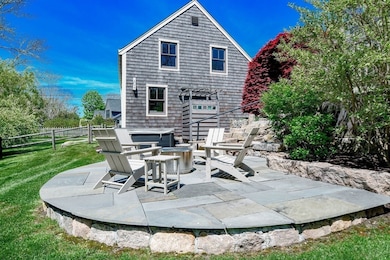
24 Pine Island Rd Mattapoisett, MA 02739
Highlights
- Marina
- Golf Course Community
- Granite Flooring
- Old Hammondtown Elementary Rated A-
- Spa
- Open Floorplan
About This Home
As of October 2024Come and be wowed by this 100% renovated historic home. In 2016 Costello Builders and Duponte Landscaping reimaged this property. Together they added modern comforts while retaining its antique charm. Now the 3,368+/- SQFT 4 bedroom home includes 3.5 baths an open concept gourmet kitchen, dining, and great room w/fireplace, as well as the original living room and dining room, both w/decorative fireplaces. The renovation included new Anderson windows, a new roof, high-end Wolf & Sub-Zero appliances, high efficiency HVAC systems and custom millwork throughout the house. The 1843 barn/garage restoration includes a spectacular 528 SQFT custom built bonus room. The 0.54-acre corner lot includes multiple outdoor living spaces. There is a large mahogany deck w/pergola and custom awning, bluestone sitting area and a hot tub & outdoor shower. Home includes a whole house generator. Ask about water access to Buzzards Bay
Home Details
Home Type
- Single Family
Est. Annual Taxes
- $13,314
Year Built
- Built in 1843
Lot Details
- 0.54 Acre Lot
- Near Conservation Area
- Stone Wall
- Landscaped Professionally
- Corner Lot
- Gentle Sloping Lot
- Sprinkler System
- Property is zoned R30
Parking
- 2 Car Detached Garage
- Parking Storage or Cabinetry
- Side Facing Garage
- Garage Door Opener
- Stone Driveway
- Off-Street Parking
Home Design
- Frame Construction
- Shingle Roof
- Concrete Perimeter Foundation
Interior Spaces
- 3,368 Sq Ft Home
- Open Floorplan
- Crown Molding
- Beamed Ceilings
- Vaulted Ceiling
- Ceiling Fan
- Recessed Lighting
- Decorative Lighting
- Light Fixtures
- Insulated Windows
- Mud Room
- Family Room with Fireplace
- Living Room with Fireplace
- Dining Room with Fireplace
- 3 Fireplaces
- Bonus Room
Kitchen
- Oven
- Range with Range Hood
- Microwave
- Dishwasher
- Wine Refrigerator
- Wine Cooler
- Stainless Steel Appliances
- Kitchen Island
- Solid Surface Countertops
- Disposal
Flooring
- Engineered Wood
- Stone
- Granite
- Ceramic Tile
Bedrooms and Bathrooms
- 4 Bedrooms
- Primary bedroom located on second floor
- Custom Closet System
- Walk-In Closet
- Double Vanity
- Soaking Tub
- Bathtub with Shower
- Separate Shower
Laundry
- Laundry on upper level
- Dryer
- Washer
Basement
- Basement Fills Entire Space Under The House
- Interior Basement Entry
- Sump Pump
- Block Basement Construction
Eco-Friendly Details
- Energy-Efficient Thermostat
Pool
- Outdoor Shower
- Spa
Outdoor Features
- Walking Distance to Water
- Covered Deck
- Covered patio or porch
- Rain Gutters
Location
- Flood Zone Lot
- Property is near schools
Schools
- Center/Hammond Elementary School
- Old Rochester Middle School
- Old Rochester High School
Utilities
- Ductless Heating Or Cooling System
- Heating System Uses Natural Gas
- Heat Pump System
- Radiant Heating System
- Hot Water Heating System
- 200+ Amp Service
- Power Generator
- Tankless Water Heater
- Gas Water Heater
Listing and Financial Details
- Tax Lot 80.0
- Assessor Parcel Number M:5.0 L:80.0,1085395
Community Details
Recreation
- Marina
- Golf Course Community
- Jogging Path
- Bike Trail
Additional Features
- No Home Owners Association
- Shops
Ownership History
Purchase Details
Purchase Details
Home Financials for this Owner
Home Financials are based on the most recent Mortgage that was taken out on this home.Similar Homes in Mattapoisett, MA
Home Values in the Area
Average Home Value in this Area
Purchase History
| Date | Type | Sale Price | Title Company |
|---|---|---|---|
| Quit Claim Deed | -- | None Available | |
| Quit Claim Deed | -- | None Available | |
| Quit Claim Deed | -- | None Available | |
| Not Resolvable | $462,400 | -- |
Mortgage History
| Date | Status | Loan Amount | Loan Type |
|---|---|---|---|
| Open | $650,000 | Purchase Money Mortgage | |
| Closed | $650,000 | Purchase Money Mortgage | |
| Previous Owner | $350,000 | Stand Alone Refi Refinance Of Original Loan | |
| Previous Owner | $500,000 | Stand Alone Refi Refinance Of Original Loan | |
| Previous Owner | $50,000 | Credit Line Revolving | |
| Previous Owner | $755,455 | Adjustable Rate Mortgage/ARM | |
| Previous Owner | $369,920 | New Conventional |
Property History
| Date | Event | Price | Change | Sq Ft Price |
|---|---|---|---|---|
| 10/30/2024 10/30/24 | Sold | $1,800,000 | -5.0% | $534 / Sq Ft |
| 10/03/2024 10/03/24 | Pending | -- | -- | -- |
| 09/12/2024 09/12/24 | Price Changed | $1,895,000 | -5.0% | $563 / Sq Ft |
| 07/10/2024 07/10/24 | Price Changed | $1,995,000 | -8.3% | $592 / Sq Ft |
| 05/23/2024 05/23/24 | For Sale | $2,175,000 | +370.4% | $646 / Sq Ft |
| 08/21/2012 08/21/12 | Sold | $462,400 | -1.6% | $203 / Sq Ft |
| 06/14/2012 06/14/12 | Pending | -- | -- | -- |
| 06/08/2012 06/08/12 | For Sale | $469,900 | -- | $207 / Sq Ft |
Tax History Compared to Growth
Tax History
| Year | Tax Paid | Tax Assessment Tax Assessment Total Assessment is a certain percentage of the fair market value that is determined by local assessors to be the total taxable value of land and additions on the property. | Land | Improvement |
|---|---|---|---|---|
| 2025 | $13,631 | $1,266,800 | $343,500 | $923,300 |
| 2024 | $13,314 | $1,266,800 | $343,500 | $923,300 |
| 2023 | $7,256 | $645,000 | $298,000 | $347,000 |
| 2022 | $6,920 | $558,100 | $248,300 | $309,800 |
| 2021 | $7,479 | $577,100 | $277,600 | $299,500 |
| 2020 | $7,688 | $569,900 | $264,200 | $305,700 |
| 2019 | $7,694 | $582,400 | $276,700 | $305,700 |
| 2018 | $7,346 | $564,200 | $278,600 | $285,600 |
| 2017 | $6,970 | $533,300 | $247,700 | $285,600 |
| 2016 | $6,275 | $475,400 | $229,100 | $246,300 |
| 2015 | $5,834 | $448,800 | $214,200 | $234,600 |
| 2014 | $5,832 | $458,500 | $216,700 | $241,800 |
Agents Affiliated with this Home
-

Seller's Agent in 2024
Margaret Gee
Converse Company Real Estate
(617) 308-6537
9 in this area
45 Total Sales
-

Buyer's Agent in 2024
Christine Brennan
Century 21 North East Homes
(508) 942-4394
1 in this area
44 Total Sales
-

Seller's Agent in 2012
Beth Van Der Veer
Conway - Mattapoisett
(508) 962-4257
19 in this area
134 Total Sales
-
C
Buyer's Agent in 2012
Carol Simmons
South Coast Elite Real Estate Group
Map
Source: MLS Property Information Network (MLS PIN)
MLS Number: 73241838
APN: MATT-000050-000000-000800
- 18 Pine Island Rd
- 23 Holly Ln
- 6 Ocean Breeze Ln
- 1 Angelica Ave
- 23 Beacon St
- 98 Marion Rd Unit 3
- 9 Captains Ln
- 8 Captains Ln
- 4 Beech Tree Ln
- 8 Channel St
- 0 (Lot D) Angelica Ave
- 7 Aucoot Rd
- 12 Cannon St
- 34 Split Rock Ln
- 20 Split Rock Ln
- 31 Main St
- 0 Harbor Acres Ln - Lot A
- 0 Harbor Acres Ln - Lot B
- 9 High Ridge Dr
- 8 Cove St
