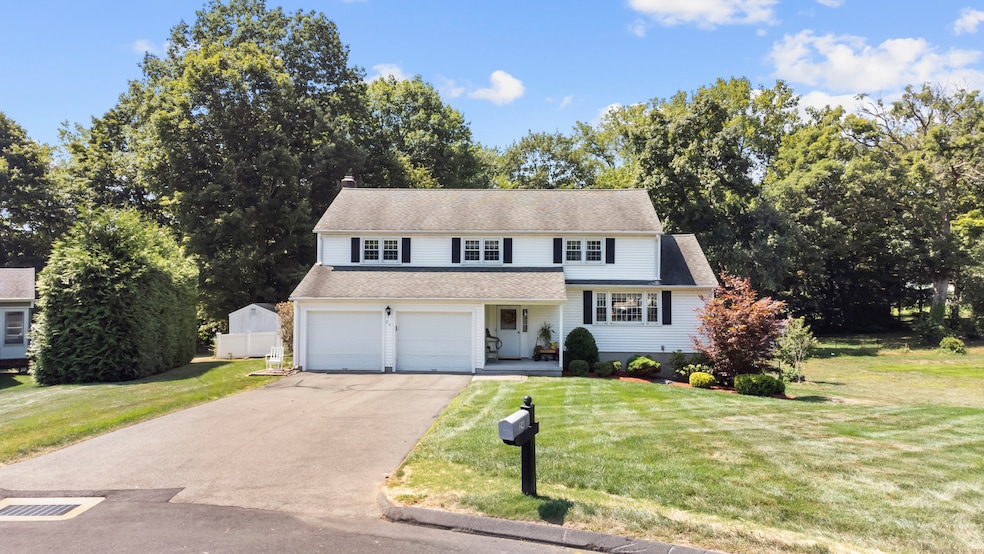
24 Pine Meadow Rd Rocky Hill, CT 06067
Estimated payment $3,877/month
Total Views
1,435
4
Beds
2.5
Baths
2,094
Sq Ft
$275
Price per Sq Ft
Highlights
- Popular Property
- Heated In Ground Pool
- Attic
- Albert D. Griswold Middle School Rated A
- Colonial Architecture
- 1 Fireplace
About This Home
Welcome to this charming 4 bedroom, 2.5 bath home that perfectly blends comfort, charm and a scenic Glastonbury view. Freshly painted with hardwood floors throughout and sun-filled living spaces, this home is perfect for relaxing and entertaining. The backyard is complete with a heated inground pool, ideal for summer fun and plenty of space to play. Conveniently located yet tucked away for privacy- this home offers the best of both worlds.
Home Details
Home Type
- Single Family
Est. Annual Taxes
- $8,924
Year Built
- Built in 1978
Lot Details
- 0.4 Acre Lot
- Cul-De-Sac
- Property is zoned R-20
Parking
- 2 Car Garage
Home Design
- Colonial Architecture
- Concrete Foundation
- Frame Construction
- Asphalt Shingled Roof
- Aluminum Siding
Interior Spaces
- 2,094 Sq Ft Home
- 1 Fireplace
- Partial Basement
- Pull Down Stairs to Attic
- Laundry on main level
Kitchen
- Electric Cooktop
- Microwave
- Dishwasher
Bedrooms and Bathrooms
- 4 Bedrooms
Pool
- Heated In Ground Pool
- Vinyl Pool
Schools
- West Hill Elementary School
- Rocky Hill High School
Utilities
- Central Air
- Hot Water Heating System
- Heating System Uses Natural Gas
- Hot Water Circulator
Listing and Financial Details
- Assessor Parcel Number 2253297
Map
Create a Home Valuation Report for This Property
The Home Valuation Report is an in-depth analysis detailing your home's value as well as a comparison with similar homes in the area
Home Values in the Area
Average Home Value in this Area
Tax History
| Year | Tax Paid | Tax Assessment Tax Assessment Total Assessment is a certain percentage of the fair market value that is determined by local assessors to be the total taxable value of land and additions on the property. | Land | Improvement |
|---|---|---|---|---|
| 2025 | $8,924 | $295,120 | $88,200 | $206,920 |
| 2024 | $8,609 | $295,120 | $88,200 | $206,920 |
| 2023 | $7,830 | $217,980 | $74,760 | $143,220 |
| 2022 | $7,525 | $217,980 | $74,760 | $143,220 |
| 2021 | $7,433 | $217,980 | $74,760 | $143,220 |
| 2020 | $7,324 | $217,980 | $74,760 | $143,220 |
| 2019 | $7,084 | $217,980 | $74,760 | $143,220 |
| 2018 | $7,174 | $221,410 | $67,270 | $154,140 |
| 2017 | $6,997 | $221,410 | $67,270 | $154,140 |
| 2016 | $6,864 | $221,410 | $67,270 | $154,140 |
| 2015 | $6,576 | $221,410 | $67,270 | $154,140 |
| 2014 | $6,576 | $221,410 | $67,270 | $154,140 |
Source: Public Records
Property History
| Date | Event | Price | Change | Sq Ft Price |
|---|---|---|---|---|
| 08/13/2025 08/13/25 | For Sale | $575,000 | -- | $275 / Sq Ft |
Source: SmartMLS
Purchase History
| Date | Type | Sale Price | Title Company |
|---|---|---|---|
| Quit Claim Deed | -- | None Available | |
| Quit Claim Deed | -- | None Available | |
| Quit Claim Deed | -- | None Available | |
| Quit Claim Deed | -- | None Available |
Source: Public Records
Mortgage History
| Date | Status | Loan Amount | Loan Type |
|---|---|---|---|
| Open | $460,000 | Stand Alone Refi Refinance Of Original Loan | |
| Previous Owner | $25,000 | No Value Available | |
| Previous Owner | $89,000 | No Value Available |
Source: Public Records
Similar Homes in the area
Source: SmartMLS
MLS Number: 24119632
APN: ROCK-000007-000000-000157
Nearby Homes
- 409 Carlton Ln Unit 409
- 165 Falcon Ridge Rd
- 5 Knoll Ln
- 314 Whitewood Dr
- 90 Haren Dr
- 41 Rose Ct
- 15 Rose Ct
- 5 Victory Ln
- 70 Peckham Farm Dr
- 28 Fieldstone Path
- 187 Two Rod Hwy
- 10 Amato Dr
- 80 Harvest Ct Unit 80
- 42 Harvest Ct Unit 42
- 2990 Berlin Turnpike
- 2950 Berlin Turnpike
- 259 Cottonwood Rd
- 155 Cottonwood Rd
- 123 Cottonwood Rd Unit 123
- 391 Hang Dog Ln
- 2 High Gate Rd
- 1 Baldwin Ct
- 20 Cambridge Dr
- 18 Cobblestone Ct
- 215 Cottonwood Rd Unit 215
- 114 Cottonwood Rd
- 85 Cypress Rd Unit 85
- 6 Copper Beech Dr Unit 6
- 140 Gloucester Ct
- 25 Little Oak Ln Unit 25
- 965 Elms Common Dr
- 1570 Willard Ave Unit F8
- 1570 Willard Ave Unit G2
- 98 Pane Rd
- 17 Sagamore Ln
- 833 Deming Rd
- 1431 Willard Ave
- 16 Clemens Ct
- 12 Bogart Ln Unit 12
- 98 Cold Spring Rd






