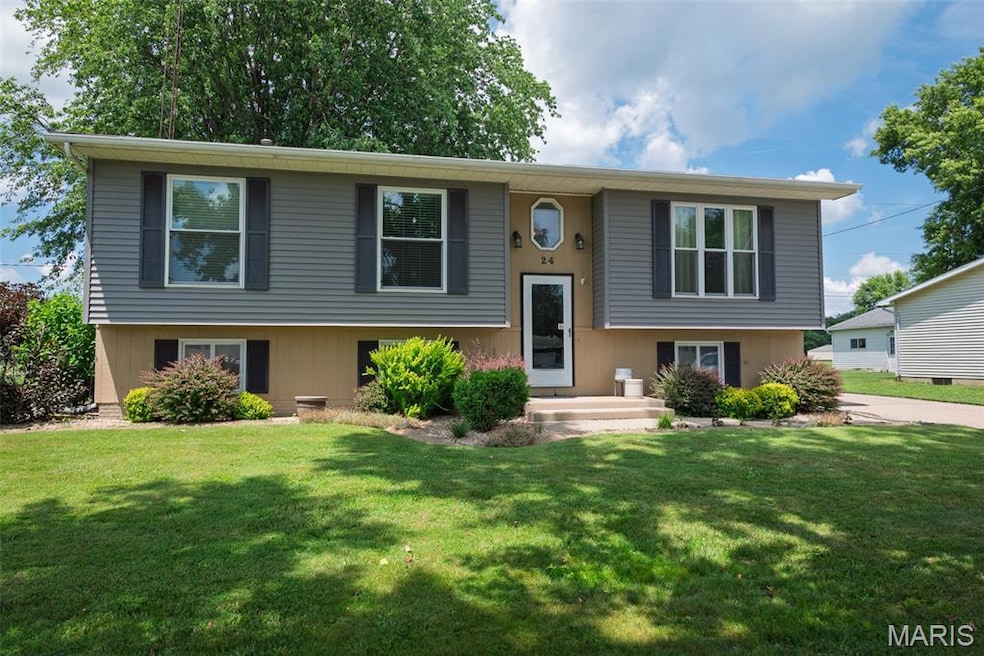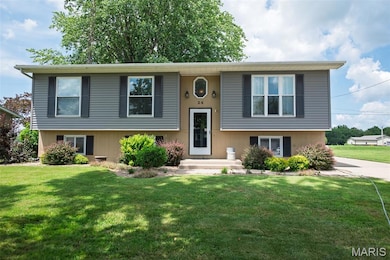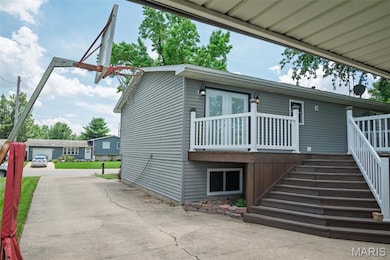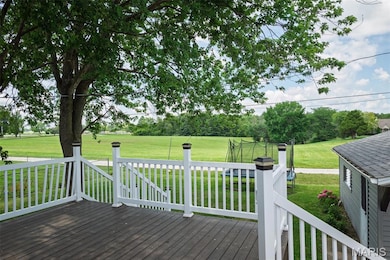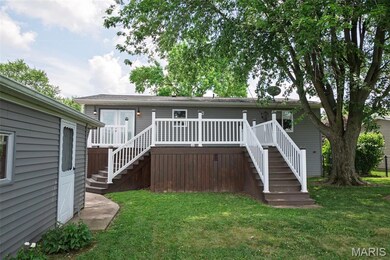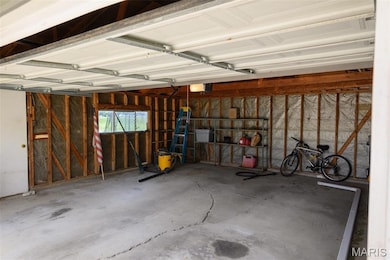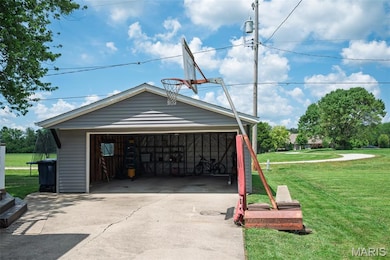
24 Pinewood Rd Litchfield, IL 62056
Estimated payment $1,537/month
Highlights
- No HOA
- Living Room
- Ceramic Tile Flooring
- Litchfield Middle School Rated 9+
- Laundry Room
- Forced Air Heating and Cooling System
About This Home
Looking for a spacious home in an established, nice neighborhood? This 4 bedroom, 2 bath home is it! This home sits on a large lot (with no neighbors directly behind you), a great deck off the back and a detached two car garage. Living room, family room and dining room gives ample space for the family to gather together without being too crowded. Lots of storage including a big, walk in closet and a laundry area with plenty of room for additional storage there, too. Updates include: new siding, windows (most of them), roof and deck in 2019, plus updates to the central air and water heater in recent years. Check out this wonderful home in a great neighborhood! It is well worth a look!
Listing Agent
Century 21 Reid Baugher Realty License #471.014825 Listed on: 06/30/2025

Home Details
Home Type
- Single Family
Est. Annual Taxes
- $4,389
Year Built
- Built in 1979
Parking
- 2 Car Garage
Home Design
- Vinyl Siding
Interior Spaces
- 2-Story Property
- Family Room
- Living Room
- Dining Room
- Basement
- 9 Foot Basement Ceiling Height
- Laundry Room
Flooring
- Carpet
- Laminate
- Ceramic Tile
- Vinyl
Bedrooms and Bathrooms
- 4 Bedrooms
Schools
- Litchfield Dist 12 Elementary And Middle School
- Litchfield Community High Scho
Additional Features
- Lot Dimensions are 75 x 120
- Forced Air Heating and Cooling System
Community Details
- No Home Owners Association
Listing and Financial Details
- Assessor Parcel Number 10-34-401-009
Map
Home Values in the Area
Average Home Value in this Area
Tax History
| Year | Tax Paid | Tax Assessment Tax Assessment Total Assessment is a certain percentage of the fair market value that is determined by local assessors to be the total taxable value of land and additions on the property. | Land | Improvement |
|---|---|---|---|---|
| 2024 | $4,389 | $58,130 | $4,130 | $54,000 |
| 2023 | $4,194 | $54,900 | $3,900 | $51,000 |
| 2022 | $4,015 | $51,810 | $3,680 | $48,130 |
| 2021 | $3,899 | $50,130 | $3,560 | $46,570 |
| 2020 | $3,669 | $47,530 | $3,380 | $44,150 |
| 2019 | $3,718 | $46,660 | $3,320 | $43,340 |
| 2018 | $3,707 | $45,240 | $3,220 | $42,020 |
| 2017 | $3,684 | $44,630 | $3,180 | $41,450 |
| 2016 | $3,610 | $43,330 | $3,090 | $40,240 |
| 2015 | $3,464 | $43,630 | $3,110 | $40,520 |
| 2013 | $3,360 | $42,930 | $3,060 | $39,870 |
Property History
| Date | Event | Price | Change | Sq Ft Price |
|---|---|---|---|---|
| 08/06/2025 08/06/25 | Pending | -- | -- | -- |
| 07/15/2025 07/15/25 | Price Changed | $215,000 | -4.4% | $99 / Sq Ft |
| 06/30/2025 06/30/25 | For Sale | $225,000 | -- | $104 / Sq Ft |
Purchase History
| Date | Type | Sale Price | Title Company |
|---|---|---|---|
| Warranty Deed | $122,000 | Multiple |
Mortgage History
| Date | Status | Loan Amount | Loan Type |
|---|---|---|---|
| Closed | $30,000 | Stand Alone First | |
| Open | $108,000 | New Conventional | |
| Closed | $94,000 | New Conventional | |
| Closed | $25,300 | Future Advance Clause Open End Mortgage | |
| Closed | $97,600 | New Conventional |
Similar Homes in Litchfield, IL
Source: MARIS MLS
MLS Number: MIS25045147
APN: 10-34-401-009
- 1957 E Union Ave
- 1961 E Union Ave
- 912 N Illinois Ave
- 604 N Illinois Ave
- 620 N Walnut St
- 713 S Jackson St
- 822 E Union Ave
- 8 Deer Hollow Ln
- 620 N Chestnut St
- 701 E Clark St
- 603 E Hauser St
- 721 N Franklin St
- 413 E Beach St
- 421 E Hauser St
- 226 S Harrison St
- 1600 N Harrison St
- 817 S Montgomery Ave
- 305 E Hauser St
- 620 N Jackson St
- 1500 N Van Buren St
