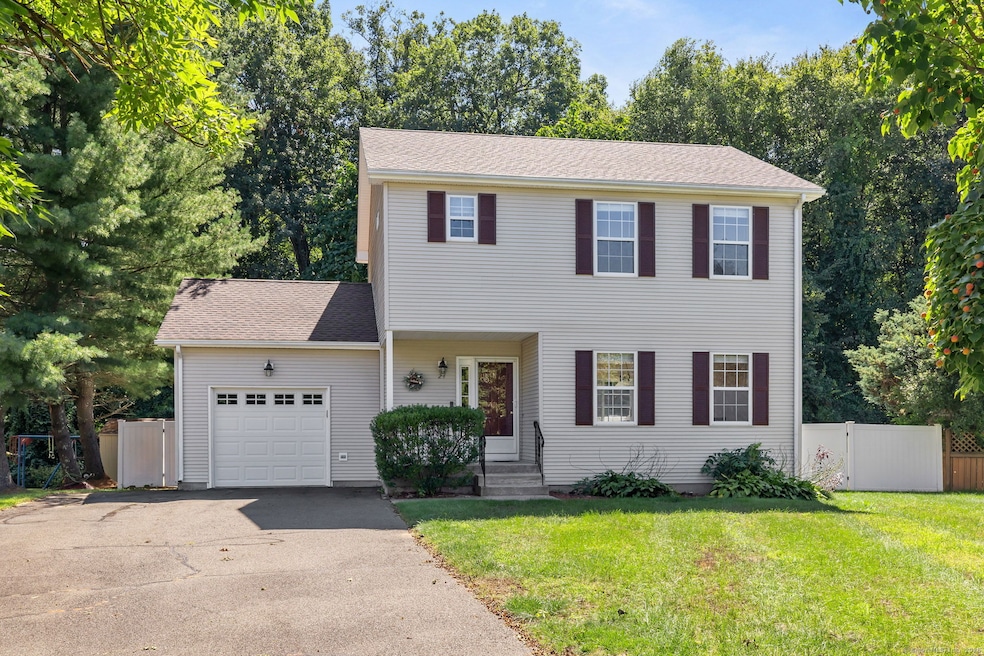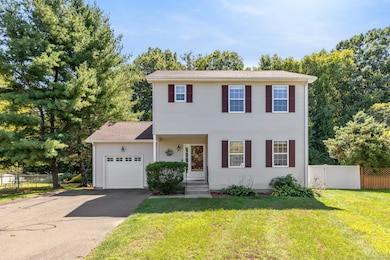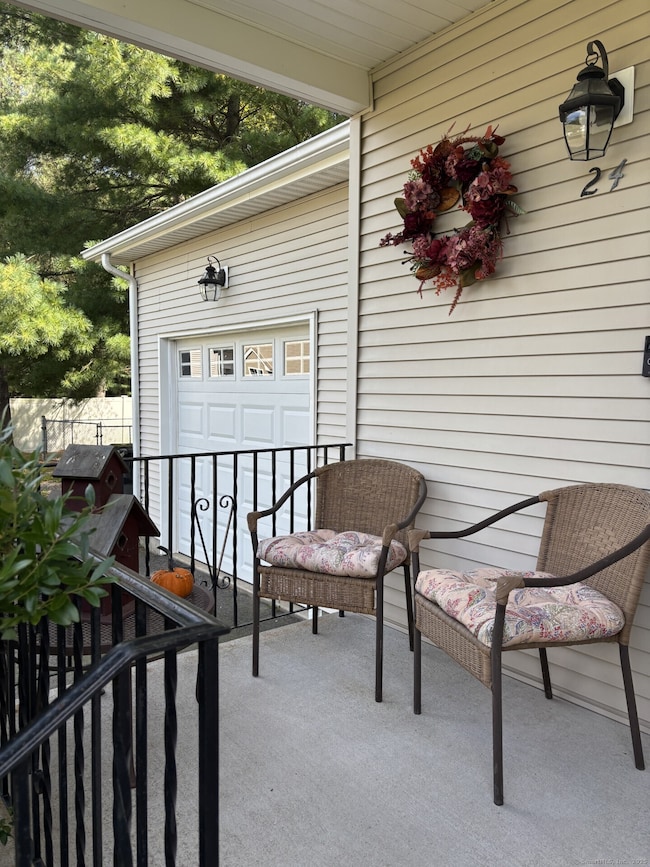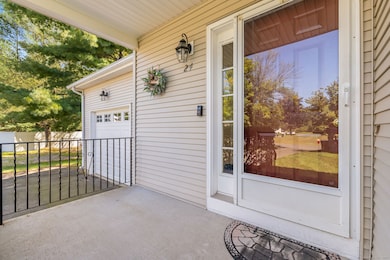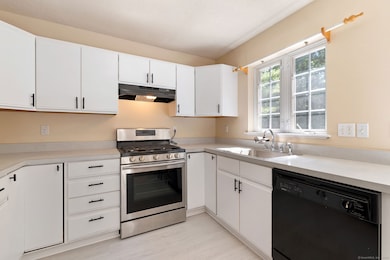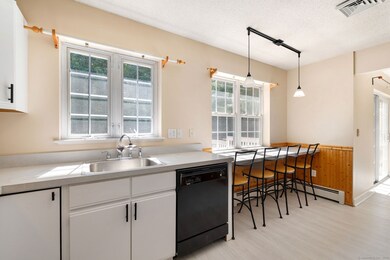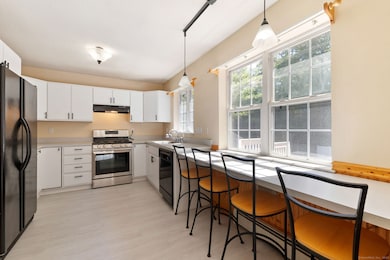24 Podunk Cir Unit 24 South Windsor, CT 06074
Estimated payment $3,080/month
Highlights
- Above Ground Pool
- Colonial Architecture
- Property is near public transit
- Timothy Edwards School Rated A
- Deck
- Attic
About This Home
Welcome to this inviting 1,500 sq. ft. 3 bed, 2.1 bath colonial style home tucked away on a quiet cul-de-sac community of only just 10 homes. A welcoming front porch sets the tone, while the fully fenced backyard features an expansive deck, above ground pool ideal for entertaining family and friends and outdoor living. Inside, you'll find brand new luxury plank flooring on the main level, a spacious family room, and an eat-in kitchen with breakfast bar, a gas range (new in 2020). A formal dining room with a slider opens directly to the expansive deck, creating a seamless indoor-outdoor flow. The main level also offers the convenience of laundry and a one-car garage with built-in storage to keep things organized. Upstairs, three generously sized bedrooms includes primary suite with full bath. Peace of mind comes with updates such as a new roof (2021), new vinyl fence (2020), and generator ready set up. The home also features gas heat, city water, and city sewer. Located in the brand new Pleasant Valley School District, this home is just minutes from Evergreen Walk, Buckland Mall, top restaurants, I-84 and offers an easy commute to Hartford. A wonderful blend of comfort, convenience and updates, this well maintained home is ready for it's next new owner.
Home Details
Home Type
- Single Family
Est. Annual Taxes
- $7,930
Year Built
- Built in 1995
Lot Details
- Property is zoned DRZ
HOA Fees
- $100 Monthly HOA Fees
Home Design
- Colonial Architecture
- Concrete Foundation
- Frame Construction
- Asphalt Shingled Roof
- Vinyl Siding
Interior Spaces
- 1,500 Sq Ft Home
- Ceiling Fan
- Thermal Windows
- Concrete Flooring
- Attic or Crawl Hatchway Insulated
- Storm Doors
Kitchen
- Gas Range
- Range Hood
- Microwave
- Dishwasher
- Disposal
Bedrooms and Bathrooms
- 3 Bedrooms
Laundry
- Laundry on main level
- Dryer
- Washer
Unfinished Basement
- Basement Fills Entire Space Under The House
- Sump Pump
- Basement Storage
Parking
- 1 Car Garage
- Parking Deck
- Automatic Garage Door Opener
Pool
- Above Ground Pool
- Vinyl Pool
- Auto Pool Cleaner
Outdoor Features
- Deck
- Shed
- Rain Gutters
- Porch
Location
- Property is near public transit
- Property is near shops
Schools
- Pleasant Valley Elementary School
- South Windsor High School
Utilities
- Central Air
- Hot Water Heating System
- Heating System Uses Natural Gas
- Power Generator
- Hot Water Circulator
- Cable TV Available
Listing and Financial Details
- Assessor Parcel Number 705857
Community Details
Overview
- Association fees include road maintenance
Amenities
- Public Transportation
Recreation
- Community Playground
Map
Home Values in the Area
Average Home Value in this Area
Tax History
| Year | Tax Paid | Tax Assessment Tax Assessment Total Assessment is a certain percentage of the fair market value that is determined by local assessors to be the total taxable value of land and additions on the property. | Land | Improvement |
|---|---|---|---|---|
| 2025 | $7,930 | $222,700 | $0 | $222,700 |
| 2024 | $7,674 | $222,700 | $0 | $222,700 |
| 2023 | $7,380 | $222,700 | $0 | $222,700 |
| 2022 | $6,509 | $167,900 | $0 | $167,900 |
| 2021 | $6,357 | $167,900 | $0 | $167,900 |
| 2020 | $6,360 | $167,900 | $0 | $167,900 |
| 2019 | $6,464 | $167,900 | $0 | $167,900 |
| 2018 | $6,325 | $167,900 | $0 | $167,900 |
| 2017 | $6,127 | $160,900 | $0 | $160,900 |
| 2016 | $6,008 | $160,900 | $0 | $160,900 |
| 2015 | $5,879 | $160,900 | $0 | $160,900 |
| 2014 | -- | $160,900 | $0 | $160,900 |
Property History
| Date | Event | Price | List to Sale | Price per Sq Ft |
|---|---|---|---|---|
| 09/10/2025 09/10/25 | For Sale | $439,900 | -- | $293 / Sq Ft |
Purchase History
| Date | Type | Sale Price | Title Company |
|---|---|---|---|
| Quit Claim Deed | -- | None Available | |
| Quit Claim Deed | -- | None Available | |
| Warranty Deed | $248,000 | -- | |
| Warranty Deed | $248,000 | -- |
Mortgage History
| Date | Status | Loan Amount | Loan Type |
|---|---|---|---|
| Open | $270,000 | Stand Alone Refi Refinance Of Original Loan | |
| Closed | $270,000 | Stand Alone Refi Refinance Of Original Loan | |
| Previous Owner | $235,600 | No Value Available | |
| Previous Owner | $182,000 | No Value Available |
Source: SmartMLS
MLS Number: 24125844
APN: SWIN-000048-000017-000005
- 2201 Mill Pond Dr Unit 2201
- 62 Candlewood Dr Unit 62
- 41 Candlewood Dr Unit 41
- 96 Candlewood Dr Unit 96
- 17 Arrowwood Cir
- 79 Judy Ln
- 25 Stonehaven Cir
- 610 Clark St
- 913 Pleasant Valley Rd
- 949 Pleasant Valley Rd Unit 10-06
- 949 Pleasant Valley Rd
- 949 Pleasant Valley Rd Unit 10-07
- 257 Pepin Place Unit 257
- 15 Pepin Place
- 438 Pleasant Valley Rd
- 110 Strong Rd
- 11 Saint Marc Cir O Cir
- 2 Saint Marc Cir Unit I
- 21 Ivy Ln
- 5 Saint Marc Cir Unit H
- 710 Twin Circle Dr Unit 710
- 402 Twin Circle Dr
- 949 Pleasant Valley Rd Unit 801
- 50 Andrews Way
- 20 Arthur Dr Unit 3
- 1060 Main St
- 175 Oakland Rd
- 345 Buckland Hills Dr
- 39 Buckland St
- 1500 Horizon Way
- 4000 Broadleaf Blvd
- 265 Slater St
- 30 Catherines Way
- 6 Bell Ct Unit C1
- 229-233 Ellington Rd
- 606 Rye St
- 240 New State Rd
- 1166 Middle Turnpike W Unit 1166
- 1196 Middle Turnpike W Unit C-1
- 91-93 Larrabee St Unit 93 Larrabee
