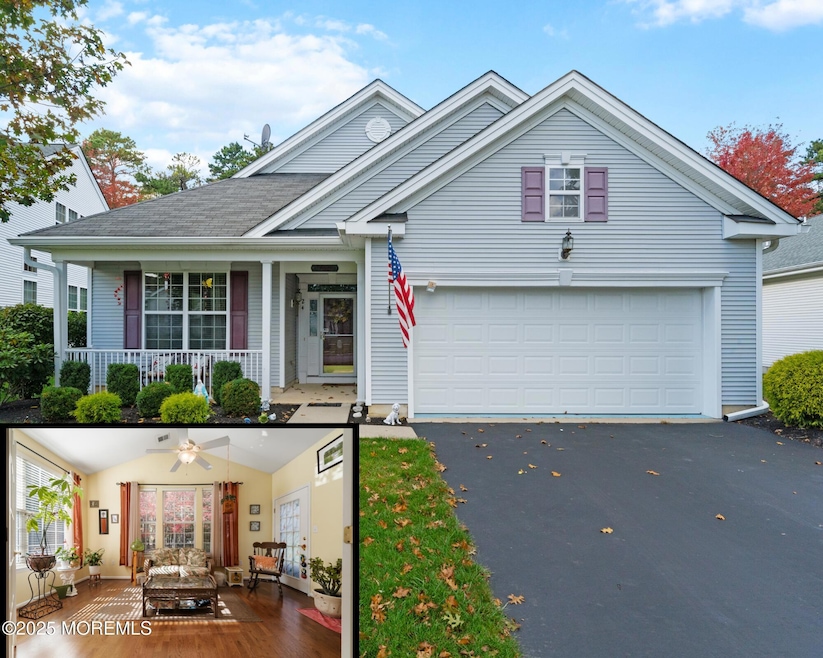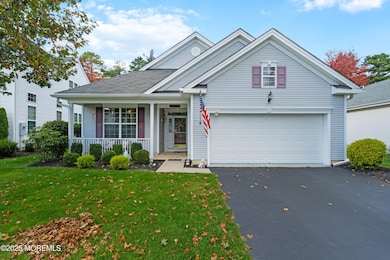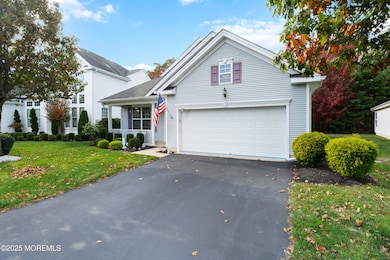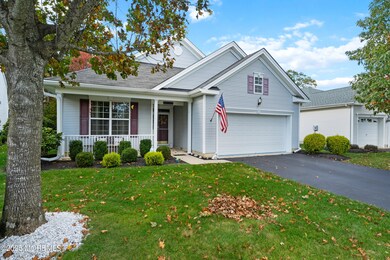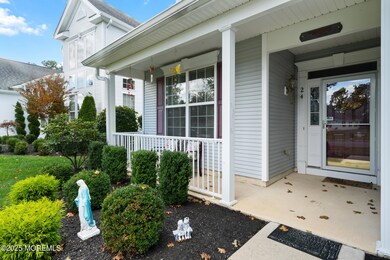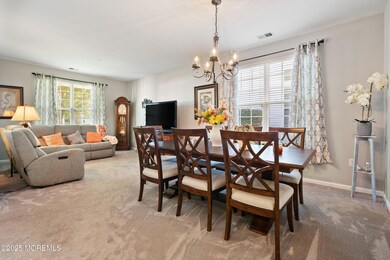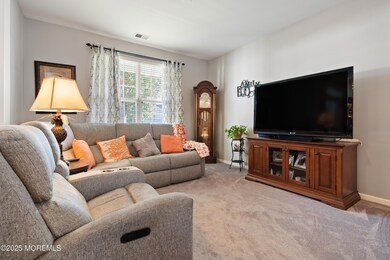24 Pond View Cir Barnegat, NJ 08005
Barnegat Township NeighborhoodEstimated payment $3,637/month
Highlights
- Fitness Center
- Active Adult
- Backs to Trees or Woods
- Indoor Pool
- Clubhouse
- Wood Flooring
About This Home
Welcome to the home you've been waiting for! Located in the highly sought-after and gated Four Seasons at Mirage community, this beautifully maintained move-in-ready residence offers exceptional amenities and an inviting layout designed for comfort and style. Step onto the rare front porch, then inside to a bright and spacious floor plan featuring hardwood floors, designer lighting, and a cozy gas fireplace in the family room. The adjoining sunroom / three-season room provides a serene, natural, private woodsy view—perfect for morning coffee or quiet relaxation. The updated kitchen is a chef's dream, complete with stainless steel appliances, granite countertops, custom white cabinetry, lazy Susan, double pantry, recessed lighting, and a self-cleaning double oven. A brand-new stainless steel stove, refrigerator, microwave, and dishwasher make this space truly move-in-ready and low-maintenance. The primary suite is impressively large, offering a walk-in closet, recessed lighting, and a spa-like bathroom with a Jacuzzi tub, separate shower, and additional closet space. The second bedroom also includes a walk-in closet and its own full bathroomideal for guests or multi-generational living. A spacious laundry room with utility tub adds convenience, while the carpeted loft above the oversized two-car garage provides endless possibilities as a guest room, office, hobby room, or recreation space. With seven closets, abundant storage, ceiling fans, chandeliers, designer blinds, and lifetime leaf-gutter protection, this home truly has it all. Residents of Four Seasons at Mirage enjoy resort-style amenities including a clubhouse with organized activities, two swimming pools, hot tub/spa, fitness center, tennis courts, shuffleboard, kitchen/common areas, and 24-hour security. Experience the perfect blend of comfort, luxury, and community living. This exceptional home is well-kept, move-in-ready, and packed with highly desirable featuresdon't miss your chance to make it yours!
Home Details
Home Type
- Single Family
Year Built
- Built in 2005
Lot Details
- 7,841 Sq Ft Lot
- Lot Dimensions are 58 x 125
- Level Lot
- Sprinkler System
- Backs to Trees or Woods
HOA Fees
- $215 Monthly HOA Fees
Parking
- 2 Car Attached Garage
- Driveway
- Off-Street Parking
Home Design
- Shingle Roof
- Vinyl Siding
Interior Spaces
- 2,860 Sq Ft Home
- 1-Story Property
- Ceiling Fan
- Recessed Lighting
- Gas Fireplace
- French Doors
- Loft
Kitchen
- Breakfast Bar
- Built-In Self-Cleaning Double Oven
- Gas Cooktop
- Stove
- Microwave
- Dishwasher
- Kitchen Island
- Granite Countertops
Flooring
- Wood
- Wall to Wall Carpet
Bedrooms and Bathrooms
- 2 Bedrooms
- Walk-In Closet
- 2 Full Bathrooms
- Dual Vanity Sinks in Primary Bathroom
- Whirlpool Bathtub
- Primary Bathroom Bathtub Only
- Primary Bathroom includes a Walk-In Shower
Laundry
- Laundry Room
- Dryer
- Washer
Pool
- Indoor Pool
- Pool and Spa
- In Ground Pool
Schools
- Russ Brackman Middle School
Utilities
- Forced Air Heating and Cooling System
- Heating System Uses Natural Gas
- Natural Gas Water Heater
Listing and Financial Details
- Exclusions: Personal Belongings
- Assessor Parcel Number 01-00095-57-00094
Community Details
Overview
- Active Adult
- Front Yard Maintenance
- Association fees include lawn maintenance, mgmt fees, snow removal
- Four Seasons @ Mirage Subdivision
Amenities
- Common Area
- Clubhouse
Recreation
- Tennis Courts
- Shuffleboard Court
- Fitness Center
- Community Pool
- Community Spa
- Snow Removal
Security
- Security Guard
- Resident Manager or Management On Site
Map
Home Values in the Area
Average Home Value in this Area
Tax History
| Year | Tax Paid | Tax Assessment Tax Assessment Total Assessment is a certain percentage of the fair market value that is determined by local assessors to be the total taxable value of land and additions on the property. | Land | Improvement |
|---|---|---|---|---|
| 2025 | -- | $281,300 | $87,600 | $193,700 |
| 2024 | -- | $281,300 | $87,600 | $193,700 |
| 2023 | -- | $281,300 | $87,600 | $193,700 |
| 2022 | $0 | $281,300 | $87,600 | $193,700 |
| 2021 | $0 | $281,300 | $87,600 | $193,700 |
| 2020 | $0 | $281,300 | $87,600 | $193,700 |
| 2019 | $0 | $281,300 | $87,600 | $193,700 |
| 2018 | $0 | $281,300 | $87,600 | $193,700 |
| 2017 | $7,550 | $281,300 | $87,600 | $193,700 |
| 2016 | $7,395 | $281,300 | $87,600 | $193,700 |
| 2015 | $7,162 | $281,300 | $87,600 | $193,700 |
| 2014 | $6,979 | $281,300 | $87,600 | $193,700 |
Property History
| Date | Event | Price | List to Sale | Price per Sq Ft | Prior Sale |
|---|---|---|---|---|---|
| 12/01/2025 12/01/25 | Pending | -- | -- | -- | |
| 11/19/2025 11/19/25 | For Sale | $549,900 | +92.9% | $192 / Sq Ft | |
| 02/24/2017 02/24/17 | Sold | $285,000 | -- | $122 / Sq Ft | View Prior Sale |
Purchase History
| Date | Type | Sale Price | Title Company |
|---|---|---|---|
| Deed | $285,000 | -- |
Mortgage History
| Date | Status | Loan Amount | Loan Type |
|---|---|---|---|
| Open | $210,000 | VA |
Source: MOREMLS (Monmouth Ocean Regional REALTORS®)
MLS Number: 22534884
APN: 01-00095-57-00094
- 28 Pond View Cir
- 98 Mirage Blvd
- 91 Highland Dr
- 18 Valley Stream Place
- 156 Mirage Blvd
- 78 Mirage Blvd
- 7 Old Mill Ct
- 15 Shady Stream Rd
- 32 1st St
- 224 Mirage Blvd
- 9 Spring Lake Ct
- 6 Swan Lake Ct
- 179 Mirage Blvd
- 14 Hidden Lake Cir
- 11 Bridgewaters Passage
- 5 Buxton Ct
- 9 Glen Ct
- 107 Spruce Cir N
- 89 Ravenwood Blvd
- 25 Willow Dr
